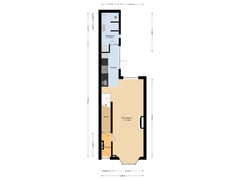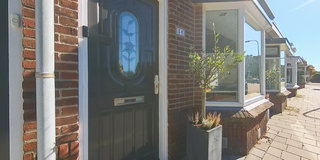Under offer
Weteringkade 362201 SJ Noordwijk (ZH)Kern Binnen Noord
- 82 m²
- 91 m²
- 4
€ 445,000 k.k.
Description
Listed by Visch & van Zeggelaar Vecht- en Bollenstreek
Charming 1930s house (82 m²) with characteristic details, 4 bedrooms, recently renovated attic, modern bathroom, sunny back garden with back entrance, solar panels and unobstructed view over the water. Welcome to Weteringkade 36 in Noordwijk Binnen!
The finer facts
Noordwijk is known for its 13 km-long beach, vast dunes, colourful bulb fields, countless cycling and walking paths, trendy beach clubs and high-quality catering establishments and shops. A wonderful place to recharge and relax.
The tour
The property has a living area of 82 m², divided between the ground floor, first floor and an attic. We would love to take you for a tour. Right now through this description and the virtual tour, but we hope to welcome you in person for a viewing soon.
Where you cook, eat, relax and enjoy
Through the hall, with spacious hall closet, you enter the cosy living room, equipped with a bay window with open views and a cosy fireplace. There is ample space for a generous dining table. The kitchen (2016) features a 5-burner gas hob, dishwasher, fridge-freezer and combi oven. The modern bathroom (approx. 2014) is located in the extension and is equipped with a toilet, sink and walk-in shower. Here you will also find the connection for the washing machine and dryer. The green back garden, located on the east, is a lovely place to enjoy the outdoors. With a cosy terrace for lounging, drinking or barbecuing with your family or friends. The gate provides access to the spacious alley behind the house.
Work and relax
On the first floor are four rooms. Of these, two are currently used as bedrooms, one as a walk-in wardrobe and the fourth as an office. The recently fully renovated and insulated attic offers additional possibilities, with the option of installing a fixed staircase.
Perfect location
We touched on it briefly at the beginning; the perfect location of the house. Not only the beach and the dunes, but also the colourful bulb fields and some beautiful nature reserves in your proverbial backyard. Just as easily, you drive within 30 minutes to Amsterdam, The Hague and within 25 minutes to shopping city Haarlem. Furthermore, you will enjoy all the good amenities Noordwijk has to offer. Besides good shops, restaurants and plenty of sports facilities, Noordwijk also has several primary and secondary schools.
Features at a glance:
+ Ready to move in and durable family home;
+ 1930s house with attractive bay window and fireplace;
+ Completely gutted and renovated in 2016;
+ Well maintained, inside and outside;
+ Unobstructed views of water and greenery;
+ The attic was recently insulated and renovated (2024), with the possibility of a fixed staircase;
+ 4 bedrooms;
+ Modern bathroom on the ground floor;
+ Laminate floors throughout the house;
+ Sunny and deep back garden (10.15 x 4.34m) with back entrance;
+ Electricity renewed in 2016;
+ Entire house is double-glazed (partly HR++);
+ Floor insulation and 6 solar panels (2024);
+ Central heating system, Nefit Trendline (2020);
+ Ample (free) parking in front of the door;
+ 10 minutes' walk to the beach;
+ Close to the centre of Noordwijk in;
+ Ideal property for working from home;
+ Suitable for starters and a small family;
+ Delivery in consultation.
Viewing and bidding
Would you like to view this attractive single-family house? Then call our office or send us an e-mail. The selling broker Rosalie Zuidema will be happy to give you a tour.
You can also schedule an appointment yourself 24/7 via our online booking tool on our website.
Go to our website, search for the property, click on the schedule viewing button and book a time.
You will receive a confirmation of the appointment from us with a link to the Move.nl digital property file.
Through this portal, you can view the documents and make an offer.
For information or to make an appointment for a viewing:
Visch & van Zeggelaar Amsterdam 020 209 1911
We have compiled this information with due care. However, we accept no liability for any incompleteness, inaccuracy or otherwise, or the consequences thereof. All dimensions and surface areas stated are indicative only. The buyer has his or her own obligation to investigate all matters of interest. With regard to this property, the estate agent is advisor to the seller. We advise you to use an expert (NVM) estate agent to guide you through the purchase process. If you have specific wishes regarding the property, we advise you to make these known to your buying agent in good time and to research them independently (or have them researched). If you do not engage an expert representative, by law you should consider yourself expert enough to be able to oversee all matters of importance. The NVM conditions apply.
Features
Transfer of ownership
- Asking price
- € 445,000 kosten koper
- Asking price per m²
- € 5,427
- Listed since
- Status
- Under offer
- Acceptance
- Available in consultation
Construction
- Kind of house
- Single-family home, row house
- Building type
- Resale property
- Year of construction
- 1931
- Type of roof
- Gable roof covered with asphalt roofing and roof tiles
- Quality marks
- Energie Prestatie Advies
Surface areas and volume
- Areas
- Living area
- 82 m²
- Other space inside the building
- 7 m²
- Plot size
- 91 m²
- Volume in cubic meters
- 305 m³
Layout
- Number of rooms
- 6 rooms (4 bedrooms)
- Number of bath rooms
- 1 bathroom
- Bathroom facilities
- Walk-in shower, toilet, sink, and washstand
- Number of stories
- 3 stories
- Facilities
- Mechanical ventilation and solar panels
Energy
- Energy label
- Insulation
- Double glazing
- Heating
- CH boiler
- Hot water
- CH boiler
- CH boiler
- Nefit Trendline (gas-fired combination boiler from 2020, in ownership)
Cadastral data
- NOORDWIJK F 4327
- Cadastral map
- Area
- 91 m²
- Ownership situation
- Full ownership
Exterior space
- Location
- Alongside a quiet road, alongside waterfront, in residential district and unobstructed view
- Garden
- Back garden
- Back garden
- 40 m² (10.00 metre deep and 4.00 metre wide)
- Garden location
- Located at the east with rear access
Parking
- Type of parking facilities
- Public parking
Want to be informed about changes immediately?
Save this house as a favourite and receive an email if the price or status changes.
Popularity
0x
Viewed
0x
Saved
10/10/2024
On funda







