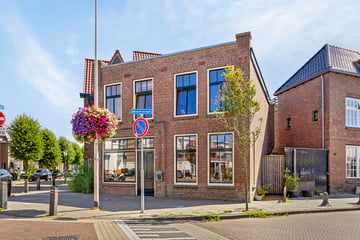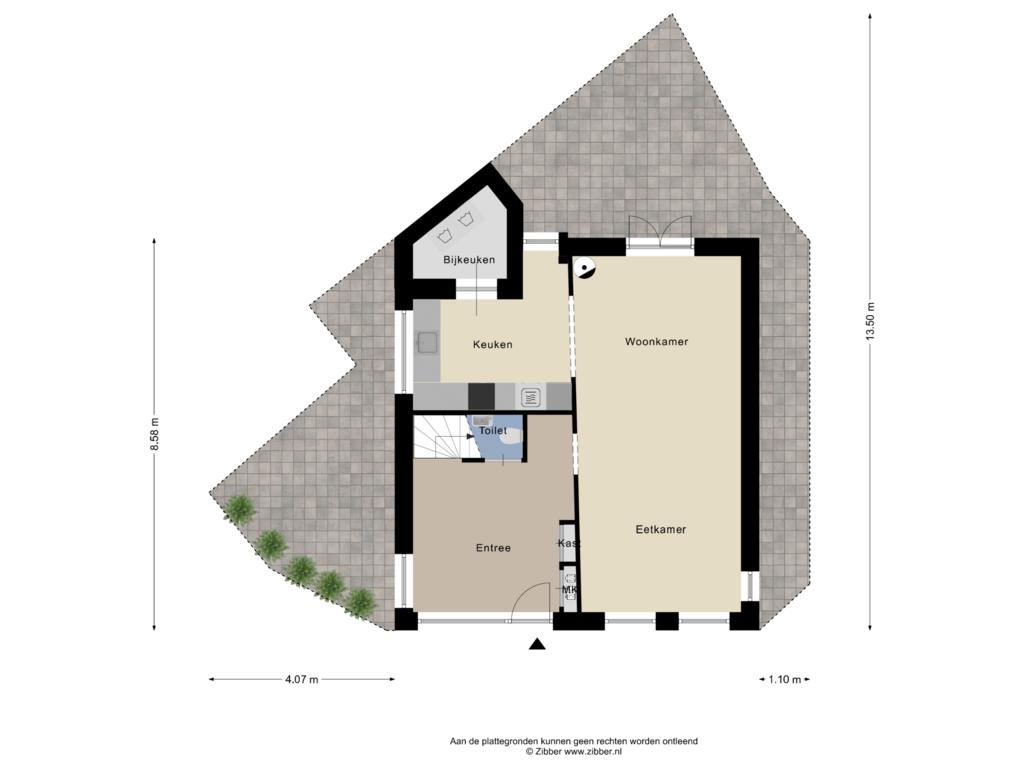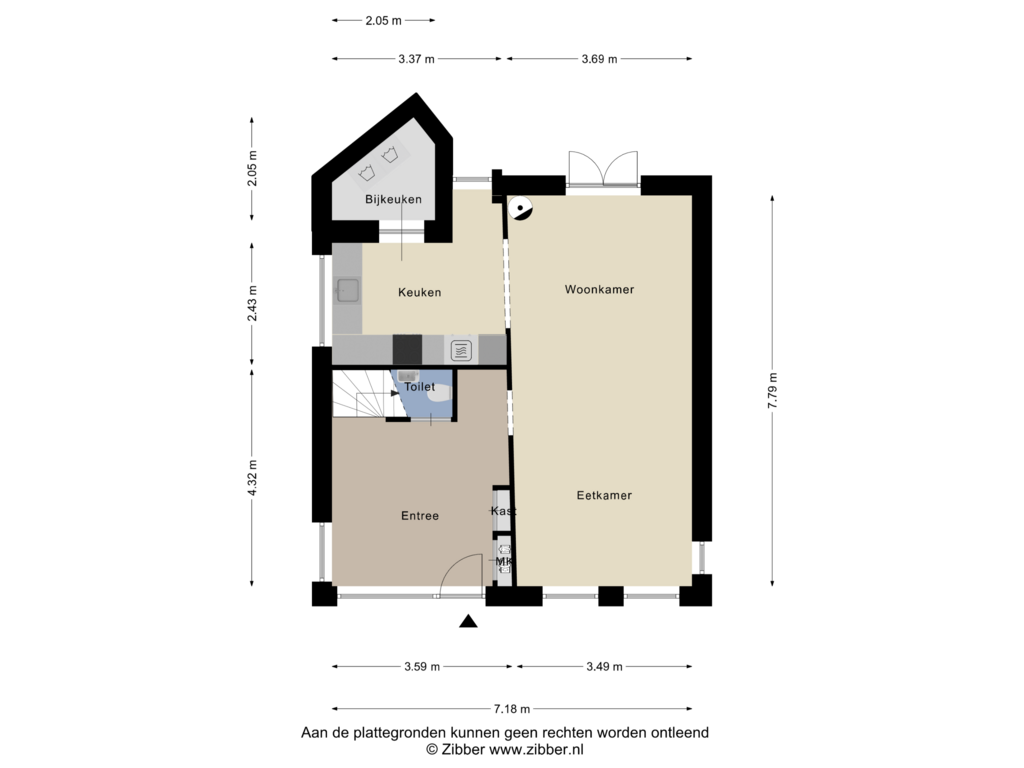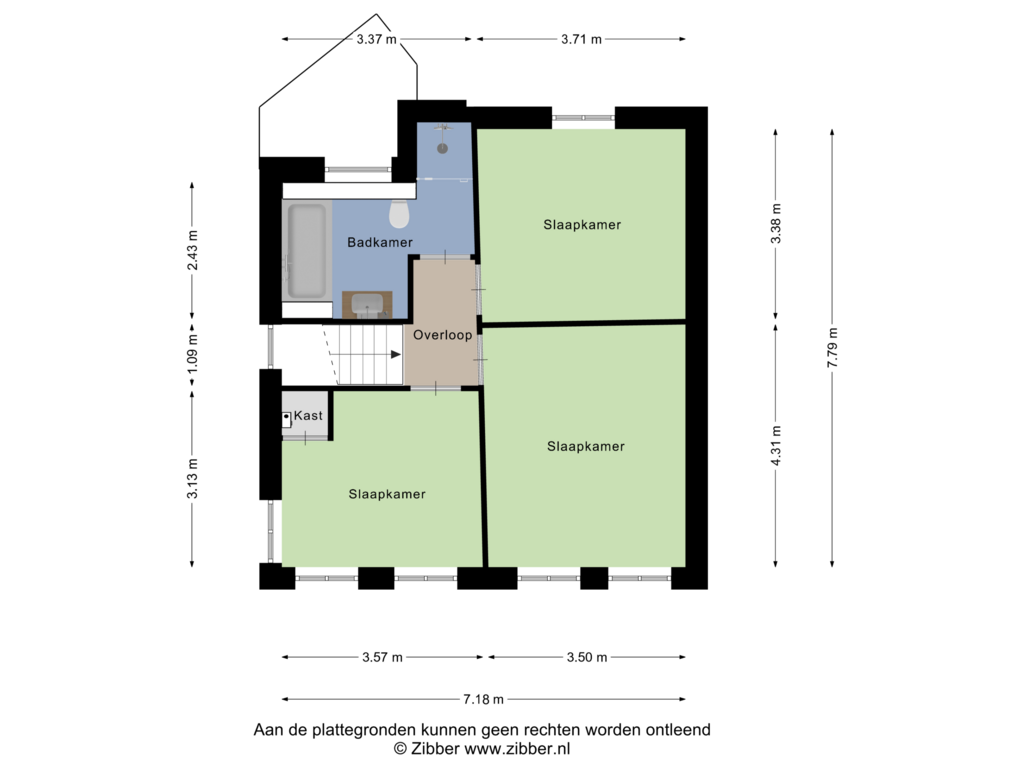This house on funda: https://www.funda.nl/en/detail/koop/noordwijk-zh/huis-wilhelminastraat-63/43644190/

Eye-catcherIn 2018 gerenoveerd en o.a. voorzien van nieuwe kozijnen, dak, etc.
Description
Zeer centraal, in de oude dorpskern van Noordwijk-Binnen gelegen karakteristieke vrijstaande woning met berging, binnenplaats en achterom. De woning bevindt zich in de directe omgeving van winkels, scholen en sportvoorzieningen.
Charmante en perfect onderhouden vrijstaande woning, gelegen in de sfeervolle Wilhelminastraat op steenworp
afstand van het gezellige centrum van Noordwijk-Binnen. Deze karakteristieke woning is in 2018 volledig gerenoveerd en geïsoleerd en op smaakvolle wijze gemoderniseerd met gebruik van hoogwaardige materialen zoals bijvoorbeeld een
fraaie gietvloer met vloerverwarming, glad gestuukte wanden, een moderne keuken voorzien van inbouwapparatuur en luxe sanitair. Ook zijn in 2018 het dak en de begane grond vloer vernieuwd.
Indeling:
Entree, grote hal met garderobekast en toiletruimte met wandcloset en fonteintje. Ruime sfeervolle woonkamer met
openslaande deuren naar de besloten tuin met achterom. Open keuken met moderne keukenopstelling voorzien van
fraai aanrechtblad en luxe inbouwapparatuur, te weten: 4-pits gaskookplaat met wokbrander, afzuigschouw, combi-oven,
koelkast, vaatwasser en quooker. Vanuit de keuken toegang tot de bijkeuken met aansluiting wasapparatuur en veel bergruimte.
Etage:
Overloop, ruime 1e slaapkamer en 2e (ouder)slaapkamer met grote raampartijen aan de voorzijde. Moderne, luxe badkamer met inloopdouche, ligbad, designradiator, wastafelmeubel, toilet en vloerverwarming. Grote 3e slaapkamer aan de achterzijde.
Bijzonderheden:
- Woning is in 2018 volledig geïsoleerd waaronder het dak, gevels en de vloer;
- In 2018 is het dak en de vloer volledig vernieuwd;
- Voorzien van nieuwe kozijnen met HR+ glas;
- Alle wanden en plafonds zijn strak gestuukt en voorzien van hoge plinten;
- Elektra is recent vernieuwd;
- De begane grond is voorzien van een fraaie gietvloer met vloerverwarming;
- De etage is voorzien van laminaatvloeren;
- Fraaie stompe paneeldeuren op de begane grond;
- Hoogwaardige houtkachel geplaatst in 2021;
- Mogelijkheden tot het realiseren van een dakterras, constructieve voorziening (raveling) reeds aangebracht;
- De woning is in 2018 volledig gerenoveerd en o.a. voorzien van nieuwe kozijnen, dak, voegwerk,
leidingwerk, groepenkast, mechanische ventilatie, airco etc.
Interesse in dit huis? Schakel direct uw eigen NVM-aankoopmakelaar in. Uw NVM-aankoopmakelaar komt op voor úw belang en bespaart u tijd, geld en zorgen. Adressen van collega NVM-aankoopmakelaars vindt u op Funda.
Features
Transfer of ownership
- Asking price
- € 600,000 kosten koper
- Asking price per m²
- € 5,357
- Listed since
- Status
- Sold under reservation
- Acceptance
- Available in consultation, No-risk clause possible
Construction
- Kind of house
- Single-family home, detached residential property
- Building type
- Resale property
- Year of construction
- 1925
Surface areas and volume
- Areas
- Living area
- 112 m²
- Plot size
- 117 m²
- Volume in cubic meters
- 396 m³
Layout
- Number of rooms
- 5 rooms (3 bedrooms)
- Number of bath rooms
- 1 bathroom and 1 separate toilet
- Bathroom facilities
- Walk-in shower, bath, toilet, and sink
- Number of stories
- 2 stories
- Facilities
- Air conditioning, optical fibre, mechanical ventilation, passive ventilation system, flue, and TV via cable
Energy
- Energy label
- Insulation
- Roof insulation, double glazing, energy efficient window, insulated walls and floor insulation
- Heating
- CH boiler and partial floor heating
- Hot water
- CH boiler
- CH boiler
- Nefit (gas-fired combination boiler from 2021, in ownership)
Cadastral data
- NOORDWIJK F 3648
- Cadastral map
- Area
- 117 m²
- Ownership situation
- Full ownership
Exterior space
- Location
- In residential district
- Garden
- Back garden and side garden
- Back garden
- 12 m² (3.00 metre deep and 4.00 metre wide)
- Garden location
- Located at the south with rear access
Parking
- Type of parking facilities
- Paid parking and public parking
Photos 48
Floorplans 3
© 2001-2025 funda


















































