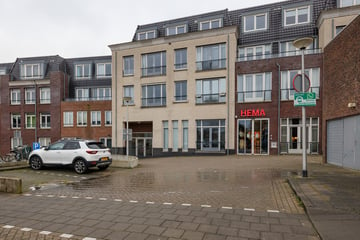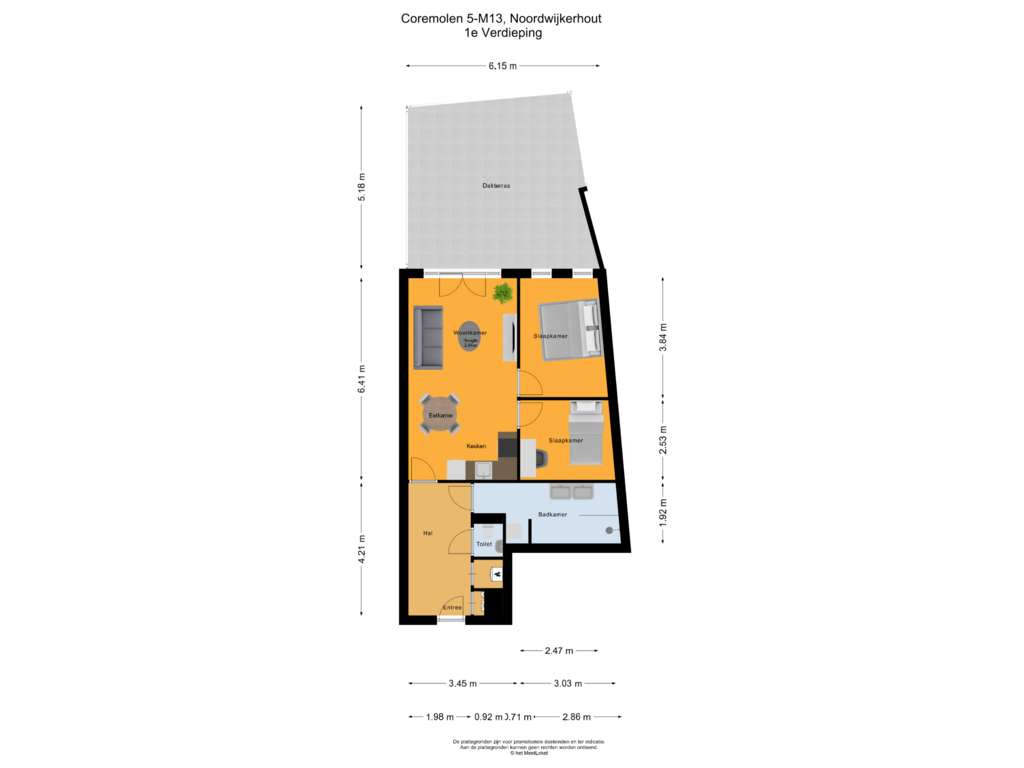
Coremolen 5-M132211 BM NoordwijkerhoutNoordwijkerhout Centrum
€ 350,000 k.k.
Eye-catcherHeerlijk 3 kamerappartement met royaal dakterras in het centrum
Description
Lovely three-room apartment on the first floor of a small complex in the pleasant village center of Noordwijkerhout. There is a living room with open kitchen, two bedrooms, a bathroom and a roof terrace of approximately 32 m2. You can park in the parking basement located underneath the complex.
Noordwijkerhout is the Heart of the Bulb Region. In this cozy village you will find a varied range of shops with a supermarket around the corner, sports facilities, cafes and cozy restaurants. The beach and dunes are less than 10 minutes by bike. Due to its central location, The Hague, Amsterdam, Schiphol, Leiden and Haarlem are easily accessible by car and public transport, the bus stop is literally around the corner.
Details:
- Located in the center with daily amenities within walking distance
- Living room with open kitchen
- Two bedrooms
- Spacious roof terrace of approximately 32 m2
- Located near cycling and walking routes to the forest, dunes and beach
- The beach is less than ten minutes by bike
- Mandatory parking garage rental is €128.91 per month
- Service costs amount to € 154.17 per month
LAYOUT
Ground floor: central entrance with doorbells and mailboxes. From here you reach the stairwell and the elevator with access to the apartment and also the parking garage with bicycle storage.
First floor: entrance into a spacious hall with meter cupboard, toilet with fountain and storage cupboard with the location of the central heating system. boiler. The living room with open kitchen has patio doors to the approximately 32 m2 terrace. The open kitchen in L-shape is equipped with cupboard space and various built-in appliances, namely; four-burner gas stove, extractor hood, combination oven, dishwasher and fridge-freezer combination (2024).
The two bedrooms are accessible from the living room. The bathroom has a walk-in shower, double sink and washing machine connection.
Parking: you can park your car in the parking garage under the complex. The mandatory contribution for this is € 128.91 per month.
Features
Transfer of ownership
- Asking price
- € 350,000 kosten koper
- Asking price per m²
- € 5,738
- Listed since
- Status
- Available
- Acceptance
- Available in consultation
- VVE (Owners Association) contribution
- € 283.08 per month
Construction
- Type apartment
- Upstairs apartment (apartment)
- Building type
- Resale property
- Year of construction
- 2013
- Specific
- Partly furnished with carpets and curtains
- Type of roof
- Flat roof covered with asphalt roofing
Surface areas and volume
- Areas
- Living area
- 61 m²
- Exterior space attached to the building
- 32 m²
- Volume in cubic meters
- 205 m³
Layout
- Number of rooms
- 3 rooms (2 bedrooms)
- Number of bath rooms
- 1 bathroom and 1 separate toilet
- Bathroom facilities
- Shower and double sink
- Number of stories
- 1 story
- Located at
- 1st floor
- Facilities
- Mechanical ventilation
Energy
- Energy label
- Insulation
- Double glazing, energy efficient window and completely insulated
- Heating
- CH boiler
- Hot water
- CH boiler
- CH boiler
- Nefit Proline (gas-fired combination boiler from 2013, in ownership)
Cadastral data
- NOORDWIJKERHOUT E 6748
- Cadastral map
- Ownership situation
- Full ownership
Exterior space
- Location
- In centre
- Balcony/roof terrace
- Roof terrace present
Garage
- Type of garage
- Underground parking
Parking
- Type of parking facilities
- Public parking and parking garage
VVE (Owners Association) checklist
- Registration with KvK
- Yes
- Annual meeting
- Yes
- Periodic contribution
- Yes (€ 283.08 per month)
- Reserve fund present
- Yes
- Maintenance plan
- Yes
- Building insurance
- Yes
Photos 25
Floorplans
© 2001-2025 funda

























