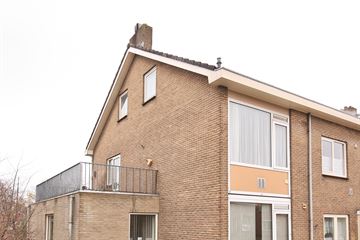
Description
surprisingly spacious, 5-room maisonette apartment with spacious and sunny roof terrace and balcony, within walking distance of the village center
This spacious house is located on the first and second floor of a small-scale apartment complex. The apartment currently has a spacious, bright living room in the back with access to the roof terrace and balcony, 4 spacious bedrooms and more than enough storage space, but the house can be arranged as desired. For example, the kitchen could be espanded and a dormer window at the front (permit requirement) could provide, for example, another bedroom and/or space for the bathroom upstairs. Modernization on the inside of the house is desirable, but it gives the opportunity to adapt the house completely to your own wishes. The spacious layout and large windows make the house wonderfully light and the outdoor space makes it a potentially nice family home.
The location is ideal, the pleasant center of Noordwijkerhout with an extensive range of shops and restaurants is literally around the corner, but schools and sports clubs are also within walking distance. The dunes and beaches of Noordwijk and Noordwijkerhout are within a short cycling distance and the bus stops almost in front of the door.
Layout: for details, check the floorplans on Funda.nl
General:
- living space approx. 119 m2, volume approx 365 m3;
- year of construction approx 365 m3;
- spacious and sunny balcony and roof terrace;
- equipped with double glazing;
- plastic dormer window, renewed in 2017;
- servicecosts approx. €150,- per month;
- many shops and restaurants within walking distance;
- the house is currently rented, but will be empty at time of the transfer;
- acceptance in consultation.
Features
Transfer of ownership
- Last asking price
- € 350,000 kosten koper
- Asking price per m²
- € 2,941
- Status
- Sold
- VVE (Owners Association) contribution
- € 150.00 per month
Construction
- Type apartment
- Maisonnette
- Building type
- Resale property
- Year of construction
- 1966
- Specific
- Partly furnished with carpets and curtains
- Type of roof
- Gable roof covered with roof tiles
Surface areas and volume
- Areas
- Living area
- 119 m²
- Exterior space attached to the building
- 30 m²
- External storage space
- 6 m²
- Volume in cubic meters
- 365 m³
Layout
- Number of rooms
- 5 rooms (4 bedrooms)
- Number of bath rooms
- 1 bathroom and 1 separate toilet
- Bathroom facilities
- Shower and sink
- Number of stories
- 2 stories
- Located at
- 2nd floor
- Facilities
- Outdoor awning, skylight, flue, and TV via cable
Energy
- Energy label
- Insulation
- Double glazing
- Heating
- CH boiler
- Hot water
- CH boiler
- CH boiler
- Gas-fired combination boiler from 2023, in ownership
Cadastral data
- NOORDWIJKERHOUT E 3720
- Cadastral map
- Ownership situation
- Full ownership
Exterior space
- Location
- In centre and in residential district
- Balcony/roof terrace
- Roof terrace present and balcony present
Storage space
- Shed / storage
- Storage box
Parking
- Type of parking facilities
- Public parking
VVE (Owners Association) checklist
- Registration with KvK
- Yes
- Annual meeting
- Yes
- Periodic contribution
- No
- Reserve fund present
- Yes
- Maintenance plan
- No
- Building insurance
- Yes
Photos 31
© 2001-2025 funda






























