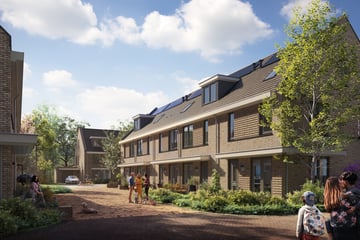
Description
Start verkoop: donderdag 7 november 2024
Inschrijven is mogelijk via de projectwebsite: debosrand-indenhoute.nl tot maandag 18 november 2024, 12.00 uur.
Zoek je het comfort van nieuwbouw op een plek met karakter? In Landgoed in den Houte vind je precies wat je zoekt. In een rustige en autoluwe hoek van het landgoed worden maar liefst 45 ruime koopwoningen gerealiseerd.
Deelplan 3 van De Bosrand is het allerlaatste deelplan met grondgebonden koopwoningen op Landgoed in den Houte. Je vindt hier een divers woonaanbod voor alle leeftijden. De stijlvolle woningen staan gegroepeerd in drie boskamers en worden omringd door weelderig groen. Of je nu starter bent op de woningmarkt of door wilt stromen naar een woning die past bij jouw leefstijl, hier voel jij je helemaal thuis! Je kunt kiezen voor een rug-aan-rugwoning, een gezinswoning, een twee- of een drie-onder-een-kapwoning.
Type B: Rijwoning
De woonkamer is gericht op de tuin. Met een optionele uitbouw van 1,2 of 2,4 meter voeg je extra leefruimte toe aan de begane grond. De eerste verdieping is ingedeeld met drie slaapkamers plus een badkamer. Op de tweede verdieping vind je de vierde slaapkamer en de technische ruimte.
Kenmerken:
- Gebruikersoppervlakte ca. 125 m²
- Kaveloppervlakte ca. 103-130 m2
- 4 slaapkamers
- Tuinligging NW/NO
- Dakkapel standaard of optioneel
Features
Transfer of ownership
- Last asking price
- € 565,000 vrij op naam
- Asking price per m²
- € 4,556
- Status
- Sold
Construction
- Kind of house
- Single-family home, row house
- Building type
- New property
- Year of construction
- 2025
- Type of roof
- Gable roof
- Quality marks
- Woningborg Garantiecertificaat
Surface areas and volume
- Areas
- Living area
- 124 m²
- Volume in cubic meters
- 372 m³
Layout
- Number of rooms
- 7 rooms (4 bedrooms)
- Number of bath rooms
- 1 bathroom and 1 separate toilet
- Bathroom facilities
- Shower, double sink, and toilet
- Number of stories
- 3 stories
Energy
- Energy label
- Not available
- Insulation
- Triple glazed and completely insulated
- Heating
- Complete floor heating, heat recovery unit and heat pump
- Hot water
- Electrical boiler
Exterior space
- Location
- In wooded surroundings and in residential district
- Garden
- Back garden
Storage space
- Shed / storage
- Detached wooden storage
Parking
- Type of parking facilities
- Public parking
Photos 11
© 2001-2025 funda










