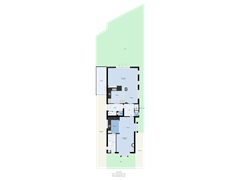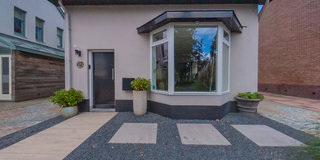De Vlashoven 422211 WP NoordwijkerhoutVictor Zuid
- 251 m²
- 405 m²
- 4
€ 895,000 k.k.
Eye-catcherUnieke woning - ideaal voor dubbele bewoning, B&B, kantoor aan huis!
Description
English text below
Op zoek naar een unieke en ruime woning met volop mogelijkheden?
Ontdek deze vrijstaande woning met maar liefst 251 m² woonoppervlak in het leukste straatje van Noordwijkerhout!
Ook ideaal voor dubbele bewoning, een B&B of kantoor aan huis.
Deze bijzondere woning biedt naast een apart voor- en achterhuis, twee opritten voor totaal 4 auto’s, een garage en een heerlijk vrijgelegen achtertuin aan het water.
De woning is goed onderhouden en de afgelopen jaren gemoderniseerd, waardoor de woning voldoet aan de eisen van deze tijd.
Gelegen aan de rand van Noordwijkerhout aan een autoluwe straat in een groene omgeving uitkijkend aan de voorzijde over de bollenvelden. De ligging biedt veel privacy, zowel aan de voor- als achterzijde van de woning, maar ook het gemak van nabijgelegen voorzieningen.
Ideale ligging in het hart van de Bollenstreek op fietsafstand van het strand en de duinen, en op loopafstand van het Leeuwenhorstbos voor een heerlijke wandeling.
Via de N206 bent u in korte tijd in steden als Haarlem en Leiden.
Deze woning wordt aangeboden met een aantrekkelijke VanafPrijs van € 895.000,-.
Voorhuis
Indeling begane grond: Entree aan de voorzijde, hal met zijraam, garderoberuimte en meterkast. Toegang tot de ruime L-vormige woonkamer met fraaie erker aan de voorzijde en sfeervolle gemetselde openhaard.
Moderne open keuken (uit 2020) met trendy betonlook kasten/lades/werkblad gecombineerd met houtlook accenten, zoals de achterwand en 2 open kastjes. De keuken is v.v. diverse inbouwapparatuur, zoals koel-vriescombinatie, vaatwasser, schuine afzuigkap, 4-pitsgaskookplaat en oven. Op de vloer in de hal en woonkamer ligt een eikenhouten vloer.
Achtergelegen 2e hal, nu gebruik als kantoor, met toegang tot de toiletruimte met zwevend toilet en fonteintje. Tevens bevindt zich hier een voorraadkast met toegang tot een handige kelderruimte (ca. 6 m2 en 1,59 m. hoog) en via een deur is de hal van het achterhuis te bereiken.
1e Etage: Overloop, ruime 1e slaapkamer aan de voorzijde met 2 dakkapellen, achtergelegen 2e slaapkamer met toegangsluik naar de bergvliering. Op de vloer van de slaapkamers ligt een houtlook laminaatvloer.
Moderne badkamer in de kleurstelling wit/grijstinten met lichtkoepel, vloerverwarming, ruime inloopdouche, zwevend toilet en wastafelmeubel.
Achterhuis
Indeling begane grond: 2e Entree via de linkerzijde, hal met stijlvolle toiletruimte met zwevend toilet en toiletmeubel. Vanuit de hal is er een deur naar het voorhuis. Via trendy dubbele glazen deuren toegang tot de royale woonkamer in Hotel Chique stijl met houtkachel en openslaande deuren naar de achtertuin.
Stijlvolle open keuken met zwarte kasten/lades en marmeren werkblad. De keuken heeft voldoende bergruimte en diverse inbouwapparatuur, zoals een vrijstaand RVS fornuis met 5-pits gaskookplaat, oven en afzuigkap, vaatwasser en koel-/vriescombinatie. Op de vloer van de benedenverdieping ligt een lichte keramische tegelvloer met vloerverwarming.
1e Etage: Overloop met grote schuifdeur bergkast. Sfeervolle ruime hoofdslaapkamer met hoge nok, fraaie spanten in het zicht, een sauna om heerlijk te ontspannen en diverse maatwerk vaste kasten, waaronder een inloopkast met vaste make-up tafel. De grote open ruimte leent zich ook makkelijk voor een andere indeling of voor het creëren van 2 kamers. 2e slaapkamer met hoge nok. Op de vloer van deze etage ligt een fraaie houtlook PVC vloer.
Ruime badkamer met lichte wandtegel en grijze vloertegel v.v. een inloopdouche, wastafel met badkamerkast, toilet en aansluiting voor de wasapparatuur.
Garage: De aangebouwde stenen garage/berging bevindt zich aan de linkerzijde van de woning. De garage/berging is 2,40 meter breed en 6,30 meter diep met aan de voorzijde een extra brede deur en aan de achterzijde een deur met toegang tot de achtertuin. Hier bevinden zich ook de 2 c.v.-combiketels (Remeha Tzerra, 2020).
Tuin: Er is een tuin rondom de woning. Aan de voorzijde is de voortuin ingedeeld met siergrind en 2 opritten met ruimte voor totaal 4 auto’s. Ruime achtertuin gericht op het noordwesten, waar u in volledige privacy volop kunt genieten van de zon en het buitenleven. Fraai aangelegd met een combinatie van grijze keramische tegels, groene borders en een ruime houten vlonder aan het water, perfect om te ontspannen.
Algemeen:
- Bouwjaar: 1929;
- Woonoppervlak: 251 m2 (voorhuis 102 m2 en achterhuis 149 m2);
- Perceeloppervlak: 405 m2;
- Veelal strakke wanden en plafonds met inbouwspots;
- De woning is deels voorzien van kunststof kozijnen en deels (hard) houten kozijnen met dubbele beglazing (deels HR++) (m.u.v toiletraampje voorhuis is enkel glas);
- 10 zonnepanelen aanwezig;
- 2 c.v.-combiketels aanwezig (Remeha Tzerra uit 2020) in de garage;
- Voldoende parkeergelegenheid op eigen terrein en in de omgeving;
- Oplevering in overleg.
Van deze woning is ook een eigen website beschikbaar. Behalve de foto's en video op groot formaat zijn er ook allerlei handige tools. Tevens kunt u hier de relevante documentatie vinden. Download de brochure via Funda om naar deze site te gaan.
U en uw NVM-aankoopmakelaar zijn van harte welkom voor een bezichtigingsafspraak.
--------------------
Looking for a unique and spacious home with plenty of possibilities? Discover this detached house with a generous 251 m² of living space on the most charming street in Noordwijkerhout! It's also ideal for dual occupancy, a B&B, or a home office.
This remarkable property features a separate front and rear house, two driveways accommodating up to 4 cars, a garage, and a beautifully secluded garden by the water. The house has been well-maintained and modernized over the years, meeting contemporary standards. Located on the outskirts of Noordwijkerhout in a quiet street with minimal traffic, the home overlooks the famous flower fields. The location offers privacy both in the front and back, along with the convenience of nearby amenities.
Situated in the heart of the Bollenstreek, it’s within cycling distance of the beach and dunes, and walking distance from the Leeuwenhorst forest for a lovely walk. The N206 provides easy access to cities like Haarlem and Leiden.
This property is offered with an attractive Starting Price of € 895,000.
Front House Ground floor layout: Entrance at the front, hallway with side window, coat space, and meter cupboard. Access to the spacious L-shaped living room with a beautiful bay window at the front and a cozy brick fireplace. Modern open kitchen (2020) with trendy concrete-look cabinets/drawers/worktop, combined with wood-look accents like the backsplash and two open shelves. The kitchen includes various built-in appliances such as a fridge-freezer, dishwasher, angled extractor hood, 4-burner gas hob, and oven. The hallway and living room have oak flooring. A second hallway, currently used as an office, leads to the toilet with a floating toilet and washbasin. There’s also a storage cupboard with access to a handy cellar (approx. 6 m², 1.59 m high) and a door to the hallway of the rear house.
1st Floor: Landing, spacious first bedroom at the front with two dormer windows, and a second bedroom at the rear with a hatch to the attic. Both bedrooms feature wood-look laminate flooring. Modern bathroom in white/grey tones with skylight, underfloor heating, spacious walk-in shower, floating toilet, and washbasin unit.
Rear House Ground floor layout: Second entrance via the left side, hallway with a stylish toilet featuring a floating toilet and washbasin. From the hallway, there’s a door to the front house. Trendy double glass doors lead to the large living room in a chic Hotel style with a wood stove and French doors to the back garden. Stylish open kitchen with black cabinets/drawers and marble worktop. The kitchen offers ample storage space and various built-in appliances, including a freestanding stainless steel stove with 5-burner gas hob, oven, extractor hood, dishwasher, and fridge/freezer. The ground floor features a light ceramic tiled floor with underfloor heating.
1st Floor: Landing with large sliding door wardrobe. Spacious master bedroom with high ceilings, exposed beams, a sauna for ultimate relaxation, and custom-made built-in wardrobes, including a walk-in closet with a built-in makeup table. The large open space can easily be rearranged to create two rooms. Second bedroom with high ceilings. Both bedrooms have a beautiful wood-look PVC floor. Spacious bathroom with light wall tiles and grey floor tiles, featuring a walk-in shower, vanity unit with bathroom cabinet, toilet, and laundry connections.
Garage: The attached stone garage/storage room is on the left side of the house. The garage is 2.40 meters wide and 6.30 meters deep, with a wide door at the front and a rear door providing access to the garden. The garage also houses the two central heating boilers (Remeha Tzerra, 2020).
Garden: The property features gardens around the house. The front garden is designed with decorative gravel and two driveways that can accommodate up to 4 cars. The spacious back garden faces northwest, offering complete privacy to enjoy the sun and outdoor living. Beautifully landscaped with a combination of grey ceramic tiles, green borders, and a large wooden deck by the water, perfect for relaxation.
General:
- Year of construction: 1929;
- Living area: 251 m² (102 m² front house, 149 m² rear house);
- Plot size: 405 m²;
- Mostly smooth walls and ceilings with recessed lighting;
- The house has partly plastic and partly (hard) wooden window frames with double glazing (partly HR++) (except the front house toilet window with single glazing);
- 10 solar panels;
- Two central heating boilers (Remeha Tzerra from 2020) in the garage;
- Ample parking on the property and nearby;
- Delivery in consultation.
A dedicated website is also available for this property. In addition to large-format photos and videos, various helpful tools and relevant documentation are provided. Download the brochure via Funda to access this site.
You and your NVM purchasing agent are warmly welcome to schedule a viewing.
Features
Transfer of ownership
- Asking price
- € 895,000 kosten koper
- Asking price per m²
- € 3,566
- Listed since
- Status
- Available
- Acceptance
- Available in consultation
Construction
- Kind of house
- Villa, detached residential property
- Building type
- Resale property
- Year of construction
- 1929
- Specific
- Double occupancy present and double occupancy possible
- Type of roof
- Gable roof covered with roof tiles
Surface areas and volume
- Areas
- Living area
- 251 m²
- Other space inside the building
- 26 m²
- Plot size
- 405 m²
- Volume in cubic meters
- 720 m³
Layout
- Number of rooms
- 6 rooms (4 bedrooms)
- Number of bath rooms
- 2 bathrooms and 2 separate toilets
- Bathroom facilities
- 2 walk-in showers, 2 toilets, washstand, underfloor heating, and sink
- Number of stories
- 4 stories and a loft
- Facilities
- Mechanical ventilation, flue, and solar panels
Energy
- Energy label
- Insulation
- Mostly double glazed and energy efficient window
- Heating
- CH boiler
- Hot water
- CH boiler
- CH boiler
- 2x Remeha Tzerra (gas-fired combination boiler from 2020, in ownership)
Cadastral data
- NOORDWIJKERHOUT D 2425
- Cadastral map
- Area
- 347 m²
- Ownership situation
- Full ownership
- NOORDWIJKERHOUT D 2345
- Cadastral map
- Area
- 58 m²
- Ownership situation
- Full ownership
Exterior space
- Location
- Alongside a quiet road and alongside waterfront
- Garden
- Surrounded by garden
Garage
- Type of garage
- Attached brick garage
- Capacity
- 1 car
- Facilities
- Electricity and running water
Parking
- Type of parking facilities
- Parking on private property and public parking
Want to be informed about changes immediately?
Save this house as a favourite and receive an email if the price or status changes.
Popularity
0x
Viewed
0x
Saved
02/10/2024
On funda







