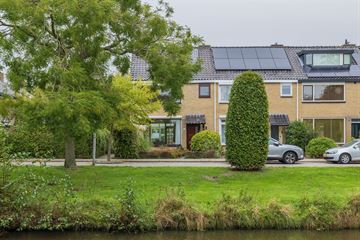This house on funda: https://www.funda.nl/en/detail/koop/noordwijkerhout/huis-guldemondvaart-7/43754280/

Description
Corner House with Very Large Garden!
Spacious corner house with attached conservatory and garden storage, situated on a very large plot of 311 m². This house, located opposite the Guldemondsloot, features a backyard of approximately 20 meters deep and 7 meters wide. Due to its favorable location and the spacious garden, this house offers numerous possibilities.
Layout:
Ground Floor:
Entrance hall with toilet and small sink. Neat kitchen and spacious living room with a view of the Guldemondsloot at the front, side window, and door to the large attached conservatory with French doors to the backyard.
The kitchen, located at the rear, has an L-shaped countertop, equipped with a 4-burner gas hob with extractor hood, a combi microwave, refrigerator, and a Quooker tap with boiler (2022).
First Floor:
At the rear, there is the large master bedroom with a fixed sink and a second smaller bedroom. At the front, there is a spacious bedroom and the bathroom. The fully tiled bathroom features a large walk-in shower and a sink in a cabinet. There is also a separate second toilet. The landing and bedrooms are equipped with a Chipwood floor.
Second Floor:
Thanks to a dormer window at the rear, there is a spacious attic bedroom. Additionally, there is a landing with a skylight, where the central heating boiler (Nefit 2008) is located. This floor also offers plenty of storage space.
Backyard:
The backyard, facing northeast, is accessible via a back entrance and has a total depth of approximately 20 meters and a width of approximately 7 meters. The garden slopes away at the rear, so the depth is an approximate measure.
Lots of Storage/Hobby Space:
In the garden, there is a garden shed, an additional open shed/veranda, a greenhouse, and a second small bike shed next to the house. Due to the size of the garden, there is plenty of space to enjoy the sun, let children play, and garden.
Features
Transfer of ownership
- Last asking price
- € 580,000 kosten koper
- Asking price per m²
- € 4,715
- Status
- Sold
Construction
- Kind of house
- Single-family home, corner house
- Building type
- Resale property
- Year of construction
- 1968
- Type of roof
- Gable roof covered with roof tiles
Surface areas and volume
- Areas
- Living area
- 123 m²
- Exterior space attached to the building
- 5 m²
- External storage space
- 9 m²
- Plot size
- 311 m²
- Volume in cubic meters
- 428 m³
Layout
- Number of rooms
- 5 rooms (4 bedrooms)
- Number of bath rooms
- 1 bathroom and 2 separate toilets
- Number of stories
- 3 stories
- Facilities
- Skylight, optical fibre, passive ventilation system, rolldown shutters, TV via cable, and solar panels
Energy
- Energy label
- Insulation
- Roof insulation, mostly double glazed, insulated walls and floor insulation
- Heating
- CH boiler
- Hot water
- CH boiler and electrical boiler
- CH boiler
- Nefit (gas-fired combination boiler from 2008, in ownership)
Cadastral data
- NOORDWIJKERHOUT E 3938
- Cadastral map
- Area
- 311 m²
- Ownership situation
- Full ownership
Exterior space
- Location
- Alongside a quiet road, alongside waterfront, sheltered location, in centre, in residential district and unobstructed view
- Garden
- Back garden and front garden
- Back garden
- 168 m² (24.00 metre deep and 7.00 metre wide)
- Garden location
- Located at the northeast with rear access
- Balcony/roof terrace
- Balcony present
Storage space
- Shed / storage
- Detached brick storage
- Facilities
- Electricity
Parking
- Type of parking facilities
- Public parking
Photos 42
© 2001-2024 funda









































