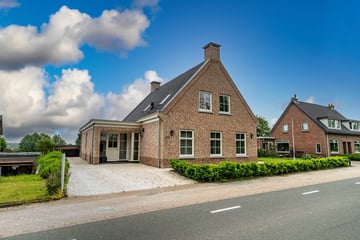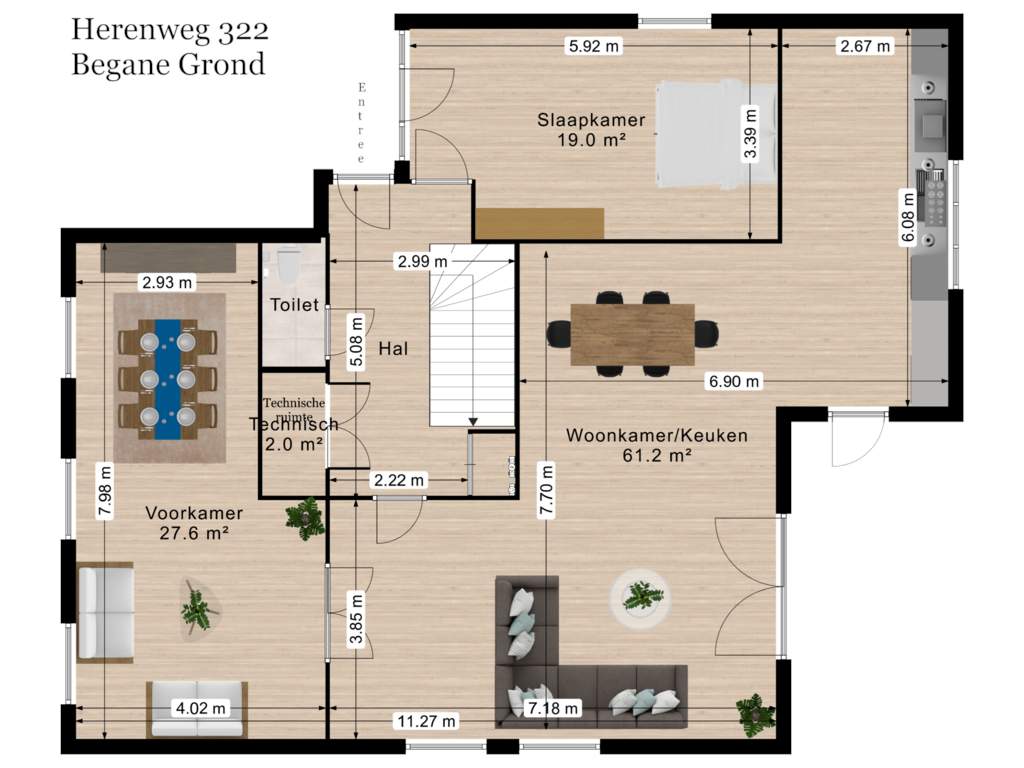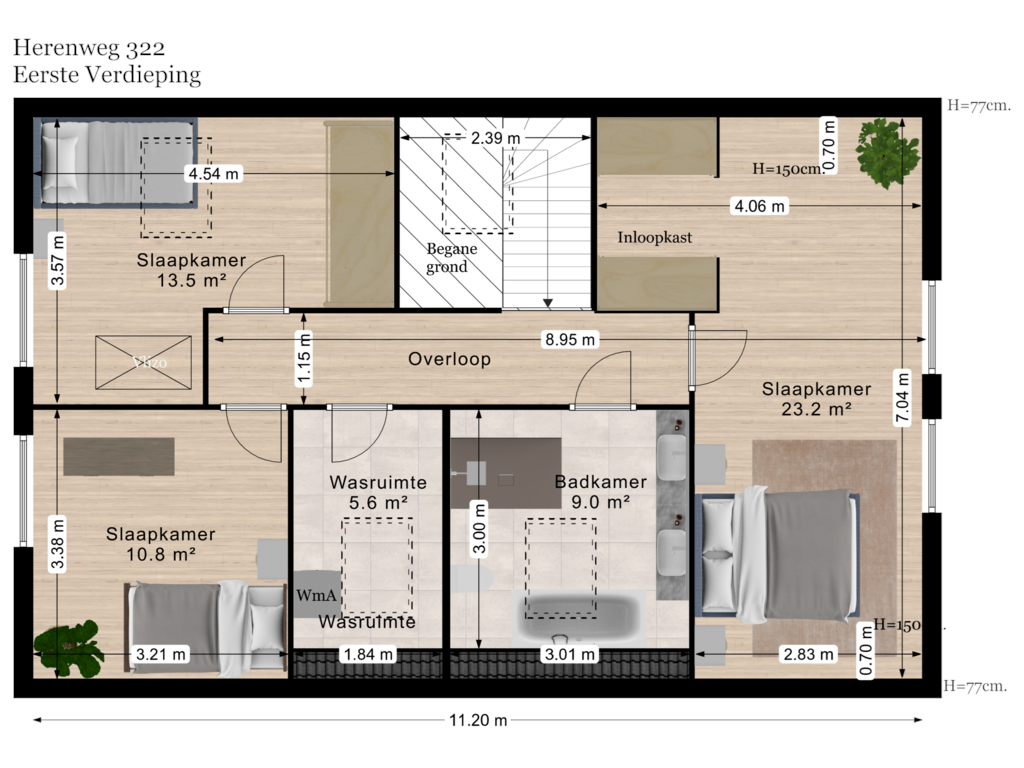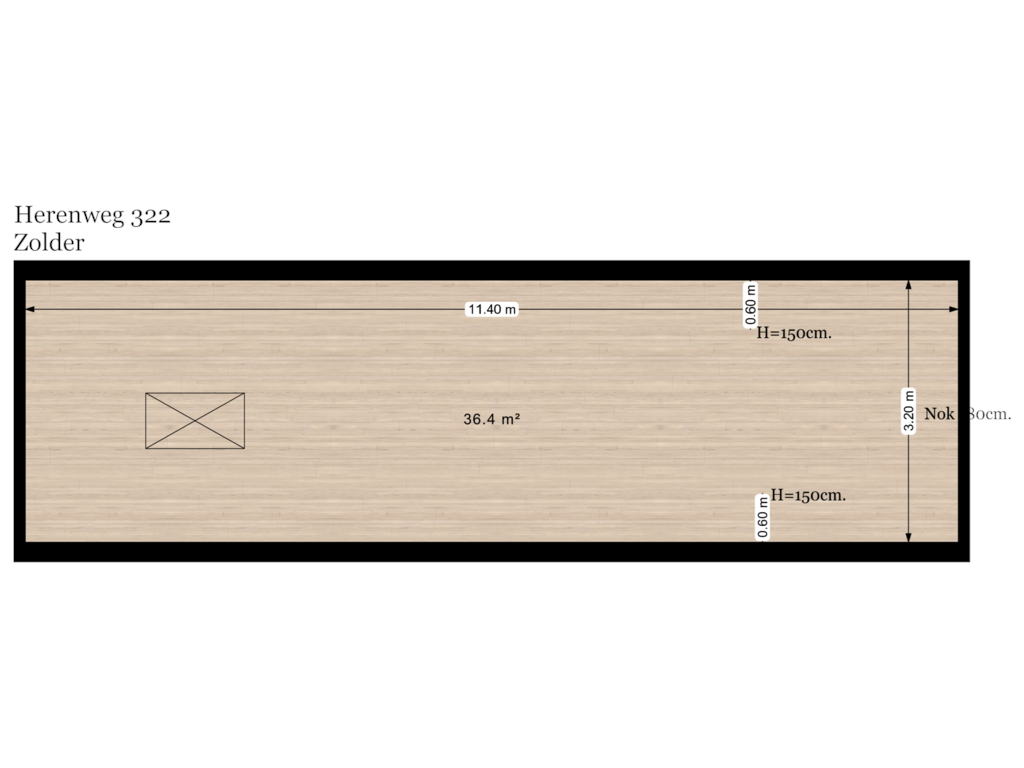This house on funda: https://www.funda.nl/en/detail/koop/noordwijkerhout/huis-herenweg-322/43613868/

Herenweg 3222211 VE NoordwijkerhoutMossenest Noord
€ 1,135,000 k.k.
Eye-catcherEen in 2020 goed, sfeervol en duurzaam gebouwde vrijstaande villa A++
Description
- Herenweg 322 te Noordwijkerhout
English text below!
Wij mogen u aanbieden: Een in 2020 goed, sfeervol en duurzaam gebouwde vrijstaande villa A++ met vele mogelijkheden! De villa is door een grote tuin omgeven en voorzien van een kantoor met vloerverwarming, de mogelijkheid bestaat tevens een extra badkamer beneden te creëren voor de mensen die graag gelijkvloers willen wonen. Het huis is gelegen op 732 m2 eigen grond en beschikt over 6 kamers (mogelijkheid meer te creëren). De woonkamer bestaat uit een voor en achterkamer. Bij binnenkomst in de villa wordt u verrast door zijn hoogtes en een prachtige extra dimensie aan lichtinval, het vakantiegevoel begint pas echt in de tuin je waant je in een hele andere wereld. Warmtepomp aanwezig, dus gasloos. De villa is gelegen op korte afstand van het centrum en winkels. Door zijn ligging heeft u het voordeel van de rust, maar kunt u ook zo alle kanten op. Ook het strand is op korte auto/fiets afstand aan te rijden. Voor de mensen die werken in Amsterdam, Leiden, Haarlem etc. is dit een top locatie om aan te rijden. Niet te vergeten het Oosterduinse meer ligt op loopafstand van de villa, een prachtige plek om te recreëren, met honden te wandelen en uiteten te gaan.
Indeling:
Begane grond;
Ruime oprit en voortuin, toegang tot het kantoor gedeelte en villa via beide een eigen voordeur.
Entree villa; met prachtige ruime hal voorzien van een zeer net en ruim toilet, vaste ruimte met warmtepomp (over nagedacht) Tevens de trap tot de 1e verdieping en toegang om het kantoor gedeelte te bereiken.
Via de hal heeft u toegang tot de ruim bemeten woonkamer die voorzien is van een eetkamer. Voor een extra kantoorruimte of slaapkamer is dit ook een fijne plek.
Verder is de woonkamer voorzien van een zitgedeelte en eetgedeelte aan de achterzijde. De luxe keuken is voorzien van Borreti fornuis en diverse hoogwaardig inbouwapparatuur. Vanuit de keuken is er prachtig uitzicht over de tuin met aan de achterkant en bollenvelden.
De zonnige achtertuin bereikt u o.a. middels de openslaande deuren. De heerlijke achtertuin is voorzien van meerdere zitjes, vrijstaande houten berging en een goed afgewerkte veranda. Voor de borrelaars en tuinliefhebbers onder ons is dit een prachtige plek om tot laat te kunnen vertoeven. Overigens loopt de tuin rondom. Terug de villa in naar de ontvangsthal komen we via de trap op de:
1e verdieping:
Overloop met toegang tot de drie slaapkamers en badkamer. De slaapkamers zijn ruim en met een hoog plafond en met de vele ramen rondom het huis creëert dit een fijn gevoel. De luxe badkamer is voorzien van een ligbad, inloopdouche, 2e toilet en dubbele wastafel. Via een vlizotrap is de ruime vliering te bereiken.
Bijzonderheden:
- Bouwjaar: 2020;
- Energielabel A++;
- Ligging is werkelijk waar uniek te noemen;
- Bij aanschouwen en binnentreden villa een fijn vakantiegevoel;
- Perceeloppervlakte van maar liefst 732 m2;
- Luxe is onder anderen een woord dat zeker gebruikt kan worden bij deze Villa;
- Aan de achterzijde een mooi uitzicht over de bollenvelden;
- Parkeren op eigen terrein met meerdere auto’s;
- Mogelijkheden om gelijkvloers te wonen;
- Hoogwaardig afgewerkt;
- Wonen midden in het hart van de bollenstreek;
- Warmtepomp aanwezig, volledig geïsoleerd en WTW installatie aanwezig. AA++
- Veel lichtinval, rust en privacy;
- Gedeeltelijk voorzien van vloerverwarming;
- Oplevering in overleg.
Vraagprijs €1.135.000,- K.K.
We can offer you: A good, attractive and sustainably built detached villa A++ in 2020 with many possibilities! The villa is surrounded by a large garden and equipped with an office with underfloor heating. There is also the option of creating an extra bathroom downstairs for people who would like to live on the ground floor. The house is located on 732 m2 of private land and has 6 rooms (possibility to create more). The living room consists of a front and back room. Upon entering the villa you will be surprised by its heights and a beautiful extra dimension of light, the holiday feeling really starts in the garden, you will feel like you are in a completely different world. Heat pump available, so gas-free. The villa is located a short distance from the center and shops. Due to its location you have the advantage of tranquility, but you can also go in all directions. The beach is also a short car/bike ride away. For people who work in Amsterdam, Leiden, Haarlem, etc., this is a top location to drive to. Not to mention the Oosterduinse lake is within walking distance of the villa, a beautiful place for recreation, walking with dogs and going out for dinner.
Layout:
Ground floor;
Spacious driveway and front garden, access to the office area and villa through both their own front doors.
Entrance villa; with a beautiful spacious hall with a very neat and spacious toilet, fixed space with heat pump (thought about) Also the stairs to the 1st floor and access to reach the office area.
Through the hall you have access to the spacious living room with a dining room. This is also a nice place for an extra office space or bedroom.
Furthermore, the living room has a seating area and dining area at the rear. The luxurious kitchen is equipped with a Borreti stove and various high-quality built-in appliances. From the kitchen there is a beautiful view over the garden with bulb fields at the back.
You can reach the sunny backyard through the French doors. The lovely backyard has several seating areas, a detached wooden shed and a well-finished veranda. For the drinkers and garden lovers among us, this is a wonderful place to stay until late. By the way, the garden runs all around. Back into the villa to the reception hall we arrive via the stairs to:
1st floor:
Landing with access to the three bedrooms and bathroom. The bedrooms are spacious and have high ceilings and the many windows around the house create a nice feeling. The luxurious bathroom has a bath, walk-in shower, 2nd toilet and double sink. The spacious attic can be reached via a loft ladder.
Particularities:
- Year of construction: 2020;
- Energy label A++;
- Location is truly unique;
- A nice holiday feeling when viewing and entering the villa;
- Plot area of no less than 732 m2;
- Luxury is a word that can certainly be used with this Villa;
- At the rear a beautiful view over the bulb fields;
- Parking on site with several cars;
- Possibilities to live on one floor;
- High-quality finished;
- Living right in the heart of the bulb region;
- Heat pump available, fully insulated and heat recovery installation available. AA++
- Lots of light, peace and privacy;
- Partly equipped with underfloor heating;
- Partly equipped with underfloor heating;
- Delivery in consultation.
Asking price €1.135.000,- K.K.
Features
Transfer of ownership
- Asking price
- € 1,135,000 kosten koper
- Asking price per m²
- € 6,005
- Listed since
- Status
- Available
- Acceptance
- Available in consultation
Construction
- Kind of house
- Villa, detached residential property
- Building type
- Resale property
- Year of construction
- 2020
- Accessibility
- Accessible for people with a disability and accessible for the elderly
- Specific
- Double occupancy possible
- Type of roof
- Gable roof covered with roof tiles
- Quality marks
- Energie Prestatie Advies
Surface areas and volume
- Areas
- Living area
- 189 m²
- Other space inside the building
- 8 m²
- Exterior space attached to the building
- 4 m²
- External storage space
- 11 m²
- Plot size
- 732 m²
- Volume in cubic meters
- 763 m³
Layout
- Number of rooms
- 6 rooms (5 bedrooms)
- Number of bath rooms
- 1 bathroom and 1 separate toilet
- Bathroom facilities
- Double sink, walk-in shower, bath, and toilet
- Number of stories
- 2 stories and a loft
- Facilities
- Alarm installation, balanced ventilation system, skylight, and TV via cable
Energy
- Energy label
- Insulation
- Roof insulation, double glazing, energy efficient window, insulated walls, floor insulation and completely insulated
- Heating
- Electric heating, partial floor heating, heat recovery unit and heat pump
- Hot water
- Electrical boiler
Cadastral data
- NOORDWIJK E 6848
- Cadastral map
- Area
- 732 m²
- Ownership situation
- Full ownership
Exterior space
- Location
- Alongside a quiet road, alongside waterfront, open location and unobstructed view
- Garden
- Surrounded by garden
Storage space
- Shed / storage
- Detached wooden storage
- Facilities
- Electricity
Parking
- Type of parking facilities
- Parking on private property and public parking
Photos 80
Floorplans 3
© 2001-2025 funda


















































































