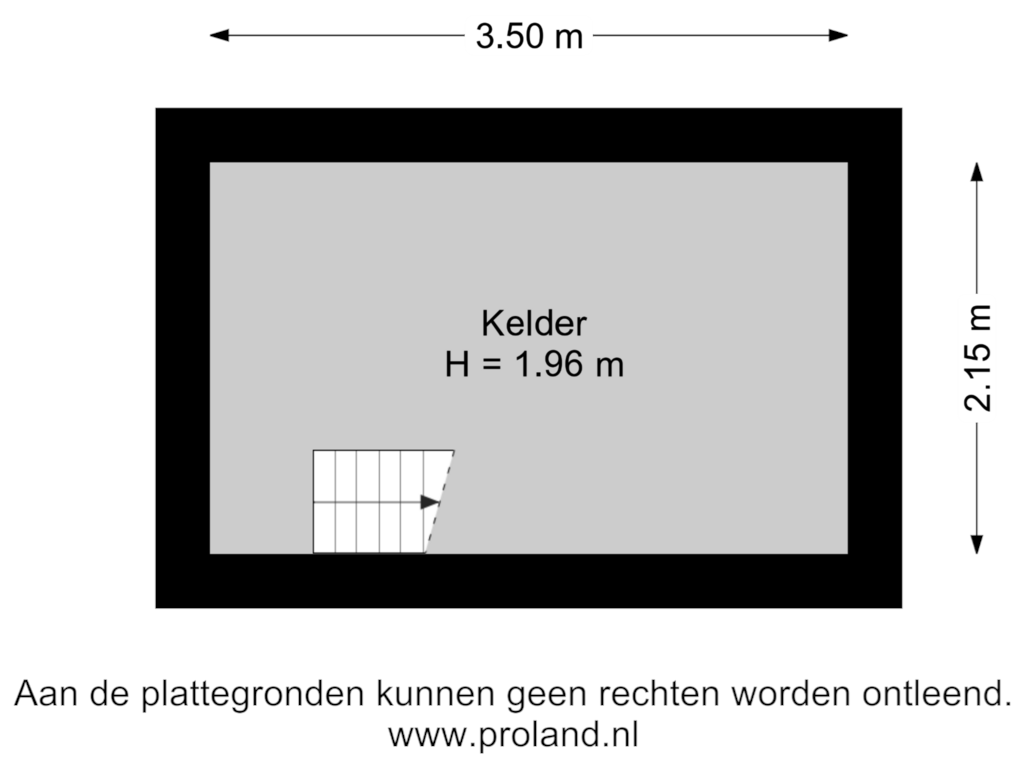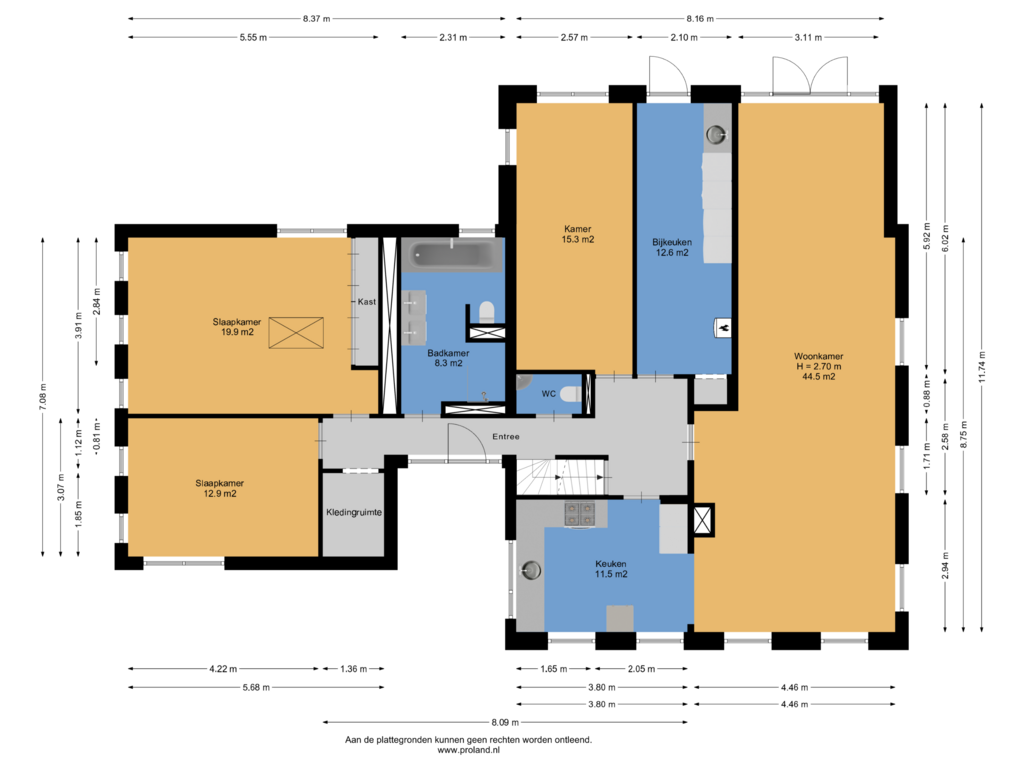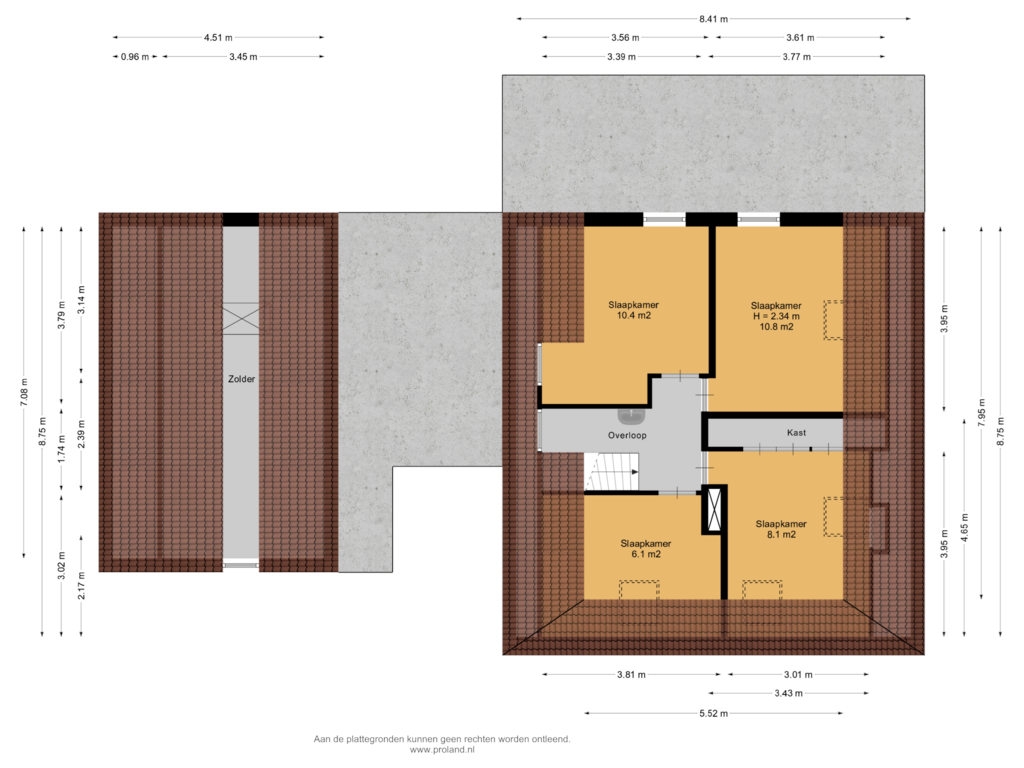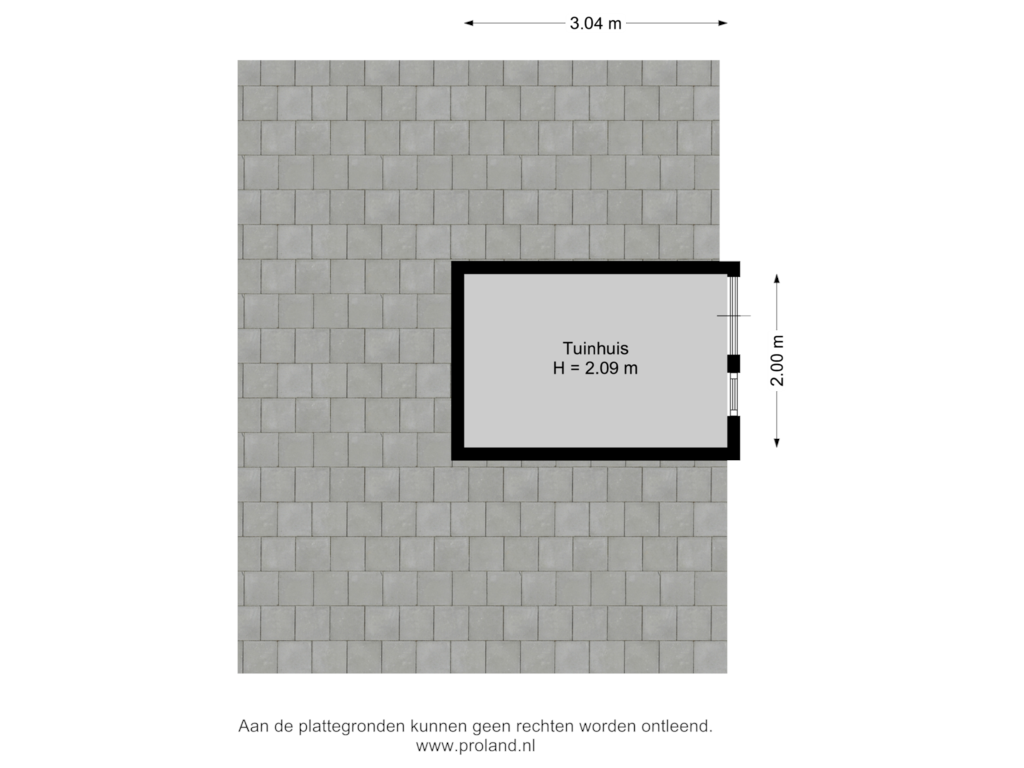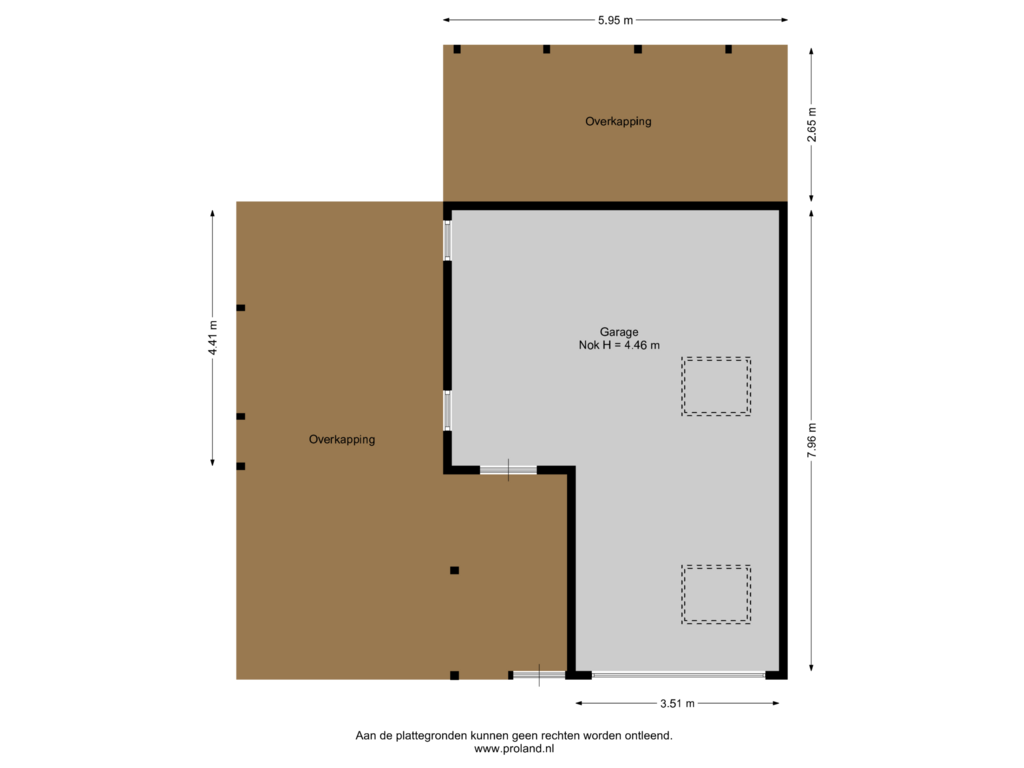This house on funda: https://www.funda.nl/en/detail/koop/noordwolde-gr/huis-nieuwstraat-9/43582267/
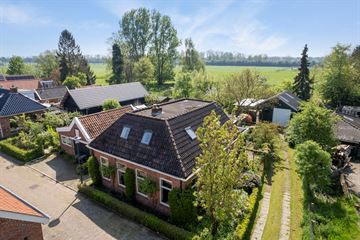
Nieuwstraat 99784 PE Noordwolde (GR)Noordwolde
€ 575,000 k.k.
Eye-catcherGroot vrijstaand woonhuis met 7 slaapkamers, schuur en garage!
Description
VRIJSTAAND WOONHUIS | GROOT WOONOPPERVLAK |GROTE VRIJSTAANDE GARAGE & SCHUUR | ACHTERTUIN OP HET ZUIDEN | 7 ZONNEPANELEN | HR++ BEGLAZING | 7 SLAAPKAMERS
Slechts 3 kilometer ten noorden van de stad Groningen heb je een paar leuke dorpen, Noordwolde is er één van. Vrijstaand wonen aan de rand van het dorp op een royale kavel van maar liefst 1.241 m². De woning is uitgebouwd zodat er een royale woning is ontstaan die door de jaren heen prima onderhouden is. Voorts een vrijstaande grote GARAGE/ SCHUUR met aansluitend een OVERKAPPING. Aan de achterzijde vrij uitzicht over de landerijen.
Nieuwstraat 9 te Noordwolde (kadastraal gemeente Bedum)
INDELING:
Begane grond: entree/gang met trapopgang en toegang naar de provisiekelder, toilet met fontein, L-vormige woonkamer met half open keuken, woonkamer en keuken zijn in totaal 56 m² aan achterzijde openslaande deuren naar zonneterras. Voorst een grote bijkeuken 13 m² met aansluitingen voor wasmachine en wasdroger, 3 slaapkamers respectievelijk 20, 15 en 13 m², royale badkamer met inloopdouche, ligbad, toilet en dubbele wastafel. Vrijstaande garage 37 m² met kap en hoge deur voor parkeren van camper of caravan en aansluitend een overkapping van 40 m² een tuinhuisje en broeikas
Eerste verdieping: overloop met dakkapel, 4 slaapkamers met een nuttig vloeroppervlak van respectievelijk 15, 14, 12 en 10 m². Boven bijgebouw is een bergzolder bereikbaar met een vlieringtrap
TUINEN:
De tuin aan de voorzijde 30 meter breed en 2 a 3 meter diep. Rechts van de woning is een pad naar het achter terrein en de garage; daar is voldoende ruimte om meerdere auto's te parkeren op eigen erf.
De achtertuin op het zuiden is 28 meter breed en 25 meter diep. Voorzien van bestrating, planten border, gazon, zonneterras. Voorts is er een tuinhuisje, eenvoudige zwembad, moestuin en broeikas.
BIJZONDERHEDEN WONING:
- Gebouwd in 1915, nadien meerdere keren verbouwd;
- De woning is goed onderhouden;
- Woonoppervlak 198 m² en inhoud van 828 m³;
- Gedeeltelijk voorzien van dubbele beglazing HR++,
- Waterontharder zorgt voor kalkvrij water;
- Dakisolatie en kruipruimte isolatie ;
- Verwarmd middels radiatoren en vloerverwarming, Intergas HR-ketel (2024);
- Glasvezelaansluiting aanwezig;
BIJZONDERHEDEN WOONOMGEVING:
- De woning is gelegen aan een rustige woonstraat;
- Snelle ontsluiting ( binnen 3 minuten) naar de Oostelijke ringweg en de N46 (Eemshavenweg);
- Bushaltes op slechts 500 meter van de woning ( aan de Groningerweg) ;
- Op de fiets, 6,8 kilometer van de Grote Markt van Groningen;
Aanvaarding in overleg
Vraagprijs € 575.000,- k.k.
Features
Transfer of ownership
- Asking price
- € 575,000 kosten koper
- Asking price per m²
- € 2,904
- Listed since
- Status
- Available
- Acceptance
- Available in consultation
Construction
- Kind of house
- Single-family home, detached residential property
- Building type
- Resale property
- Year of construction
- 1910
- Specific
- Partly furnished with carpets and curtains
- Type of roof
- Combination roof covered with asphalt roofing and roof tiles
Surface areas and volume
- Areas
- Living area
- 198 m²
- Other space inside the building
- 13 m²
- External storage space
- 44 m²
- Plot size
- 1,241 m²
- Volume in cubic meters
- 828 m³
Layout
- Number of rooms
- 8 rooms (7 bedrooms)
- Number of bath rooms
- 1 bathroom and 1 separate toilet
- Bathroom facilities
- Double sink, walk-in shower, bath, and toilet
- Number of stories
- 2 stories
- Facilities
- Mechanical ventilation, passive ventilation system, and solar panels
Energy
- Energy label
- Insulation
- Roof insulation, double glazing, energy efficient window and floor insulation
- Heating
- CH boiler
- Hot water
- CH boiler
- CH boiler
- Intergas (gas-fired combination boiler from 2024, in ownership)
Cadastral data
- BEDUM H 1271
- Cadastral map
- Area
- 445 m²
- Ownership situation
- Full ownership
- BEDUM H 1258
- Cadastral map
- Area
- 36 m²
- Ownership situation
- Full ownership
- BEDUM H 1260
- Cadastral map
- Area
- 77 m²
- Ownership situation
- Full ownership
- BEDUM H 1261
- Cadastral map
- Area
- 683 m²
- Ownership situation
- Full ownership
Exterior space
- Location
- Alongside a quiet road
- Garden
- Back garden, front garden and sun terrace
- Back garden
- 700 m² (28.00 metre deep and 25.00 metre wide)
- Garden location
- Located at the south with rear access
Storage space
- Shed / storage
- Detached wooden storage
- Insulation
- No insulation
Garage
- Type of garage
- Detached wooden garage
- Capacity
- 1 car
- Facilities
- Electricity
- Insulation
- No insulation
Parking
- Type of parking facilities
- Parking on private property and public parking
Photos 73
Floorplans 5
© 2001-2025 funda









































































