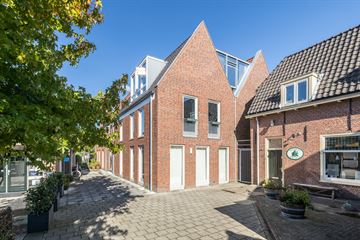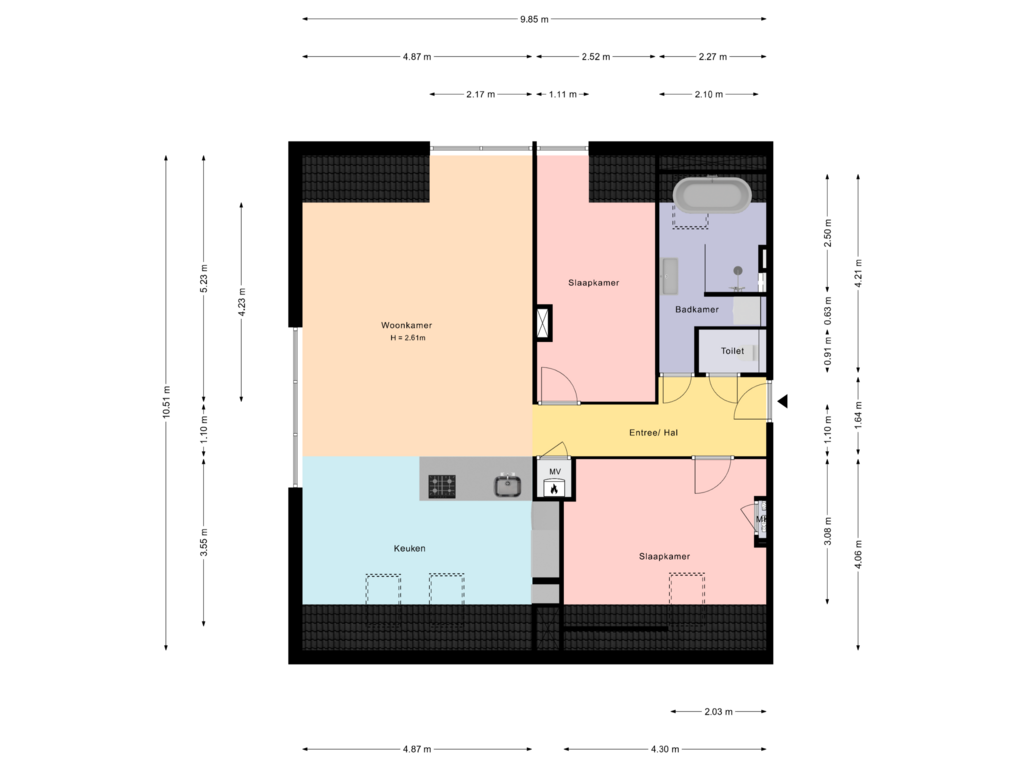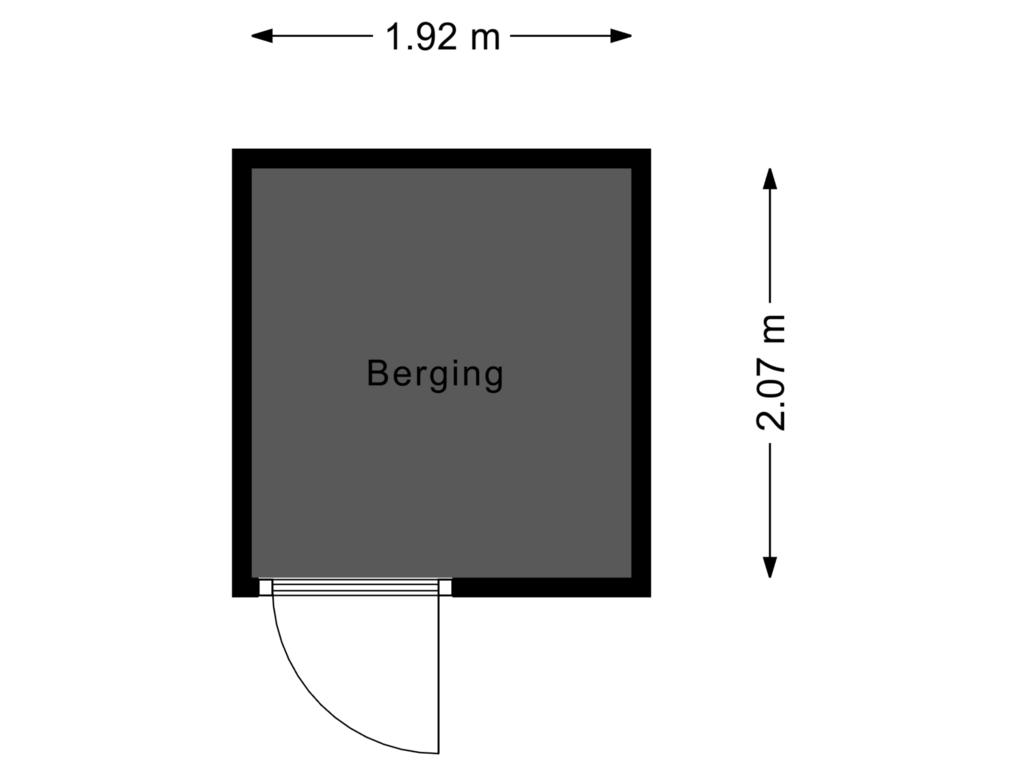This house on funda: https://www.funda.nl/en/detail/koop/nootdorp/appartement-dorpsstraat-15-j/43766719/

Description
Immobilia proudly presents this beautiful and unique two-bedroom apartment located in the historic center of Nootdorp. It is a modern and luxurious apartment located on the TOP floor with a storage room on the ground floor. Wonderfully central location in Nootdorp within walking distance of various restaurants, supermarkets and schools. Nootdorp metro station with direct connection to Rotterdam Central Station and The Hague Central Station is within cycling distance.
Ground floor: Closed entrance with mailboxes and doorbells. Access to the storage rooms and the stairwell via the entrance. The storage room has electricity.
Second Floor:
Entrance into the spacious hall of the apartment with access to all rooms. Access to the spacious living room of approximately 53m2. A nice and bright space thanks to the presence of various windows and a tasteful gray cast floor. Luxurious open kitchen with white kitchen cabinets and a stainless steel worktop. The kitchen has various high-quality built-in appliances such as a 5-burner gas stove with wok burner, refrigerator, freezer, oven and dishwasher.
Bedroom I is approximately 16m2 and has a skylight and recessed spotlights. In this room there is a closet where the meter cupboard is located. Bedroom II is approximately 13m2 and also has beautiful windows.
The luxurious bathroom is fully tiled with a gray floor tile and a white wall tile, and the bathroom is also equipped with recessed spotlights. The bathroom has a spacious walk-in shower with rain shower, wide drain for the water collection and compartment distribution for the shower products, spacious bath with hand shower, design radiator and space for the washing machine and dryer.
In the hall we also find a separately located luxurious floating wall-mounted toilet with recessed spotlights. Separate storage room with space for mechanical ventilation and HR central heating boiler.
Details:
- Energy label A.
- Located in the center of Nootdorp within walking distance of public transport.
- Active homeowners' association with a contribution of € 139.69 per month.
- Parking permit available through the municipality of Pijnacker-Nootdorp for €85.10 per year.
- Repair needed around the bathroom (several tiles broken at the shower wall, missing sealant). This will need to be paid attention to by a new owner (there is no leakage in the pipes, just repairs needed on the surface). The seller is in possession of a leak detection report.
Legally valid purchase agreement only after signing:
An oral agreement between the private seller and the private buyer is not legally valid. In other words: there is no purchase. There is only a legally valid purchase if the private seller and the private buyer have signed the purchase agreement. This arises from Article 7:2 of the Dutch Civil Code. A confirmation of the verbal agreement by e-mail or a sent draft of the purchase agreement is not regarded as a 'signed purchase agreement'.
Explanation of NEN 2580:
The measuring instruction is based on NEN 2580. The measuring instruction is intended to apply a more unambiguous method of measuring to provide an indication of the usable surface. The measurement instruction does not completely exclude differences in measurement results, for example due to differences in interpretation, rounding off or limitations when carrying out the measurement. The attached floor plans have been measured according to the measuring instructions.
All information provided should be regarded as an invitation to make an offer or to enter into negotiations. No rights can be derived from this information.
Features
Transfer of ownership
- Asking price
- € 375,000 kosten koper
- Asking price per m²
- € 4,310
- Listed since
- Status
- Sold under reservation
- Acceptance
- Available immediately
- VVE (Owners Association) contribution
- € 139.96 per month
Construction
- Type apartment
- Upstairs apartment (apartment with open entrance to street)
- Building type
- Resale property
- Year of construction
- 2010
- Specific
- With carpets and curtains
- Type of roof
- Gable roof covered with roof tiles
Surface areas and volume
- Areas
- Living area
- 87 m²
- External storage space
- 4 m²
- Volume in cubic meters
- 288 m³
Layout
- Number of rooms
- 3 rooms (2 bedrooms)
- Number of bath rooms
- 1 bathroom and 1 separate toilet
- Bathroom facilities
- Bath and sink
- Number of stories
- 1 story
- Located at
- 2nd floor
- Facilities
- Skylight, mechanical ventilation, passive ventilation system, and TV via cable
Energy
- Energy label
- Insulation
- Double glazing
- Heating
- CH boiler
- Hot water
- CH boiler
- CH boiler
- Nefit (gas-fired combination boiler from 2021, in ownership)
Cadastral data
- NOOTDORP C 5417
- Cadastral map
- Ownership situation
- Full ownership
Exterior space
- Location
- Alongside a quiet road, in centre and unobstructed view
Storage space
- Shed / storage
- Built-in
Parking
- Type of parking facilities
- Public parking
VVE (Owners Association) checklist
- Registration with KvK
- Yes
- Annual meeting
- Yes
- Periodic contribution
- Yes (€ 139.96 per month)
- Reserve fund present
- Yes
- Maintenance plan
- Yes
- Building insurance
- Yes
Photos 18
Floorplans 2
© 2001-2024 funda



















