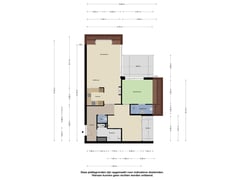Sold under reservation
Theo van Goghhof 875671 DW NuenenNuenen-Noord
- 86 m²
- 1
€ 450,000 k.k.
Description
In a small apartment complex with lift, you will find this spacious flat on the 4th floor, with no less than two roof terraces, both offering a beautiful view over the Vincent van Goghplein. The flat has its own parking space and storage room. Located in the heart of the centre of Nuenen, within walking distance of shops, restaurants and the cosy park.
LAYOUT:
Ground floor:
The central hall is equipped with doorbells and letterboxes. The lift or stairs provide access to the enclosed lobby. There is also access to the storage room and the parking garage in the basement.
Flat:
The hall provides access to almost all rooms and features an intercom system with videophone system which is in contact with the hall and a practical cloakroom. The storage room is adjacent to the hall and is equipped with various storage shelves. Also located here are the connections for the washing equipment, the mechanical ventilation unit and the arrangement of the central heating system (NEFIT, 2017). The meter cupboard is also located here (8 groups, 1 RCD and cooker group). The fully tiled toilet room is also located in the hall and is equipped with a stand-up toilet and hand basin.
The spacious living room has a sitting and dining area and offers direct access to the semi-open kitchen. Thanks to the large windows, there is plenty of natural light. The room is finished with smooth stucco walls, a spray painted ceiling and laminate flooring in light colours.
An aluminium sliding door from the dining area provides access to the roof terrace. The second terrace is accessible from the additional sitting area/hobby room. The sitting area can easily be converted into a bedroom by installing a door. In the past, this space was used as a 2nd bedroom.
The open kitchen is placed in a U-shaped arrangement and equipped with various drawers, upper and lower cabinets. The kitchen is equipped with a 4-burner cooker, extractor, fridge, microwave and dishwasher.
The bedroom features stucco walls, a sprayed ceiling and laminate flooring. Here there is also an aluminium sliding door giving access to the roof terrace. Access to the bathroom can be gained directly from the bedroom via a wicket door. The fully tiled bathroom in light colours features a shower cubicle with thermostatic tap, washbasin, toilet and design radiator.
Roof terrace:
The roof terrace has an area of about 13 m², is accessible from the living room and bedroom and is located on the east. There is an electric awning and a wooden deck. The flat is located on the top floor, so the roof terrace offers lovely views over the pleasant centre of Nuenen.
The second terrace is accessible from the seating area of the living room through sliding doors and, like the roof terrace, offers lovely views over the city centre. Also located here is an electrically operated awning.
Details:
- Living area approximately 87 m²
- Capacity approx 286 m³
- Private parking (approx. 11 m²) and private storage room (approx. 4 m²) in the basement
- Flat equipped with air conditioning with heating function of the brand Daikin Perfera,
installed in 2020
- Service costs are approximately € 232,39 per month
- The entire flat has double glazing
- Perfectly located in the centre of Nuenen
- Possibility to get service from the neighbouring senior citizens' home ’De Akkers
- Minimum age 50+
- Bus station located 200 metres away
Features
Transfer of ownership
- Asking price
- € 450,000 kosten koper
- Asking price per m²
- € 5,233
- Listed since
- Status
- Sold under reservation
- Acceptance
- Available in consultation
- VVE (Owners Association) contribution
- € 232.39 per month
Construction
- Type apartment
- Apartment with shared street entrance (apartment)
- Building type
- Resale property
- Year of construction
- 1990
- Accessibility
- Accessible for people with a disability and accessible for the elderly
- Type of roof
- Mansard roof covered with roof tiles
Surface areas and volume
- Areas
- Living area
- 86 m²
- Exterior space attached to the building
- 15 m²
- External storage space
- 15 m²
- Volume in cubic meters
- 286 m³
Layout
- Number of rooms
- 3 rooms (1 bedroom)
- Number of bath rooms
- 1 bathroom and 1 separate toilet
- Bathroom facilities
- Shower, toilet, and sink
- Number of stories
- 4 stories
- Located at
- 4th floor
- Facilities
- Elevator, mechanical ventilation, passive ventilation system, and sliding door
Energy
- Energy label
- Heating
- CH boiler
- Hot water
- CH boiler
- CH boiler
- NEFIT Trendline (gas-fired combination boiler from 2017, in ownership)
Cadastral data
- NUENEN E 6670
- Cadastral map
- Ownership situation
- Full ownership
Exterior space
- Location
- In centre and unobstructed view
- Balcony/roof terrace
- Roof terrace present and balcony present
Storage space
- Shed / storage
- Built-in
Garage
- Type of garage
- Underground parking
Parking
- Type of parking facilities
- Parking on gated property and public parking
VVE (Owners Association) checklist
- Registration with KvK
- Yes
- Annual meeting
- Yes
- Periodic contribution
- No
- Reserve fund present
- Yes
- Maintenance plan
- Yes
- Building insurance
- No
Want to be informed about changes immediately?
Save this house as a favourite and receive an email if the price or status changes.
Popularity
0x
Viewed
0x
Saved
05/11/2024
On funda







