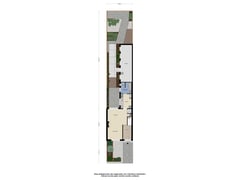Description
Explore this characterful townhouse from 1928 in cosy Nuenen-Zuid. The house features a spacious living room, kitchen, four bedrooms and a generous storage room. On the second floor, there is room for an extra (bedroom) room. Located in a sought-after neighbourhood, this property offers proximity to shops, bus stops, sports facilities, schools, childcare and arterial roads.
GROUND FLOOR
Through the entrance access to various rooms, including the living room and staircase to the first floor. Also located here is the switchboard for utilities. The hall is stylishly finished with a tiled floor and stucco walls, which provides a timeless look.
The open-plan living room is tastefully decorated with large windows, a continuous laminate floor, and tightly plastered walls and ceiling. There is ample space for both a seating area and a dining table. The authentic fireplace offers possibilities for installing a stove or creating a fireplace. The living room has an alcove with a practical built-in cupboard. From this room there is access to the pantry and through an open connection the kitchen is accessible. There is also a walking door to the garden.
The kitchen has an oak wall unit with anthracite worktop, beautiful beige tiles and double sinks. Various built-in appliances, such as a cooker, extractor hood, dishwasher (2022) and fridge-freezer, are present. The tiled floor in the kitchen is the same as in the hallway. The window overlooking the garden creates the ultimate indoor-outdoor feeling. From the kitchen, there is access to the bathroom.
The tiled bathroom, finished in a light colour scheme, features a panelled ceiling with recessed spotlights, a bathtub with shower function and a washbasin. In the bathroom is the door to the toilet room, which is fitted with a toilet. The walls are partly tiled and partly plastered. Thanks to the window, there is ample opportunity for ventilation.
FIRST FLOOR
The landing provides access to the four bedrooms and stairs to the second floor.
The first bedroom, located at the front of the house, has plastered walls, carpeted floors and a scraped ceiling. This room is currently used as a closet room, but could also serve perfectly as a bedroom or study. In addition, this room could be converted into a second bathroom.
The second bedroom, also at the front, features laminate flooring, plastered walls and a scraped ceiling.
The third bedroom is located at the rear of the house and features carpeted floors, stuccoed walls and a scraped ceiling.
The fourth bedroom, also at the rear, has vinyl flooring, stuccoed walls and a scraped ceiling.
SECOND FLOOR
A fixed staircase provides access to the second floor, which has a wooden floor, plastered walls and a scraped ceiling. Here it is easier to create a fifth bedroom or multifunctional space, such as a home office or hobby room.
This room features a skylight and a sink. There are built-in cupboards under the roof bulkhead for extra storage space.
GARDEN
The garden is south-east facing and features two spacious terraces with decorative paving and borders with planting. At the back of the garden is a gate providing access to the path behind. The garden is enclosed by a wooden fence and partly by a wall.
In the back garden is a spacious, attached stone shed of about 18 m². This shed can serve as a workshop, hobby room, relaxation area or mancave. The possibilities are endless thanks to this practical space!
DETAILS
- Living area approx. 107 m²
- Capacity approx. 445 m³
- Favourable location near shops and roads to Eindhoven and Helmond, as well as the Automotive Campus and DAF
- Plastic window frames on the ground floor and wooden window frames on the first and second floor, all fitted with HR++ glazing
- Four bedrooms with possibilities for a fifth in the attic
- Sunny back garden facing southeast
- Attached stone shed of approx. 18 m²
Features
Transfer of ownership
- Asking price
- € 395,000 kosten koper
- Asking price per m²
- € 3,692
- Listed since
- Status
- Available
- Acceptance
- Available in consultation
Construction
- Kind of house
- Single-family home, row house
- Building type
- Resale property
- Year of construction
- 1928
- Type of roof
- Gable roof covered with roof tiles
Surface areas and volume
- Areas
- Living area
- 107 m²
- Other space inside the building
- 18 m²
- Exterior space attached to the building
- 1 m²
- Plot size
- 182 m²
- Volume in cubic meters
- 445 m³
Layout
- Number of rooms
- 7 rooms (5 bedrooms)
- Number of bath rooms
- 1 bathroom and 1 separate toilet
- Bathroom facilities
- Bath and sink
- Number of stories
- 3 stories
- Facilities
- Skylight, optical fibre, and passive ventilation system
Energy
- Energy label
- Insulation
- Roof insulation, energy efficient window, insulated walls and floor insulation
- Heating
- CH boiler
- Hot water
- CH boiler
- CH boiler
- Atag A244c (gas-fired combination boiler from 2016, in ownership)
Cadastral data
- NUENEN F 2788
- Cadastral map
- Area
- 182 m²
- Ownership situation
- Full ownership
Exterior space
- Location
- Alongside busy road
- Garden
- Back garden and side garden
- Back garden
- 38 m² (7.00 metre deep and 5.48 metre wide)
- Garden location
- Located at the southeast with rear access
Storage space
- Shed / storage
- Attached brick storage
- Facilities
- Electricity
Parking
- Type of parking facilities
- Public parking
Want to be informed about changes immediately?
Save this house as a favourite and receive an email if the price or status changes.
Popularity
0x
Viewed
0x
Saved
07/12/2024
On funda







