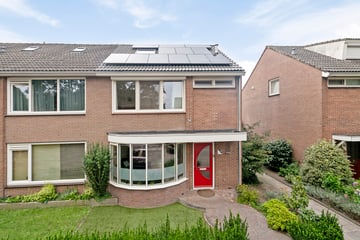This house on funda: https://www.funda.nl/en/detail/koop/nuenen/huis-refeling-18/43683216/

Description
Surprisingly spacious, move-in ready corner house for sale in the fine Nuenen-South. With an expanded living room with a cozy skylight and four spacious bedrooms, this is an ideal family home. In addition, the house has a pleasant backyard with a detached shed. The center of Nuenen and the shopping center 'Het Kernkwartier' are within walking distance.
LAYOUT:
First floor
Entrance hall with a stylish tiled floor, stucco walls and ceiling. From the hall there is access to the meter cupboard, toilet, staircase to the floor and living room. The fully tiled toilet room has a hanging toilet and sink.
The living room has a light parquet floor with underfloor heating, rough stucco walls and a stucco ceiling with recessed spotlights. The bay window at the front serves as a striking stylish element and offers a cozy seating area overlooking the street. At the rear, the living room is extended across the entire width and equipped with several windows and two attractive skylights, which provide plenty of natural light and natural ventilation.
Central to the living room is the modern open kitchen in U-shape. This kitchen has several drawers, upper and lower cabinets, a natural stone top and back wall. The kitchen is equipped with high-quality built-in appliances such as a Quooker, hob, extractor, combination oven, refrigerator and dishwasher (2018).
At the rear of the home, the skylight and recessed spotlights create a nice, cozy space. This space is ideal for reading a book, playing a game or enjoying a meal with the whole family. A practical built-in closet is also located here.
Second floor
From the landing there is access to the three bedrooms, bathroom and staircase to the second floor. All bedrooms are finished with the same laminate flooring, stucco walls and a stucco ceiling. The front bedroom has a practical built-in closet. The rear bedroom has a built-in closet with sliding doors over the entire width of the room. All bedrooms are equipped with shutters.
The fully tiled bathroom has a panelled ceiling, bathtub with shower, hanging closet and washbasin. There is also a window which provides natural ventilation.
Second floor
From the landing there is access to the laundry room/CV room, the fourth bedroom and a kneeboard with storage space. The fourth bedroom has light laminate flooring, stucco walls and a stucco ceiling. A dormer window provides plenty of natural light and a custom-made closet with sliding doors running the length of the room.
The laundry room/CV room is carpeted and houses the laundry equipment and central heating system (Nefit TrendLine HRC25 CW6, 2024).
Garden
The backyard, located on the west, has a terrace with paving, a lawn and several borders with plants. At the back of the garden is a detached shed (approx. 19.5 m²) with a gate to the firebreak. The shed is ideal for storing (garden) tools and bicycles. The fence consists of a wooden fence.
Location
This fine home is located on a street in Nuenen-Zuid, within walking distance of the center of Nuenen and the shopping center Het Kernkwartier. All desired amenities are within easy reach. In addition, the house is conveniently located to roads including Eindhoven, Helmond and Geldrop.
Details
* Living area approximately 145 m²
* Detached stone shed about 19 m²
* Contents approximately 515 m³
* In 2018, the roof tiles replaced
* Second floor fully equipped with plastic frames
* HR++ glazing throughout the house
* In March 2024 there is a new central heating system installed.
* In July 2020 there are 12 solar panels placed on the roof of the house
* Renewed meter box since 2020
Features
Transfer of ownership
- Last asking price
- € 460,000 kosten koper
- Asking price per m²
- € 3,151
- Status
- Sold
Construction
- Kind of house
- Single-family home, corner house
- Building type
- Resale property
- Year of construction
- 1969
- Type of roof
- Gable roof covered with roof tiles
Surface areas and volume
- Areas
- Living area
- 146 m²
- External storage space
- 20 m²
- Plot size
- 227 m²
- Volume in cubic meters
- 515 m³
Layout
- Number of rooms
- 8 rooms (4 bedrooms)
- Number of bath rooms
- 1 bathroom and 1 separate toilet
- Bathroom facilities
- Bath, toilet, urinal, and sink
- Number of stories
- 3 stories
- Facilities
- Smart home and solar panels
Energy
- Energy label
- Insulation
- Roof insulation, energy efficient window, insulated walls and floor insulation
- Heating
- CH boiler and partial floor heating
- Hot water
- CH boiler
- CH boiler
- Nefit TrendLine HRC25 CW6 (gas-fired combination boiler from 2024, in ownership)
Cadastral data
- NUENEN F 531
- Cadastral map
- Area
- 227 m²
- Ownership situation
- Full ownership
Exterior space
- Garden
- Back garden and front garden
- Back garden
- 64 m² (8.42 metre deep and 7.64 metre wide)
- Garden location
- Located at the west with rear access
Storage space
- Shed / storage
- Detached brick storage
Parking
- Type of parking facilities
- Public parking
Photos 35
© 2001-2025 funda


































