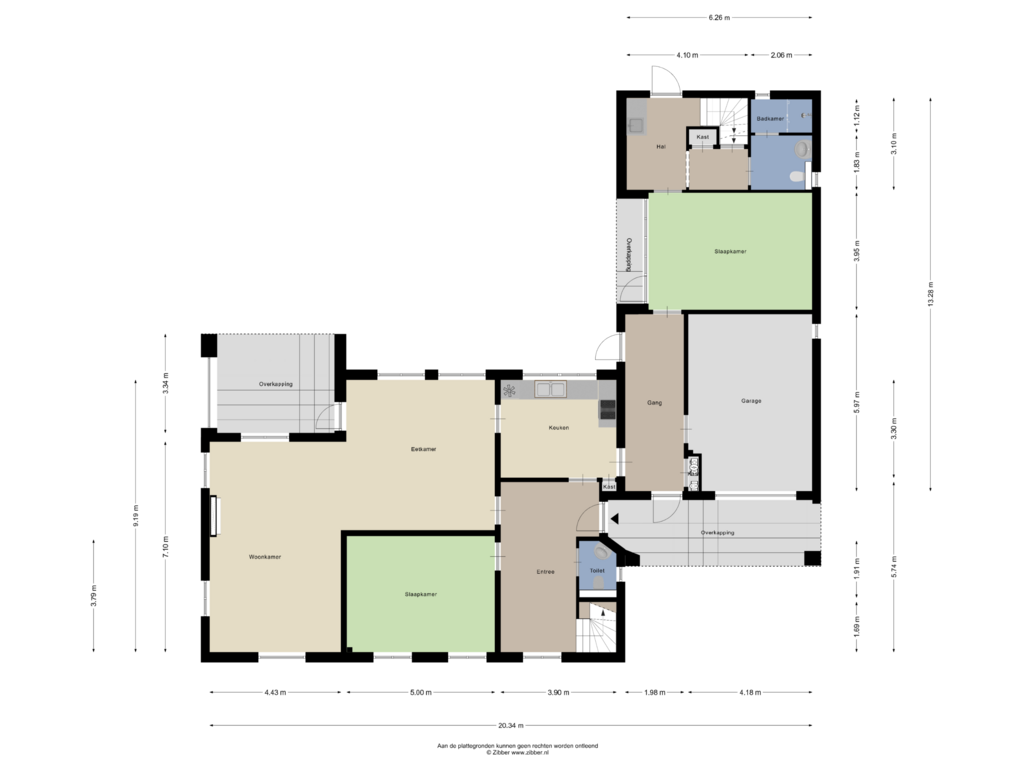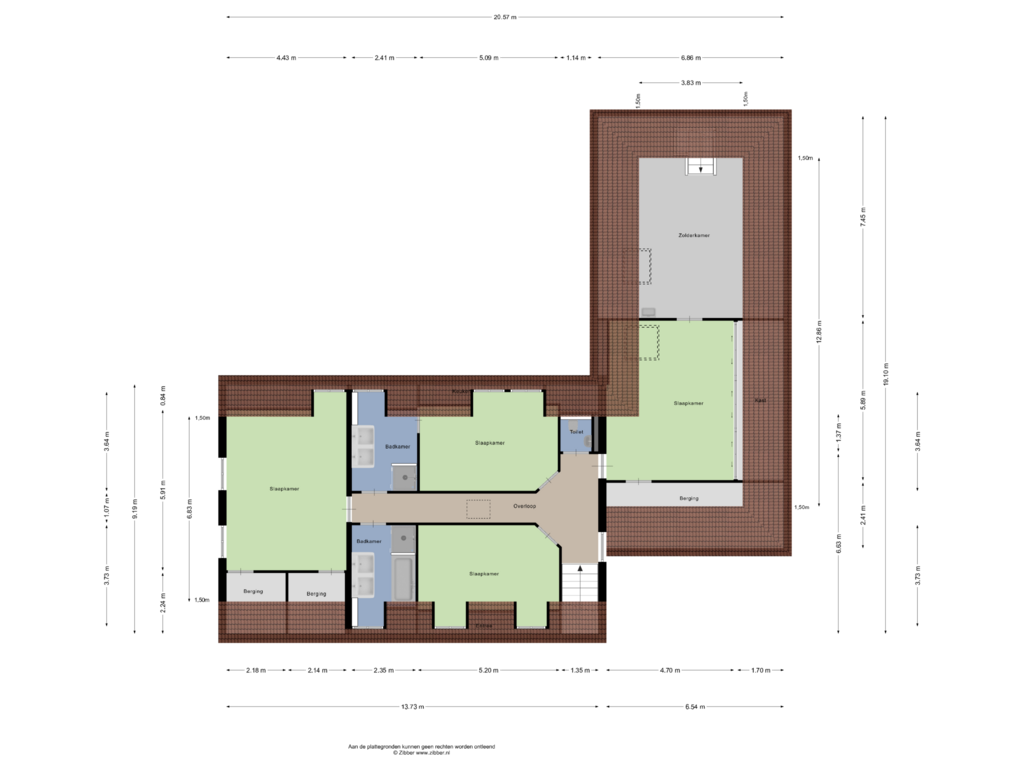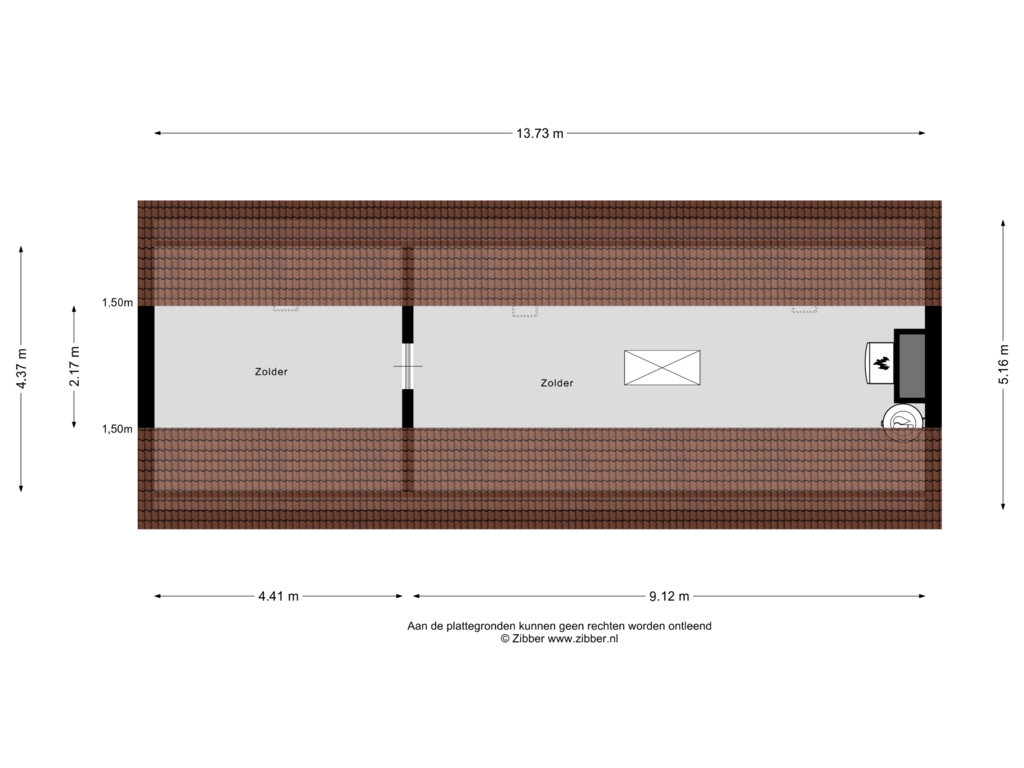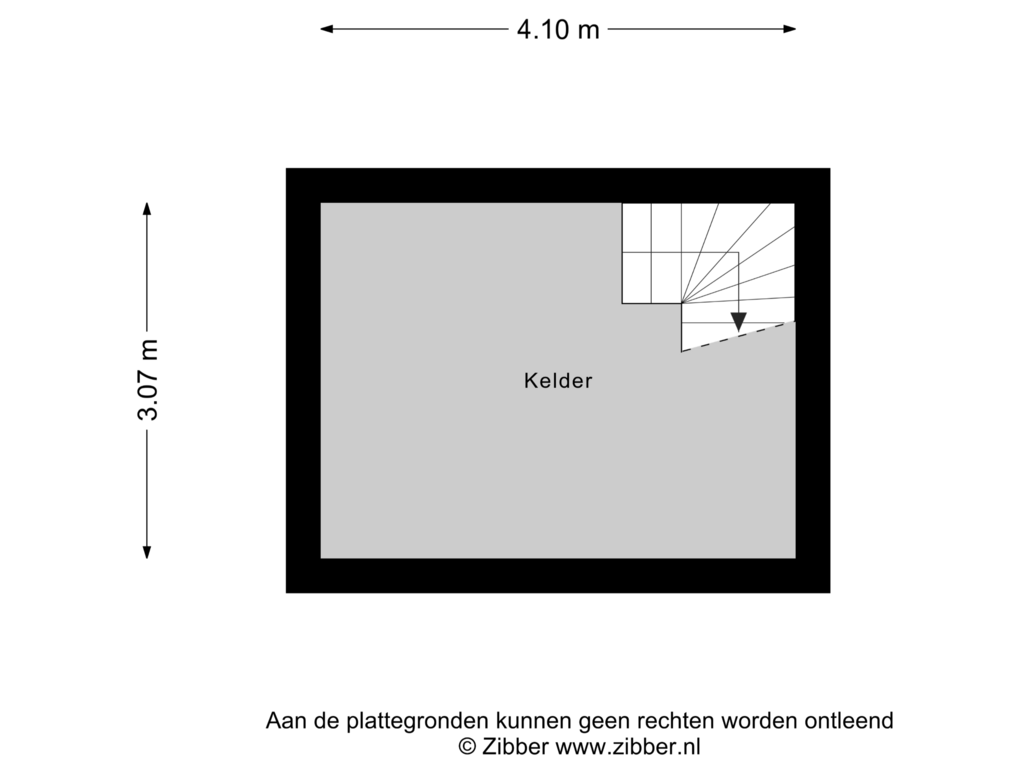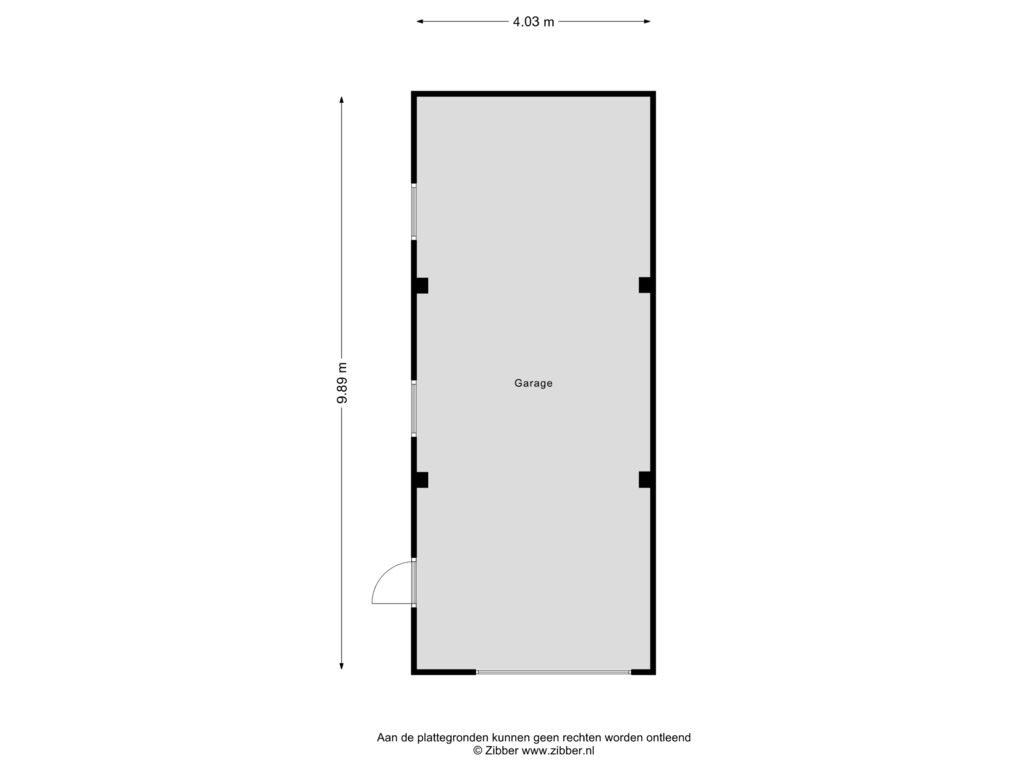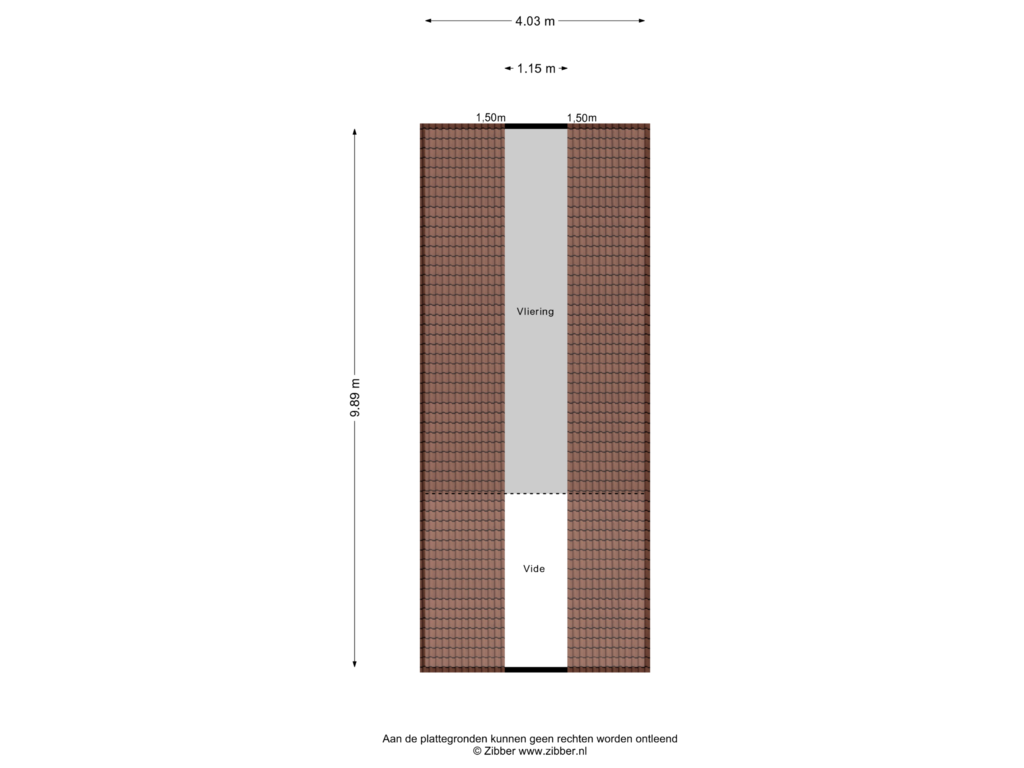This house on funda: https://www.funda.nl/en/detail/koop/nuenen/huis-rutger-van-erplaan-3/89192030/
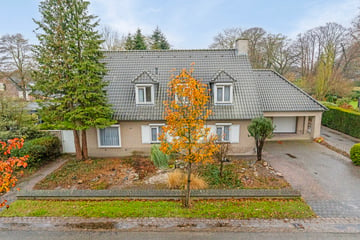
Rutger van Erplaan 35671 CZ NuenenNuenen-Noord
€ 1,500,000 k.k.
Description
Very spacious detached villa in a prime location near the centre of Nuenen with a grand and spacious plot of 1563 m2, 2 garages and a very private backyard against a park with the Van Gogh church.
LAYOUT
Ground floor:
Spacious entrance and hall with tiled floor, stairs to the first floor. Tiled toilet with washbasin. Doors to living room, kitchen and study.
Kitchen with tiled floor, counter, lots of cupboard space and appliances (gas hob, extractor, dishwasher and oven).
Spacious bright living room with marble tiled floor, gas fireplace, door to covered terrace.
Study/work room with tiled floor.
Intermediate hall to the side wing, garage and garden door, meter cupboard with extensive electricity and internet connection.
Door to the indoor garage with electric roller door.
Spacious garden room (or bedroom) with tiled floor and garden doors to the rear terrace.
Utility room with tiled floor, counter and built-in cupboard, 2nd staircase at the rear to the bedrooms and storage room, stairs to the pantry at standing height. .
Bathroom with shower, toilet and fixed washbasin.
1st floor:
Via wide stairs to landing 1st floor.
Bedroom 1 with parquet floor and dormer window.
Bedroom 2 with parquet floor and dormer window.
Very spacious master bedroom with parquet floor, 2 walk-in closets and dormer window at the rear.
Tiled bathroom 1 with bath, separate shower and double washbasin in furniture.
Tiled bathroom 2 with shower, double washbasin and dormer window.
Garden, garages and storage:
At the rear is a large tiled terrace with a beautiful view of the free backyard that borders the Van Gogh park with the famous church at the back. Part of the terrace is covered.
Detached large 2nd garage / storage room with roller door, electricity and water connection. Attached dog kennel. Rear canopy / storage space.
General:
- This spacious building was built in 1995 and is equipped with cavity, floor and roof insulation, energy label C.
- Ground floor around roller shutters and 2 doors with insect screen door.
- Acceptance in consultation from early 2025.
Features
Transfer of ownership
- Asking price
- € 1,500,000 kosten koper
- Asking price per m²
- € 4,386
- Listed since
- Status
- Available
- Acceptance
- Available in consultation
Construction
- Kind of house
- Villa, detached residential property
- Building type
- Resale property
- Year of construction
- 1995
- Type of roof
- Gable roof covered with roof tiles
Surface areas and volume
- Areas
- Living area
- 342 m²
- Other space inside the building
- 54 m²
- Exterior space attached to the building
- 32 m²
- External storage space
- 47 m²
- Plot size
- 1,563 m²
- Volume in cubic meters
- 1,468 m³
Layout
- Number of rooms
- 8 rooms (5 bedrooms)
- Number of bath rooms
- 3 bathrooms and 1 separate toilet
- Bathroom facilities
- 3 showers, 2 toilets, sink, bath, washstand, and double sink
- Number of stories
- 2 stories, an attic, and a basement
- Facilities
- Outdoor awning, mechanical ventilation, passive ventilation system, rolldown shutters, and TV via cable
Energy
- Energy label
- Heating
- CH boiler
- Hot water
- CH boiler
- CH boiler
- Gas-fired combination boiler from 2008, in ownership
Cadastral data
- NUENEN E 5057
- Cadastral map
- Area
- 1,563 m²
- Ownership situation
- Full ownership
Exterior space
- Location
- Alongside park, alongside a quiet road, sheltered location, in centre and in residential district
- Garden
- Back garden, front garden and side garden
- Back garden
- 875 m² (35.00 metre deep and 25.00 metre wide)
- Garden location
- Located at the northwest with rear access
Storage space
- Shed / storage
- Detached brick storage
- Facilities
- Loft, electricity and running water
Garage
- Type of garage
- Built-in, parking place and detached brick garage
- Capacity
- 2 cars
- Facilities
- Electrical door, electricity, heating and running water
- Insulation
- Roof insulation, insulated walls and floor insulation
Parking
- Type of parking facilities
- Parking on private property and public parking
Photos 54
Floorplans 6
© 2001-2025 funda






















































