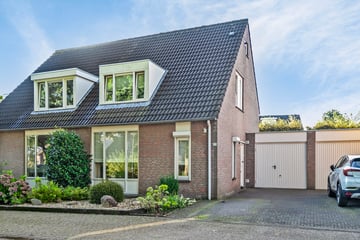This house on funda: https://www.funda.nl/en/detail/koop/nuenen/huis-van-rijckevorsellaan-21/43692834/

Description
Beautiful semi-detached house on the Van Rijckevorsellaan in Nuenen, discover this charming and ready-to-move-in semi-detached house, located on the Van Rijckevorsellaan in beautiful Nuenen. This fine house offers countless possibilities thanks to the three spacious bedrooms, a spacious living room and a pleasant canopy in the southeast-facing backyard. Here you can optimally enjoy both the morning and afternoon sun. The house is located in the eastern part of Nuenen, within walking distance of the cozy center. In the vicinity there are several playing fields, various schools and a sports park, making it an ideal location for families. The quiet street is child-friendly and offers plenty of public parking. In short, this house combines comfort, space and an excellent location. A viewing is definitely worth it!
LAYOUT:
Ground floor
Entrance, hall with continuous oak parquet floor over the entire ground floor, walls and ceiling with stucco. From the hall there is access to the toilet, living room and staircase to the first floor. The modern, fully tiled toilet room in a light color scheme, is equipped with a hanging toilet and sink.
The L-shaped living room is finished with scratched walls and a plastered ceiling, the oak parquet floor in a herringbone pattern with a beautiful wenge decorative edge continues seamlessly. The living room has several windows, which provides plenty of daylight and natural light.
At the rear of the living room is the semi-open kitchen, which is placed in a corner arrangement. This modern kitchen is finished with a natural stone worktop and tiled back wall in a light color scheme. Furthermore, the kitchen is equipped with various built-in appliances such as a dishwasher (2015), convection oven, a refrigerator, induction hob (2024) and an extractor fan. Through a pedestrian door there is access to the well-kept backyard.
First floor
From the landing there is access to the three bedrooms, bathroom and staircase to the first floor. The bedrooms all have the same finish, namely a laminate floor and sprayed walls and ceiling. The master bedroom is located at the front of the house and has a dormer window with HR++ glazing and there is a practical built-in wardrobe with sliding doors.
The bedroom at the rear has a large window that provides plenty of natural daylight and natural ventilation. This room has single glazing and electrically operated shutters.
The second bedroom at the front is currently used as a study and has a side window with plastic exterior frames.
The bathroom is fully tiled and equipped with a shower cabin, bath, toilet, mechanical ventilation and a double washbasin combination. There is a skylight that provides natural ventilation.
Second floor
The second floor can be reached via a fixed staircase. This floor has a gross floor area of ??approximately 35 m² and here is the setup for washing equipment and the central heating system (Intergas, 2022).
Garden
The backyard, situated on the southeast, has a terrace that is partly covered, a lawn and borders with plants. As a boundary there are high hedges which provide privacy. From the garden there is access to the attached brick garage.
Garage
From the garden there is a door to the garage. In this space is the meter cupboard (renewed in 2023, 7 groups + 2 earth leakage circuit breakers) and a practical sink. There is room for one car and at the front there is a door which can be opened manually. The garage is equipped with electricity and water.
Details
* Living area approximately 90 m²
* The second floor of approximately 12 m² is not included in the stated living area of ??90 m² but is considered as indoor storage space
* Volume approximately 432 m³
* Meter cupboard renewed in 2023
* Central heating system installed in 2022 and is still a current maintenance contract with Feensta
* At the front of the house on the ground floor there are manually operated roller shutters
* Plastic exterior frames on the bedrooms at the front and the landing, other exterior frames made of wood
* Canopy installed in 2007
Features
Transfer of ownership
- Last asking price
- € 475,000 kosten koper
- Asking price per m²
- € 5,278
- Status
- Sold
Construction
- Kind of house
- Single-family home, double house
- Building type
- Resale property
- Year of construction
- 1988
- Type of roof
- Gable roof covered with roof tiles
Surface areas and volume
- Areas
- Living area
- 90 m²
- Other space inside the building
- 30 m²
- Exterior space attached to the building
- 11 m²
- Plot size
- 199 m²
- Volume in cubic meters
- 432 m³
Layout
- Number of rooms
- 5 rooms (3 bedrooms)
- Number of bath rooms
- 1 bathroom and 1 separate toilet
- Bathroom facilities
- Shower, double sink, bath, toilet, and washstand
- Number of stories
- 2 stories and an attic
- Facilities
- Skylight, mechanical ventilation, passive ventilation system, and rolldown shutters
Energy
- Energy label
- Insulation
- Roof insulation, mostly double glazed, insulated walls and floor insulation
- Heating
- CH boiler
- Hot water
- CH boiler
- CH boiler
- Kombi Kompakt HRE 36/30A (gas-fired combination boiler from 2022, in ownership)
Cadastral data
- NUENEN E 6598
- Cadastral map
- Area
- 199 m²
- Ownership situation
- Full ownership
Exterior space
- Location
- Alongside a quiet road and in residential district
- Garden
- Back garden and front garden
- Back garden
- 74 m² (8.08 metre deep and 9.11 metre wide)
- Garden location
- Located at the southeast
Garage
- Type of garage
- Attached brick garage
- Capacity
- 1 car
- Facilities
- Electricity and running water
Parking
- Type of parking facilities
- Parking on gated property, parking on private property and public parking
Photos 31
© 2001-2025 funda






























