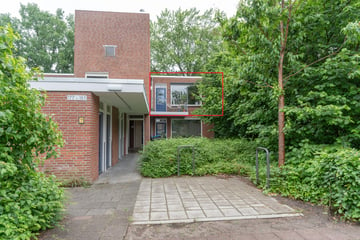This house on funda: https://www.funda.nl/en/detail/koop/nunspeet/appartement-treubstraat-183/43517514/

Description
Je bent op zoek naar een ruim appartement en hebt geen klusplannen of -budget?
Dan nodigen wij je graag uit voor een bezichtiging van dit gerenoveerde 2-KAMER APPARTEMENT op de bovenste (2e) woonlaag met berging op de begane grond.
De fraaie afwerking, nette keuken, verzorgde badkamer én het vrije uitzicht zullen je zeker aanspreken.
De woonoppervlakte bedraagt circa 76 m². Mocht je behoefte hebben aan een extra (slaap)kamer dan is dat eenvoudig te realiseren.
Verwarming vindt plaats middels blokverwarming en warm tapwater wordt geleverd via een elektrische boiler.
Verder is isolerende beglazing en dakisolatie toegepast.
Het kleinschalige complex is aan de rand van de bebouwde kom gelegen met scholen, sportvoorzieningen en het wijkwinkelcentrum 'De Binnenhof' in de directe omgeving.
In voldoende parkeergelegenheid wordt ruimschoots voorzien en op de begane grond treft je bij de entree een eigen, afsluitbare berging aan.
Indeling:
Hal/entree met meterkast. Woonkamer met balkon aan voorzijde. Deze woonkamer loopt door tot de achtergevel en halverwege vindt je de open keuken met een tweezijdige opstelling voorzien van inbouwapparatuur.
Hier achter is een extra ruimte/berging aanwezig met aansluitmogelijkheid voor was-apparatuur. De geheel betegelde badkamer ziet er verzorgd uit en beschikt over een inloopdouche, wastafel en toilet (wandcloset).
De slaapkamer is circa 3,61 x 3,41 meter groot.
In de maandelijks verschuldigde servicekosten/bijdrage VvE (nu € 196,-) zijn de brand-/opstalverzekering en het buitenonderhoud alsmede € 50,- voorschot stookkosten begrepen.
Graag nemen wij de tijd om je dit fijne (starters)appartement te laten zien. Welkom!
Features
Transfer of ownership
- Last asking price
- € 275,000 kosten koper
- Asking price per m²
- € 3,618
- Status
- Sold
Construction
- Type apartment
- Upstairs apartment
- Building type
- Resale property
- Year of construction
- 1974
- Type of roof
- Flat roof covered with asphalt roofing
Surface areas and volume
- Areas
- Living area
- 76 m²
- Exterior space attached to the building
- 4 m²
- External storage space
- 4 m²
- Volume in cubic meters
- 249 m³
Layout
- Number of rooms
- 2 rooms (1 bedroom)
- Number of bath rooms
- 1 bathroom
- Bathroom facilities
- Shower, toilet, and sink
- Number of stories
- 2 stories
- Located at
- 2nd floor
- Facilities
- Optical fibre and mechanical ventilation
Energy
- Energy label
- Insulation
- Roof insulation and double glazing
- Heating
- Communal central heating
- Hot water
- Electrical boiler (rental)
Cadastral data
- NUNSPEET D 2172
- Cadastral map
- Ownership situation
- Full ownership
Exterior space
- Location
- In residential district
- Balcony/roof terrace
- Balcony present
Storage space
- Shed / storage
- Attached brick storage
- Facilities
- Electricity
Parking
- Type of parking facilities
- Public parking
VVE (Owners Association) checklist
- Registration with KvK
- No
- Annual meeting
- No
- Periodic contribution
- No
- Reserve fund present
- No
- Maintenance plan
- No
- Building insurance
- No
Photos 32
© 2001-2025 funda































