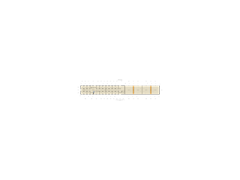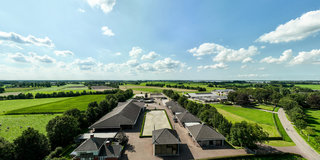Vreeweg 898071 SJ NunspeetVerspreide huizen Zuiderzeeland Hulshorst
- 156 m²
- 173,890 m²
- 3
Price on request
Eye-catcherPrestigieuze 'Stoeterij Sterrehof' op een fantastische locatie!
Description
“from foal to Olympian horse”
Welcome to Studfarm Sterrehof, a magical place nearby Nunspeet, where it’s all about passion, dedication and excellence. Sterrehof exclusively focuses on breeding, buying and educating talented jumping horses. The current owners developed the studfarm in 2006 based on the fundamental vision that quality comes first. They work with horses with A-quality genetics and that show potential for the top sport. All the facilities are specially designed to guarantee the welfare of the horses; attention is paid to every detail whether that be concerning air quality, light, enough stimulation or exercise. The detached house on the property offers the possibility to live at the yard. Studfarm Sterrehof is noted for its architecture where sustainability and authenticity play key parts. Striking is the use of oak (now greyed) from Polish production forests.
At Studfarm Sterrehof you are ensured of the highest standards of quality and performance.
Contact us for an exclusive introduction.
The beautiful woodlands and heathland surrounding Nunspeet offer plenty of walking and cycling opportunities. Nunspeet itself has a friendly center where there is a variety of shops and restaurants. Not to mention various facilities such as childcare, after school care, primary schools, a secondary school, and care center “The Enk”. Nunspeet also boasts a sports hall, a swimming pool and golf course “The Rijk of Nunspeet”.
Nunspeet has good and easy access to the motorway the A28, and has a centrally situated train station. From this station you are within 5 walking minutes of the center, a museum or the forest! There is also a busline to Hulshorst, Vierhouten, Elspeet and Elburg.
Good to know that Amsterdam and airport Schiphol are reachable within an hour!
Plot size: 173.890 m²
Council planning details: please check:
Facilities
Indoor arena
The indoor arena - covered with roof tiles – is the ideal place to work with horses when the circumstances outside aren’t optimal. Only the best of quality materials have been used; it is fully insulated and has led lighting. The heart of the company is also located in this beautiful building. The entrance, perfectly designed and executed, radiates quality. The foyer with heated wardrobe and air conditioning is entered via an authentic wooden staircase. It’s unique design, that is partially suspended over the arena, makes for an exceptional vantage point. That, together with the stunning height of the ceilings and the herringbone wooden floor, makes it the perfect place to entertain your guests. Next to the spacious office there is a walk-in-shower with sink, and a toilet-room with two toilets and a sink. The kitchen is equipped with a dishwasher, refrigerator and a microwave.
At the rear of the arena is a staircase with an escape exit. Here we also find a big storage space with room for another 6 boxes. There is an examination room/ laboratory with veterinary space provided with a rubber floor.
Training facilities outside
The training facilities outside are extensive and good. The covered lunging circle features a wind cloth, an Agterberg footing with rubber all around, sprinkler installation, and lighting. There is also a covered walker suitable for six horses, with a footing of stones and sand. The couloir is a fixed outlined training facility and offers the opportunity to free jump young horses. Before entering the jumping arena, there is a lovely seating spot covered with Wisteria and with a wide view over the plot the perfect place from which to enjoy your stables! The jumping arena measures 30 x 60m and is equipped with a footing by Agterberg with drainage. There are also four paddocks with sand footing. Towards the back of the yard is a splendid view over the 14 acres of farmland, used as pastures for the horses. The pastures (at the moment five grass paddocks) are equipped with hardwood fencing with wire. Adjacent is the galloping track with a length of 800m. There is also another outdoor exercise facility measuring 60 x 20m.
Stables
Due to the deep overhanging roof supported with pillars, the stables can be said to have a grand and stylish appearance. In the stables a lot of attention has been paid to social interaction between the horses. The dividing walls have a double-barred opening so that the horses can always see and smell each other. The stables are divided into different sections; the first section is closed and houses six stables all equipped with a wooden sliding door. The next section has a grooming area, washing area, solarium, and is where the technical control panel and the tackroom are located. The toilets are also found here. In the following section are thirteen boxes (3,5m x 3,5m) with rubber mats and also the feed storage. The feed storage doubles as the technical room; the gas meter, the heating system and ‘handyman’ cupboard are also situated here. The final section houses the rearing stables (10m x 10m) suitable for a group of up to 10 foals. The rearing stable operates on a deep litter system, features a coated floor at the front and has a wind cloth to provide more shelter when necessary.
In between the stables and the indoor arena lies the dressage arena (60m x 20m), of course also equipped with an Achterberg footing. An impressive sculpture “Finally Free” takes prominent place and is a real eye-catcher! An authentic haystack is used for storage.
The main house
Ground floor
The detached property enjoys a large terrace, lawn with fruit trees and ample privacy thanks to hedging and an adjacent outbuilding. The formal entrance is located at the front of the building and gives access to the hall. Off the hall is a toilet with sink. The light and spacious living room has many windows, giving a broad view over the surrounding garden. The terrace and garden are easily accessed through two patio doors.
The kitchen with seating area is gracious and pleasantly spacious due to its high ceiling. The hearth and double patio doors give it a rural atmosphere. The kitchen is equipped with underfloor heating and has the following built-in equipment; dishwasher, five burner stove, refrigerator and freezer. The spacious scullery offers the necessary plumbing for a washing machine and dryer.
First floor
A wooden staircase gives access to the first floor, where there are three bedrooms, two bathrooms, and a separate toilet with sink. The master bedroom with luxurious adjoining en suite has both a bath and shower. The second bathroom has a walk-in shower and sink.
Second floor
The second floor - the attic - can be reached by a loft ladder.
Contstruction features
Construction year: 2006
Construction method: Traditional
Living area: ca. 156 m²
Volume: ca. 729 m³
Facilities
- Two manure pits with automatic
- Technical space (next to the manure pits)
- Two feed silos (of silage silos)??
- Flybuster system
- High speed internet
- Alarm installation (alarm in home and office, floor detection and camera surveillance)
- Automatic entrance gate with intercom
Features
Transfer of ownership
- Asking price
- Price on request
- Listed since
- Status
- Available
- Acceptance
- Available in consultation
Construction
- Kind of house
- Villa, detached residential property
- Building type
- Resale property
- Year of construction
- 2006
- Type of roof
- Gable roof covered with roof tiles
Surface areas and volume
- Areas
- Living area
- 156 m²
- Other space inside the building
- 14 m²
- External storage space
- 2,994 m²
- Plot size
- 173,890 m²
- Volume in cubic meters
- 728 m³
Layout
- Number of rooms
- 4 rooms (3 bedrooms)
- Number of bath rooms
- 2 bathrooms and 2 separate toilets
- Bathroom facilities
- Shower, bath, washstand, walk-in shower, and sink
- Number of stories
- 2 stories and an attic
- Facilities
- Alarm installation, skylight, optical fibre, mechanical ventilation, passive ventilation system, and flue
Energy
- Energy label
- Insulation
- Roof insulation, double glazing, insulated walls and floor insulation
- Heating
- CH boiler, fireplace and partial floor heating
- Hot water
- CH boiler
- CH boiler
- HR-107 (gas-fired combination boiler, in ownership)
Cadastral data
- NUNSPEET I 2081
- Cadastral map
- Area
- 15,920 m²
- Ownership situation
- Full ownership
- NUNSPEET I 2082
- Cadastral map
- Area
- 14,050 m²
- Ownership situation
- Full ownership
- NUNSPEET I 2083
- Cadastral map
- Area
- 20,380 m²
- Ownership situation
- Full ownership
- NUNSPEET I 2084
- Cadastral map
- Area
- 21,220 m²
- Ownership situation
- Full ownership
- NUNSPEET I 2085
- Cadastral map
- Area
- 24,545 m²
- Ownership situation
- Full ownership
- NUNSPEET I 2812
- Cadastral map
- Area
- 20,910 m²
- Ownership situation
- Full ownership
- NUNSPEET I 2862
- Cadastral map
- Area
- 2,370 m²
- Ownership situation
- Full ownership
- NUNSPEET I 2936
- Cadastral map
- Area
- 19,460 m²
- Ownership situation
- Full ownership
- NUNSPEET I 3555
- Cadastral map
- Area
- 65 m²
- Ownership situation
- Full ownership
- NUNSPEET I 4520
- Cadastral map
- Area
- 32,070 m²
- Ownership situation
- Full ownership
- NUNSPEET I 1505
- Cadastral map
- Area
- 2,900 m²
- Ownership situation
- Full ownership
Exterior space
- Location
- Alongside a quiet road, outside the built-up area, rural, open location and unobstructed view
- Garden
- Surrounded by garden
Parking
- Type of parking facilities
- Parking on private property
Want to be informed about changes immediately?
Save this house as a favourite and receive an email if the price or status changes.
Popularity
0x
Viewed
0x
Saved
21/09/2023
On funda







