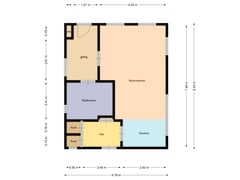Dorpsstraat 481713 HJ ObdamDorpsstraat en omgeving
- 92 m²
- 1,615 m²
- 3
€ 695,000 k.k.
Description
* Karakteristieke Jaren '30 Woning op zeer royaal perceel en Schuur van 144m2 *
Welkom bij deze prachtige jaren '30 woning, gelegen op een ruim perceel van 1615 m² aan de historische dorpsstraat in Obdam. Aan de voorzijde van de woning heeft u geen idee wat een ruimte u achter de woning gaat vinden. De woning heeft veel authentieke details, maar door de nodige isolatie voorzieningen en de 12 zonnepanelen, biedt de woning het gemak van een modern huis. Deze charmante woning heeft 3 slaapkamers en staat op een royaal perceel van 1615 m² met een prachtig aangelegde tuin die rondom de woning ligt.
De tuin biedt veel privacy en verschillende zitgelegenheden waar u kunt genieten van het buitenleven. Of u nu een fervent tuinier bent of gewoon wilt ontspannen in uw eigen groene oase, deze tuin biedt het allemaal. Uniek aan deze woning is de enorme schuur van maar liefst 144 m², welke zeer geschikt is voor diverse doeleinden. Voorzieningen zoals o.a. Winkels, scholen en openbaar vervoer zijn allemaal binnen handbereik. Neemt u vandaag nog contact op om deze authentieke woning te komen bekijken.
Indeling
Indeling:
Via de voortuin bereikt u de voordeur. U stapt binnen in de hal die u toegang geeft tot de woonkamer, de badkamer en de trap naar de 1e verdieping. De woonkamer heeft een open keuken en geeft toegang naar de hal waar u toegang heeft naar de tuin. In de tuin bevindt zich een grote schuur van 144m2
Eerste verdieping
de overloop geeft u toegang naar 3 slaapkamers en een toilet.
Bijzonderheden
• Karakteristieke jaren '30 stijl
• Drie ruime slaapkamers
• Ruime badkamer met hoekbad en aparte douche
• Grote garage van 144 m²
• Royaal perceel van 1615 m²
• Tuin rondom de woning
• 12 zonnepanelen.
• Diverse isolatie voorzieningen
Characteristic 1930’s house on a very large plot with a barn of 144m2
Welcome to this beautiful 1930’s house on a large plot of 1615m2 on the historic Dorpsstraat in Obdam. Standing at the front you can’t imagine how much space there is behind the house.
The property has many authentic details, but thanks to the necessary insulation measures and 12 solar panels, this home offers the comfort of a modern house. This charming house has 3 bedrooms and is situated on a large plot of 1615m2 with a beautifully landscaped garden around it.
The garden offers much privacy and has several sitting areas where you can enjoy the outdoor life. Whether you are an enthusiastic gardener or just want to relax in your own green oasis, this garden offers it all. Unique to this property is the huge barn of no less than 144m2, which is very suitable for many purposes.
Facilities such as shops, schools and public transport are all within reach. Contact us today to come and view this authentic home.
Lay-out: Through the front garden you reach the house. You enter the hall with access to the living room, bathroom and stairs to the first floor. In the living room is an open kitchen, with a hall from which you can access the garden. In the garden is a large barn of 144m2.
First floor: The landing gives access to 3 bedrooms and a toilet.
Specifications:
- Characteristic 1930’s style
- 3 large bedrooms
- Large bathroom with corner bath and separate shower
- Large garage of 144m2
- Large plot of 1615m²
- Garden surrounding the house
- 12 solar panels
- Various insulation measures
Features
Transfer of ownership
- Asking price
- € 695,000 kosten koper
- Asking price per m²
- € 7,554
- Listed since
- Status
- Available
- Acceptance
- Available in consultation
Construction
- Kind of house
- Single-family home, detached residential property
- Building type
- Resale property
- Year of construction
- 1926
- Specific
- With carpets and curtains
- Type of roof
- Mansard roof covered with roof tiles
Surface areas and volume
- Areas
- Living area
- 92 m²
- External storage space
- 144 m²
- Plot size
- 1,615 m²
- Volume in cubic meters
- 191 m³
Layout
- Number of rooms
- 4 rooms (3 bedrooms)
- Number of bath rooms
- 1 bathroom and 1 separate toilet
- Bathroom facilities
- Shower, bath, toilet, and sink
- Number of stories
- 2 stories
- Facilities
- TV via cable and solar panels
Energy
- Energy label
- Insulation
- Roof insulation, mostly double glazed and insulated walls
- Heating
- CH boiler and wood heater
- Hot water
- CH boiler
- CH boiler
- Gas-fired combination boiler from 2016, in ownership
Cadastral data
- OBDAM A 1940
- Cadastral map
- Area
- 1,615 m²
- Ownership situation
- Full ownership
Exterior space
- Garden
- Surrounded by garden
Garage
- Type of garage
- Detached brick garage
- Capacity
- 2 cars
- Facilities
- Electrical door and electricity
Parking
- Type of parking facilities
- Parking on private property
Want to be informed about changes immediately?
Save this house as a favourite and receive an email if the price or status changes.
Popularity
0x
Viewed
0x
Saved
18/06/2024
On funda







