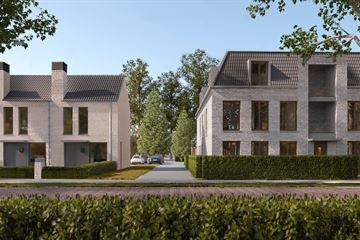
Description
Een rustige woning aan de achterzijde van het complex. Met uitzicht op de Korenbloemstraat en de leibomen van het binnenterrein waan je je in een groene oase. De dubbele tuindeuren laten je daarnaast volop genieten van je eigen terras en fijne, zonovergoten tuin.
• Energieneutraal
• Woonoppervlakte: ca. 86 m2
• Ruime living van ca. 38 m2
• 2 slaapkamers van ca. 10 en 13 m2
• Tuin en terras op het zuidwesten a circa 24 m2
• Badkamer en apart toilet
• Eigen parkeerplaats
Features
Transfer of ownership
- Asking price
- € 420,000 vrij op naam
- Asking price per m²
- € 4,884
- Listed since
- Status
- Under option
- Acceptance
- Available in consultation
- VVE (Owners Association) contribution
- € 0.00 per month
Construction
- Type apartment
- Apartment with shared street entrance (apartment)
- Building type
- New property
- Year of construction
- 2024
- Quality marks
- GIW Waarborgcertificaat
Surface areas and volume
- Areas
- Living area
- 86 m²
- Exterior space attached to the building
- 24 m²
- External storage space
- 5 m²
- Volume in cubic meters
- 251 m³
Layout
- Number of rooms
- 3 rooms (2 bedrooms)
- Number of bath rooms
- 1 bathroom and 1 separate toilet
- Bathroom facilities
- Shower, double sink, bath, and underfloor heating
- Number of stories
- 1 story
- Located at
- 1st floor
- Facilities
- Balanced ventilation system
Energy
- Energy label
- Not available
- Insulation
- Completely insulated
- Heating
- Complete floor heating
- Hot water
- Electrical boiler
Cadastral data
- UDEN D 2452
- Cadastral map
- Ownership situation
- Full ownership
Exterior space
- Location
- In residential district
- Garden
- Sun terrace
- Balcony/roof terrace
- Balcony present
Storage space
- Shed / storage
- Detached wooden storage
- Facilities
- Electricity
Garage
- Type of garage
- Parking place
Parking
- Type of parking facilities
- Parking on private property
Photos 3
© 2001-2025 funda


