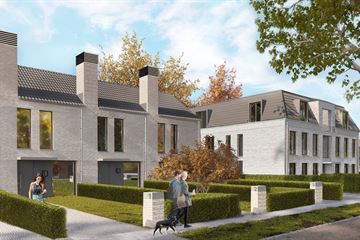This house on funda: https://www.funda.nl/en/detail/koop/odiliapeel/huis-hoekwoning-0-ong/43666921/

Description
Via de voortuin en overkapte entree stap je deze fijne hoekwoning aan de Oudedijk binnen. In de living valt de royale schuifpui met volop lichtinval meteen op. Meer ruimte nodig? Je kunt de woning uitbreiden met bijvoorbeeld een garage aan de zijkant van de woning.
• Energieneutraal
• Kaveloppervlakte: ca. 235 m2
• Woonoppervlakte: ca. 85 m2
• 3 slaapkamers
• Diepe tuin op het zuiden
• Eigen oprit
Features
Transfer of ownership
- Asking price
- € 390,950 vrij op naam
- Asking price per m²
- € 4,599
- Listed since
- Status
- Under option
- Acceptance
- Available in consultation
Construction
- Kind of house
- Single-family home, corner house
- Building type
- New property
- Year of construction
- 2024
- Quality marks
- Woningborg Garantiecertificaat
Surface areas and volume
- Areas
- Living area
- 85 m²
- External storage space
- 5 m²
- Plot size
- 235 m²
- Volume in cubic meters
- 390 m³
Layout
- Number of rooms
- 5 rooms (3 bedrooms)
- Number of bath rooms
- 1 bathroom and 1 separate toilet
- Bathroom facilities
- Shower, toilet, underfloor heating, and sink
- Number of stories
- 2 stories and an attic
- Facilities
- Balanced ventilation system and solar panels
Energy
- Energy label
- Not available
- Insulation
- Completely insulated
- Heating
- Complete floor heating
- Hot water
- Electrical boiler
Cadastral data
- UDEN D 2452
- Cadastral map
- Area
- 235 m²
- Ownership situation
- Full ownership
Exterior space
- Location
- In residential district
- Garden
- Back garden and front garden
- Back garden
- 77 m² (0.09 metre deep and 0.09 metre wide)
- Garden location
- Located at the south
Storage space
- Shed / storage
- Detached wooden storage
Garage
- Type of garage
- Parking place
Parking
- Type of parking facilities
- Parking on private property
Photos 6
© 2001-2024 funda





