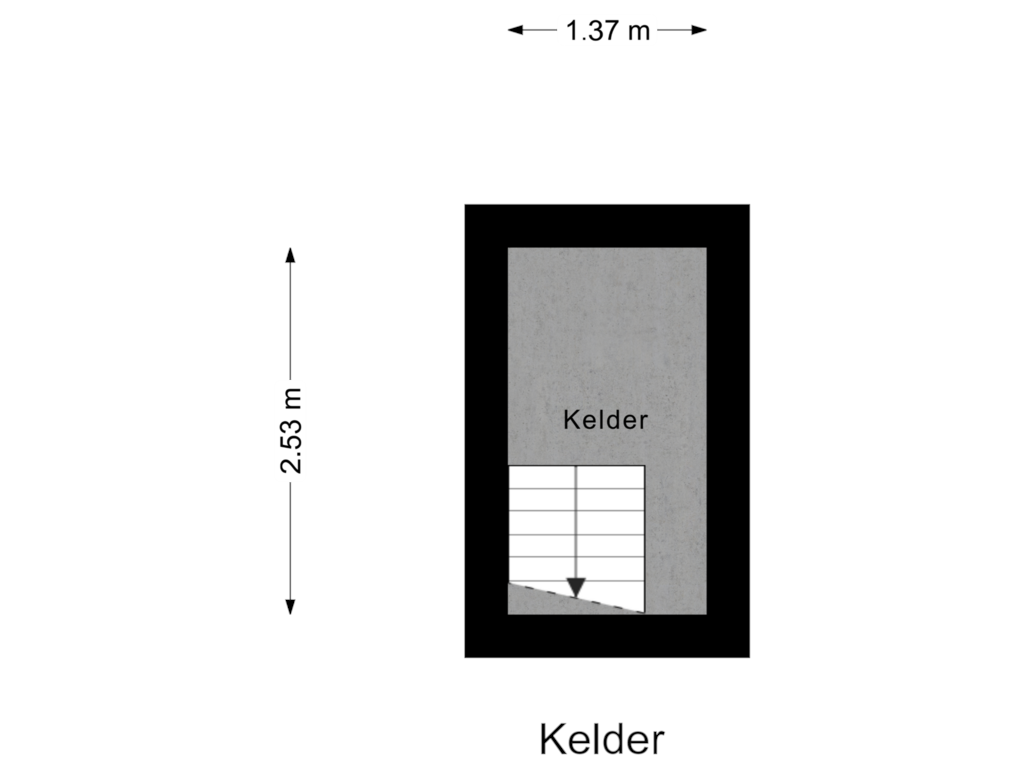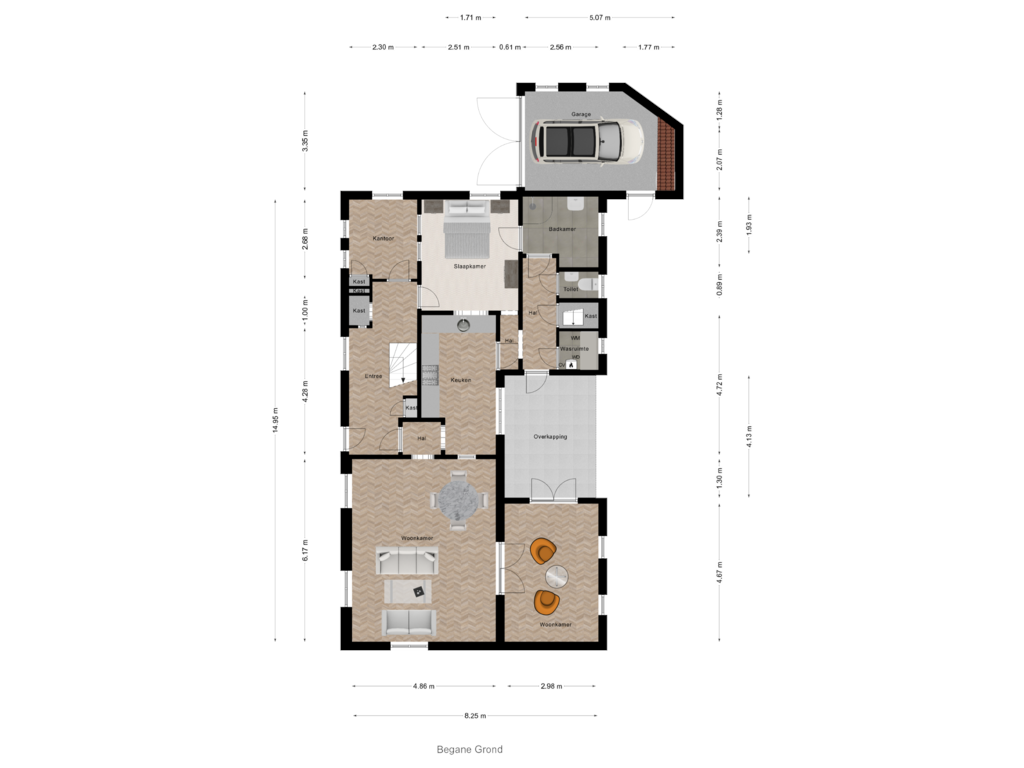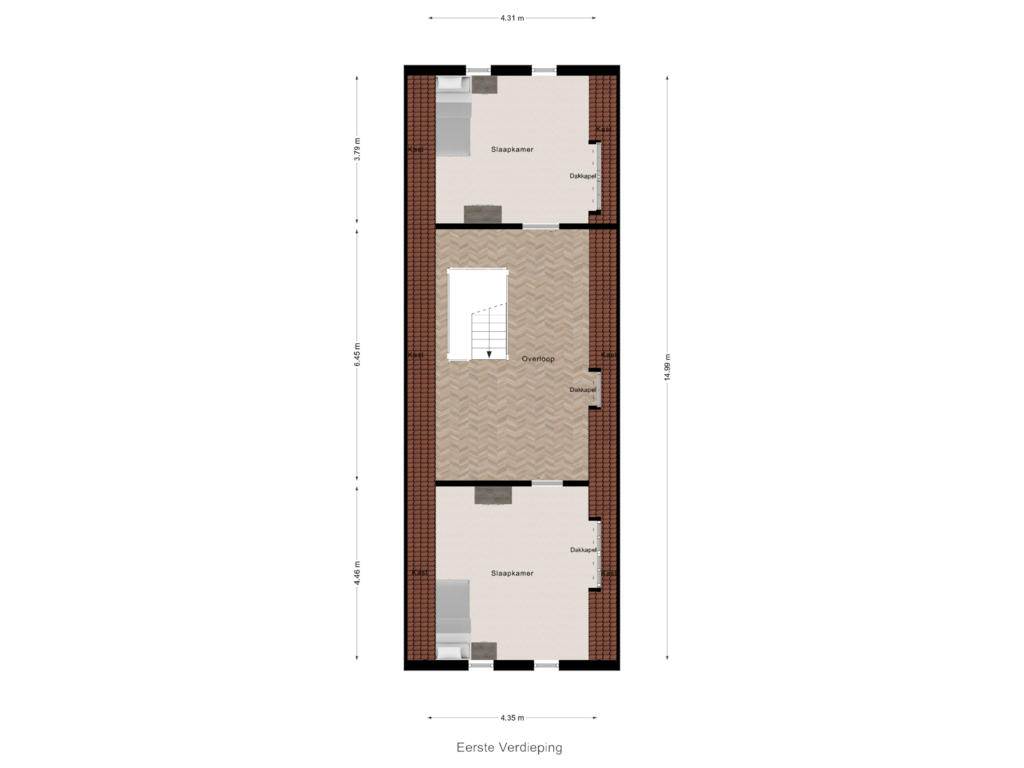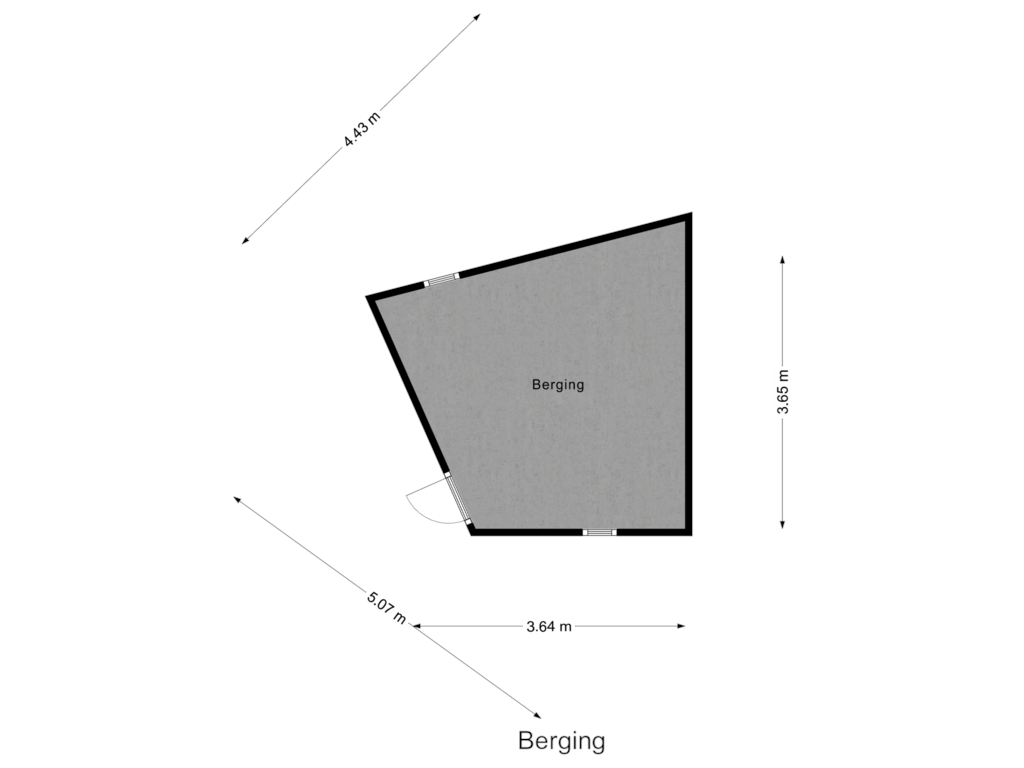This house on funda: https://www.funda.nl/en/detail/koop/oeffelt/huis-kerkstraat-noord-36/43756805/
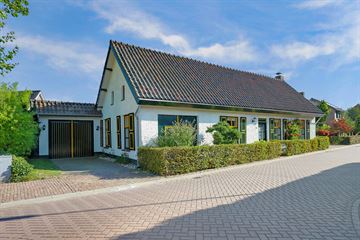
Kerkstraat-noord 365441 BJ OeffeltOeffelt Centrum
€ 579,000 k.k.
Eye-catcherSpeels ingedeelde woning met vele gebruiksmogelijkheden!
Description
Over de woning
Deze veelzijdige, niet-alledaagse vrijstaande woning (woonboerderij) biedt veel potentie en mogelijkheden voor de wensen en behoeften van de bewoners. Ideaal voor mensen die iets unieks willen maken van hun woonruimte. De perfecte combinatie van een rustige centrale ligging, nabijheid van belangrijke basisvoorzieningen, flexibele indeling en prachtige omgeving, maakt deze karakteristieke, sfeervolle, uitstekend onderhouden woning aantrekkelijke voor allerlei doelgroepen. Of het nu gaat om een thuiskantoor, praktijk-/ hobbyruimte, extra slaapkamer(s), levensloopbestendig- of eco-vriendelijk zelfvoorzienend wonen, de indeling van zowel binnen- als buitenruimte biedt daartoe volop gelegenheid en kansen.
Kortom, deze woning vormt een interessant uitgangspunt voor mensen die op zoek zijn naar iets moois en daarvan naar wens, iets bijzonders willen maken. Een ideale woning en plek voor liefhebbers van rust, natuur, ruimte en creativiteitszin.
Voornaamste kenmerken van de woning:
Locatie/ Voorzieningen:
• Op loopafstand van basisschool, supermarkt, huisartsenpraktijk en tandarts.
• Rustige ligging in het centrum van het karakteristieke dorp Oeffelt aan de Maas, deel uitmakend van het UNESCO Maasheggen natuur en recreatiegebied.
• Centraal, op korte afstand van de plaatsen Boxmeer, Cuijk en Gennep (L)
• Op slechts enkele autominuten tot autosnelweg A73 (Venlo-Nijmegen) en het Maasziekenhuis Pantein.
Indeling:
Begane grond:
• Entree: ruime hal met garderobe en stijlvolle open trap naar 1e verdieping.
• Kantoor/ thuiswerkruimte: direct toegankelijk vanuit de hal.
• Bijkamer/ chillruimte: met speelse doorkijk naar de keuken. (Biedt mogelijkheid als derde slaapkamer.)
• Woonkamer: ruim en sfeervol met aangebouwde eet-/ tuinkamer en uitzicht op de rustige straat en de markante dorpskerktoren.
• Keuken: centraal gelegen met gezellige eetbar, 5-pits gaskookplaat, oven en koelkast.
• Aangrenzende gang: met witgoedruimte, ruime provisiekast met kleine kelder, toiletruimte en badkamer voorzien van een douche en vaste wastafel
1e verdieping:
• Zeer ruime overloop met veel bergruimtes, vliering, dakkapel en grote vide.
• Twee ruim bemeten slaapkamers met grote dakkapellen en veel bergruimtes.
Buitenruimte:
• Tuin: speels en creatief aangelegde voor- en (kindvriendelijke) achtertuin met achterom en veel privacy, zon- en schaduwterrassen.
• Fraaie functionele overkapping en ruime vrijstaande stenen schuur met elektra.
• Aangebouwde garage/ hobby-praktijkruimte: met laminaatvloer, elektra en wateraansluiting.
Duurzaamheid/ Comfort:
• Energiebesparende maatregelen: dakisolatie, gedeeltelijk dubbel glas, voorzetramen.
• Cv-ketel: hoog-rendement Nefit uit 2019
Conclusie/ Potentieel:
Deze veelzijdige woning is een bezichtiging waard om de sfeer, het potentieel en de mogelijkheden van deze woning zelf te komen ervaren.
Geïnteresseerd? Plan dan een vrijblijvende afspraak in voor een bezichtiging.
Features
Transfer of ownership
- Asking price
- € 579,000 kosten koper
- Asking price per m²
- € 3,406
- Listed since
- Status
- Available
- Acceptance
- Available in consultation
Construction
- Kind of house
- Single-family home, detached residential property
- Building type
- Resale property
- Year of construction
- 1920
- Type of roof
- Gable roof covered with roof tiles
Surface areas and volume
- Areas
- Living area
- 170 m²
- Other space inside the building
- 15 m²
- Exterior space attached to the building
- 13 m²
- External storage space
- 15 m²
- Plot size
- 374 m²
- Volume in cubic meters
- 649 m³
Layout
- Number of rooms
- 6 rooms (3 bedrooms)
- Number of bath rooms
- 1 bathroom and 1 separate toilet
- Bathroom facilities
- Shower and sink
- Number of stories
- 2 stories
- Facilities
- Optical fibre and passive ventilation system
Energy
- Energy label
- Insulation
- Roof insulation and partly double glazed
- Heating
- CH boiler
- Hot water
- CH boiler
- CH boiler
- HR-combiketel; merk Nefit (gas-fired combination boiler from 2019, in ownership)
Cadastral data
- BOXMEER Z 2202
- Cadastral map
- Area
- 374 m²
- Ownership situation
- Full ownership
Exterior space
- Location
- In residential district
- Garden
- Back garden, front garden and side garden
- Back garden
- 113 m² (7.50 metre deep and 15.00 metre wide)
- Garden location
- Located at the north with rear access
Storage space
- Shed / storage
- Detached brick storage
Garage
- Type of garage
- Attached brick garage
- Capacity
- 1 car
- Facilities
- Electricity and running water
Parking
- Type of parking facilities
- Parking on private property and public parking
Photos 62
Floorplans 4
© 2001-2025 funda






























































