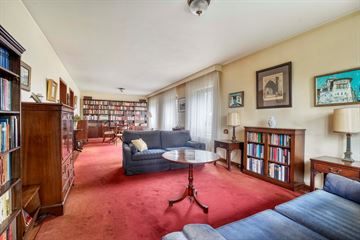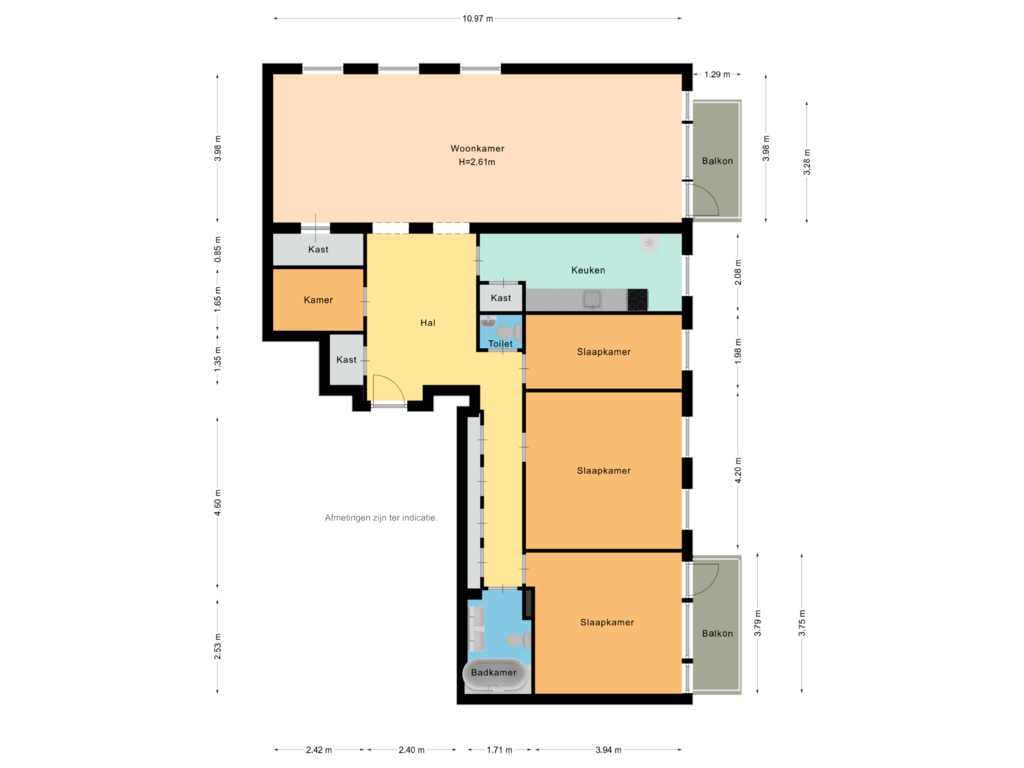
Aert van Neslaan 4282341 HP OegstgeestZeeheldenbuurt
€ 450,000 k.k.
Description
Spacious and comfortable living in this flat at Aert van Neslaan 428 in cosy Oegstgeest. It is ideally located in a lively neighbourhood opposite the shopping centre, with a nice view over Irispark and over the park with pond around the corner where you can enjoy the peace and greenery.
First floor
Downstairs are the letterboxes and front doorbells. A locked door leads to the elevator and stairs. Once you get off the elevator, number 428 is nicely covered in the hallway, so you always have a dry entrance. Once inside, you enter a spacious hallway with wardrobe and large storage cupboard. The very large full-width living room has a large storage cupboard and lots of windows to the side. With a balcony on the end wall and therefore very light. From the windows you enjoy the view of the Irispark and therefore this flat has unobstructed views on all sides and therefore no privacy. On the balcony side, the flat overlooks the adjacent park with pond.
The kitchen is still completely in the style in which the apartment was delivered at the time: original Bruynzeel kitchen cabinets and a built-in storage cupboard for all supplies.
The corridor starts with the toilet and adjacent are the bedrooms. The first bedroom is used as a hobby/workroom, next to it is a large study. This room is merged from 2 bedrooms. Next to it is the master bedroom with a private balcony. At the end of the hallway is the bathroom. This is also still original, with a bathtub, above which the shower hangs. There is a double sink and a 2nd toilet (a sanibroyeur).
The long wall of the hallway is fully equipped with lots of closets. There is certainly no lack of storage space in this flat. The layout is practical and convenient, ideal for those who like convenience.
Features
The complex comprises several flats, ranging from 2-room flats to these originally 6-room flats. This flat is one of the largest type of flats in the complex.
The flat has a pleasant atmosphere and is extremely suitable for elderly people who want to live on the ground floor but with more rooms and love convenience. Just imagine: you can sit quietly indoors overlooking the greenery of the park, and if you feel like some hustle and bustle, you can easily walk to the shopping centre for an errand or social chat with the neighbours. Not only that, public transport stops around the corner from the entrance so you can easily get out the door to further explore the area. And don't forget the cosy weekly market that is also nearby.
Details:
- Currently 4, but originally 6 room flat
- 2 balconies
- Lots of indoor storage space
- A separate toilet and a sanibroyeur in the bathroom
- Service costs € 450,- per month
- Advance heating costs € 149,- per month
- Central hall with mailboxes and through a locked door access to the elevator
- Delivery can be reasonably quick
Features
Transfer of ownership
- Asking price
- € 450,000 kosten koper
- Asking price per m²
- € 3,261
- Listed since
- Status
- Available
- Acceptance
- Available in consultation
Construction
- Type apartment
- Galleried apartment (apartment)
- Building type
- Resale property
- Year of construction
- 1969
- Accessibility
- Accessible for people with a disability and accessible for the elderly
- Type of roof
- Flat roof covered with asphalt roofing
Surface areas and volume
- Areas
- Living area
- 138 m²
- Exterior space attached to the building
- 10 m²
- Volume in cubic meters
- 434 m³
Layout
- Number of rooms
- 4 rooms (3 bedrooms)
- Number of bath rooms
- 1 bathroom
- Bathroom facilities
- Bath, toilet, and sink
- Number of stories
- 1 story
- Located at
- 4th floor
- Facilities
- Elevator
Energy
- Energy label
- Heating
- Communal central heating
- Hot water
- Electrical boiler and gas water heater
Exterior space
- Location
- Sheltered location and in centre
Parking
- Type of parking facilities
- Public parking
VVE (Owners Association) checklist
- Registration with KvK
- Yes
- Annual meeting
- Yes
- Periodic contribution
- Yes
- Reserve fund present
- Yes
- Maintenance plan
- Yes
- Building insurance
- Yes
Photos 35
Floorplans
© 2001-2025 funda



































