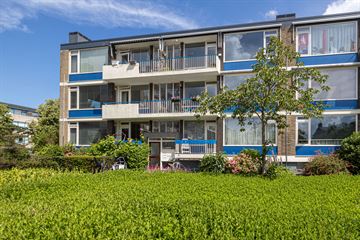This house on funda: https://www.funda.nl/en/detail/koop/oegstgeest/appartement-akeleilaan-51/43607864/

Description
Ready to move in to!
Sunny, spacious and well-maintained 4-room corner apartment with 2 balconies and a very attractive location in a beautiful and green neighborhood.
Lange Voort shopping center, the park and water around the Oudenhof windmill and the bus stops are within walking distance. The area offers good parking and fast connections to the A44 Motorway and Leiden railway station.
Layout: Entrance into central hall with staircase, doorbells/postboxes and access to the basement with the storage rooms.
Entrance apartment on the 2nd floor: Spacious hall with meter cupboard and toilet, very beautiful and bright living room with 2 large windows and free views, built-in cupboard and walk-through to a spacious side room with door to a sunny south-facing balcony. From the hall access to the modern kitchen with all built-in appliances and door to the 2nd balcony with a large work-/central heating cupboard, modern bathroom with spacious shower and luxurious washbasin, large bedroom with windows all around and a 2nd bedroom with built-in cupboard with washing machine connection.
- 77m2
- Fully double glazed
- Laminate floors, blinds and curtains
- Complete kitchen with appliances
- Private storage room in the basement
- Shared garden
- Available on short notice
Features
Transfer of ownership
- Last asking price
- € 335,000 kosten koper
- Asking price per m²
- € 4,351
- Status
- Sold
Construction
- Type apartment
- Apartment with shared street entrance (apartment)
- Building type
- Resale property
- Year of construction
- 1965
- Specific
- With carpets and curtains
Surface areas and volume
- Areas
- Living area
- 77 m²
- Exterior space attached to the building
- 8 m²
- External storage space
- 7 m²
- Volume in cubic meters
- 261 m³
Layout
- Number of rooms
- 4 rooms (2 bedrooms)
- Number of bath rooms
- 1 bathroom and 1 separate toilet
- Number of stories
- 1 story
- Located at
- 2nd floor
- Facilities
- Passive ventilation system and TV via cable
Energy
- Energy label
- Insulation
- Double glazing
- Heating
- CH boiler
- Hot water
- CH boiler
- CH boiler
- Nefit Proline (gas-fired combination boiler from 2012, in ownership)
Cadastral data
- OEGSTGEEST C 6480
- Cadastral map
- Ownership situation
- Full ownership
Exterior space
- Location
- Alongside a quiet road and in residential district
- Balcony/roof terrace
- Balcony present
Storage space
- Shed / storage
- Storage box
- Facilities
- Electricity
Parking
- Type of parking facilities
- Public parking
VVE (Owners Association) checklist
- Registration with KvK
- Yes
- Annual meeting
- Yes
- Periodic contribution
- Yes
- Reserve fund present
- Yes
- Maintenance plan
- Yes
- Building insurance
- Yes
Photos 25
© 2001-2024 funda
























