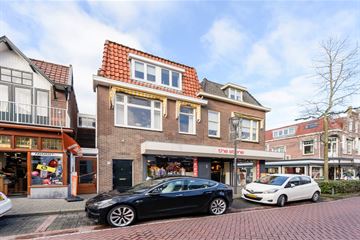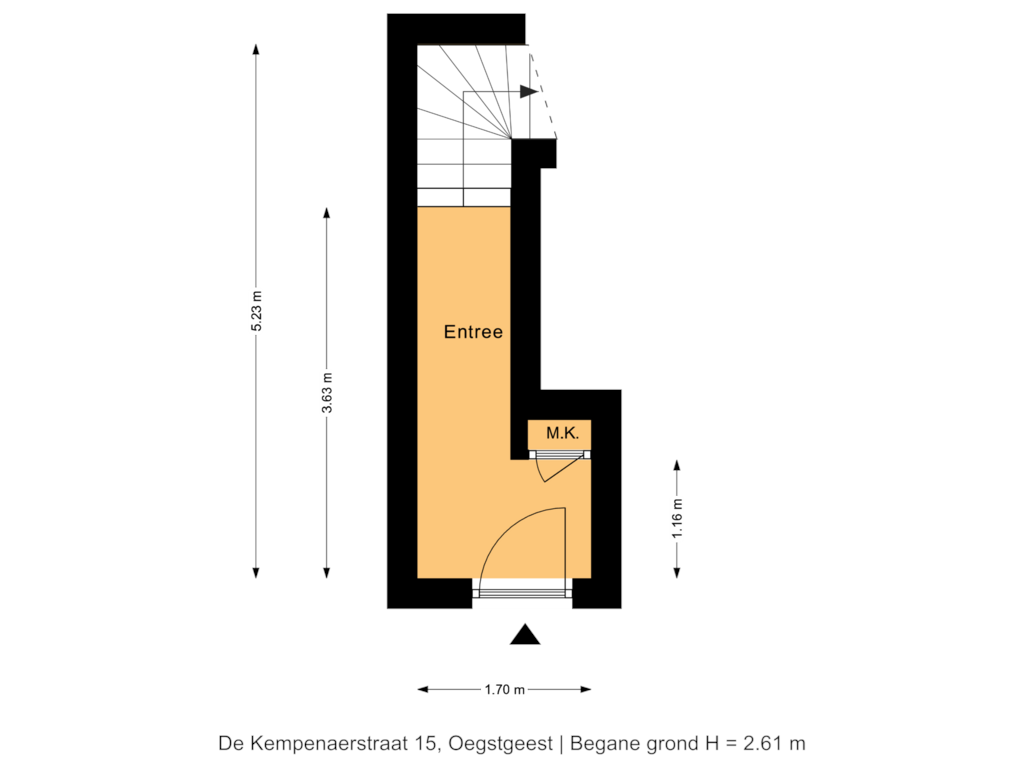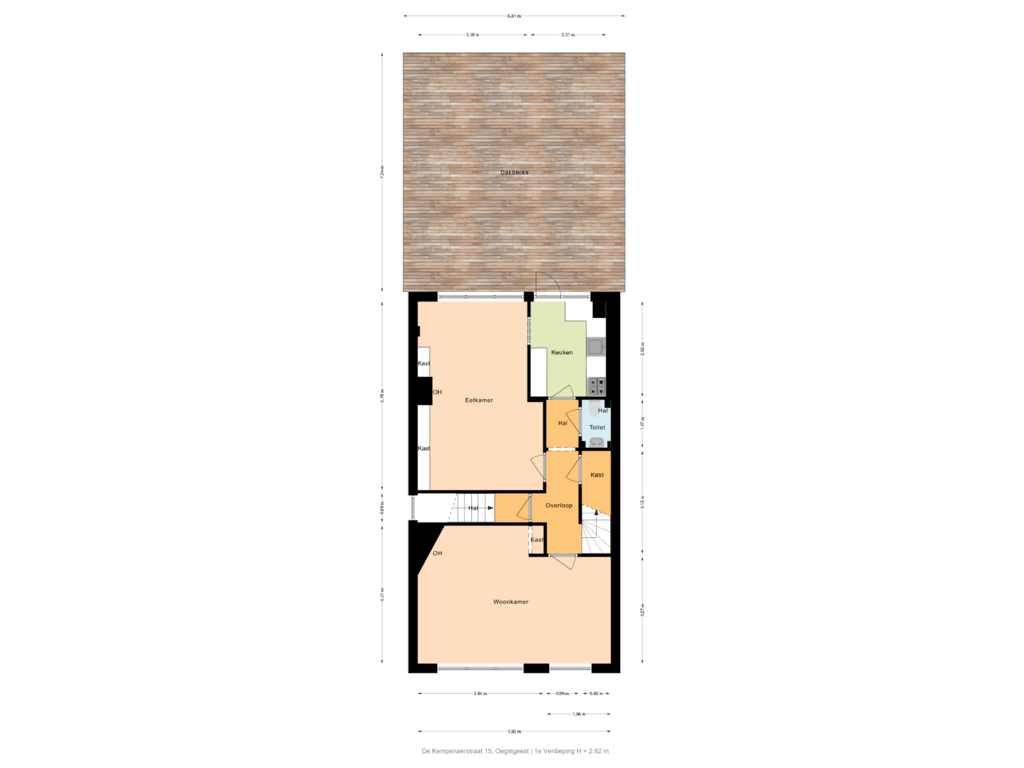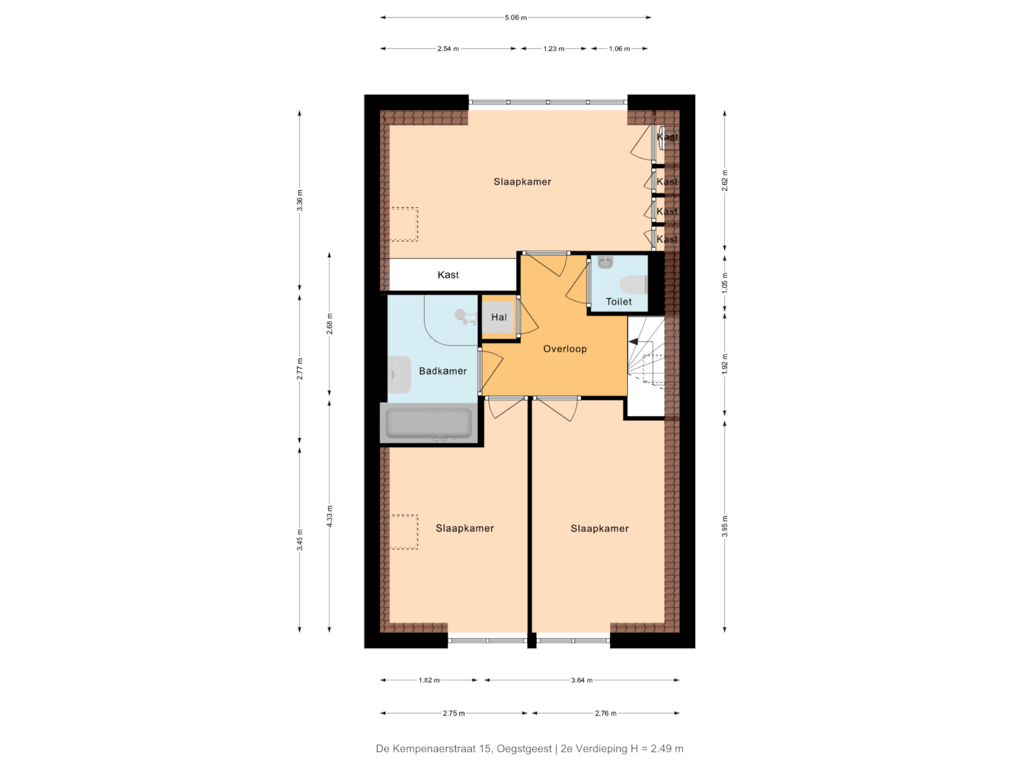
de Kempenaerstraat 152341 GE OegstgeestOranje Nassau
€ 595,000 k.k.
Description
Very charming, completely renovated, ready to move in, well-maintained upstairs apartment (built in 1915) with spacious and sunny roof terrace located in a fantastic location in De Kempenaerstraat, the shopping street of Oegstgeest with a varied range of shops and hospitality establishments. There are all kinds of sports clubs within walking/cycling distance, including hockey, soccer, korfball, golf, Poelmeer swimming pool and various (international) schools.
This spacious upstairs apartment is located on the 1st and 2nd floor and has a spacious and sunny roof terrace of 50 m² with a beautiful view over the Oranjepark. There is a bright living room at the front with a gas fireplace and a 2nd bright living-dining room at the rear with a wood-burning stove. The kitchen, equipped with all conceivable built-in appliances, has plenty of work and storage space and a door to the roof terrace. On the 2nd floor there are three spacious bedrooms as well as a modern and complete bathroom and a second separate toilet.
In the immediate vicinity you will find institutions and companies such as the Bio Science Park, the University of Leiden, Akzo Nobel, Avery and ESTEC/ESA. Various marinas are also within walking distance, making it easy to reach the Kagerplassen and the city center of Leiden by boat. The cozy historic center of Leiden, hospitals (Alrijne and LUMC) and Leiden central station are within cycling distance. The house is also conveniently located in relation to highways N-206 and A-44. The future Rijnland Route will make the A4 even more accessible and in about 20 minutes by car you can reach The Hague, Schiphol Airport and the boulevard, dunes, sea and beaches of the seaside resorts of Katwijk, Noordwijk and Wassenaar.
Every year Oegstgeest is in the Top 10 Best Municipalities to live in and in 2022 it could call itself the best residential municipality in South Holland (source: Elsevier Weekblad) and is the second greenest municipality in the Netherlands.
First floor
Entrance with renewed meter cupboard, wardrobe, radiator and stairs to the 1st floor.
Second floor
Landing/hall with stained glass doors and windows, making it wonderfully light; a beautiful marble-tiled toilet room with washbasin and towel radiator; spacious stair cupboard that also serves as a wardrobe with extra fridge-freezer combination. The living room at the front has an attractive gas fireplace, stained glass upper windows, built-in wardrobe, luxurious recessed spotlights, solid wooden floorboards, outdoor sun blinds and a lively view of the shopping street. The house has a 2nd living-dining room at the rear with a custom-made fixed cupboard wall and built-in wood-burning 'Barbas' fireplace, luxurious recessed spotlights, solid wooden floorboards and with a relaxing view of the roof terrace. This space is also ideal as a (home) workplace. Access to the kitchen via the landing and access from the dining room can easily be restored or you can install a sliding door here. The modern kitchen (2014), in a light and neutral color scheme, is equipped with various built-in appliances including a refrigerator, AEG dishwasher, wide Smeg stainless steel stove with wide oven, SMEG extractor hood, microwave, has plenty of work and storage space, natural stone counter tops and an access door to the spacious and sunny roof terrace of no less than 50 m² with a great view over Oud-Oegstgeest. All walls and ceilings are smoothly plastered and equipped with beautiful recessed spotlights.
Third floor
Landing with Velux skylight and access to all rooms including a separate laundry room (space for both a washing machine and dryer) and modern toilet with washbasin; two spacious bedrooms at the front, both with dormer windows and the spacious master bedroom at the rear with high and wide dormer windows, several practical closets and a storage cupboard for the central heating system. The modern bathroom (2014) is fully tiled and equipped with a washbasin (unit), shower, towel radiator and bath. All walls and ceilings are smoothly plastered.
Features
- Usable living area 119 m²
- Building-related outdoor space 50 m² (roof terrace)
- Other indoor space 0 m²
- External storage space 0 m²
- House volume 395 m³
- Year of construction 1915
- 3 spacious (bed)rooms, 3 Velux skylights with mosquito screens, 2 living rooms, 2 toilets, 2 dormer windows, modern kitchen, bathroom and sanitary facilities
- Central location in Oud Oegstgeest in the cozy and chic shopping area 'De Kempenaer'
- Ready to move in and well maintained
- Exterior painting 2020
- Public parking nearby and parking permit in the street €60 per year
- Largely double glazing, wall and roof insulation, energy label C
- All walls and ceilings are smoothly plastered and equipped with beautiful recessed spotlights
- Protected village view
- Inactive VvE only Chamber of Commerce registration established
- Many items are left behind (amongst window decoration), see the List of things
- Delivery in consultation, can be done soon
Deed of purchase
- age and material clause applies
- asbestos clause applies
Features
Transfer of ownership
- Asking price
- € 595,000 kosten koper
- Asking price per m²
- € 5,000
- Listed since
- Status
- Available
- Acceptance
- Available in consultation
Construction
- Type apartment
- Upstairs apartment (apartment)
- Building type
- Resale property
- Year of construction
- 1915
- Specific
- Protected townscape or village view (permit needed for alterations)
- Type of roof
- Mansard roof covered with roof tiles
- Quality marks
- Energie Prestatie Advies
Surface areas and volume
- Areas
- Living area
- 119 m²
- Exterior space attached to the building
- 50 m²
- Volume in cubic meters
- 395 m³
Layout
- Number of rooms
- 5 rooms (3 bedrooms)
- Number of bath rooms
- 1 bathroom and 2 separate toilets
- Bathroom facilities
- Shower, bath, sink, and washstand
- Number of stories
- 2 stories
- Located at
- 1st floor
- Facilities
- Outdoor awning, skylight, flue, and TV via cable
Energy
- Energy label
- Insulation
- Roof insulation, double glazing and floor insulation
- Heating
- CH boiler
- Hot water
- CH boiler
- CH boiler
- Intergas HReo 36 (gas-fired from 2013, in ownership)
Cadastral data
- OEGSTGEEST C 7138
- Cadastral map
- Ownership situation
- Full ownership
Exterior space
- Location
- In centre and in residential district
- Garden
- Sun terrace
- Sun terrace
- 50 m² (7.34 metre deep and 6.81 metre wide)
- Balcony/roof terrace
- Roof terrace present
Parking
- Type of parking facilities
- Public parking and resident's parking permits
VVE (Owners Association) checklist
- Registration with KvK
- Yes
- Annual meeting
- No
- Periodic contribution
- No
- Reserve fund present
- No
- Maintenance plan
- No
- Building insurance
- Yes
Photos 58
Floorplans 3
© 2001-2024 funda




























































