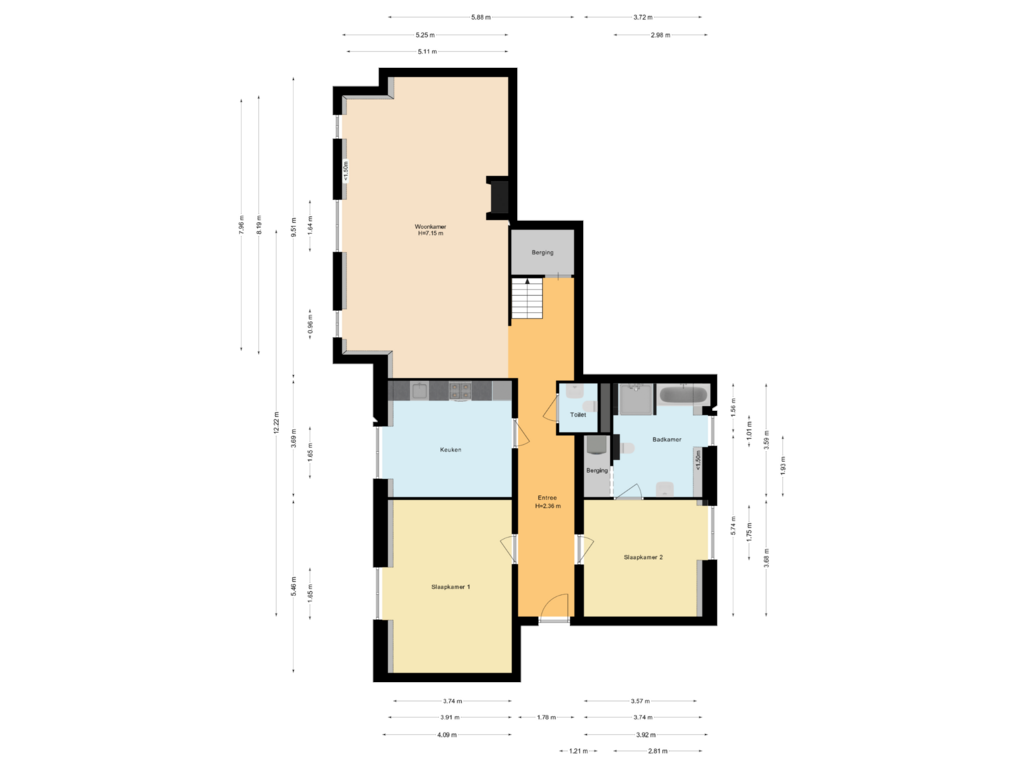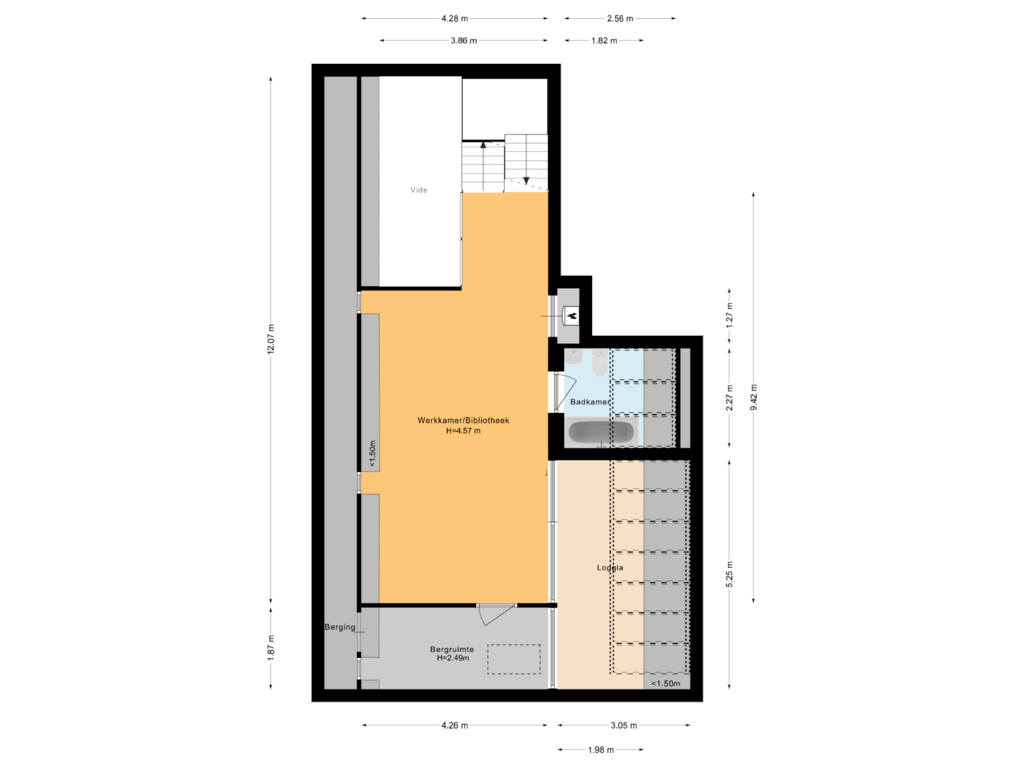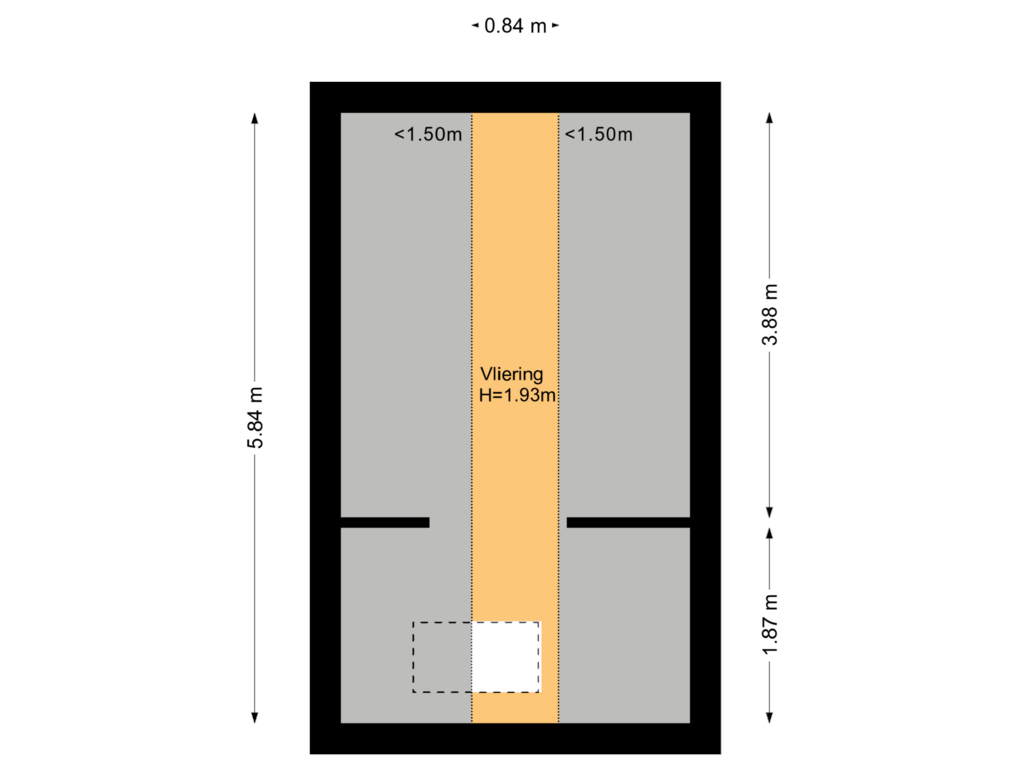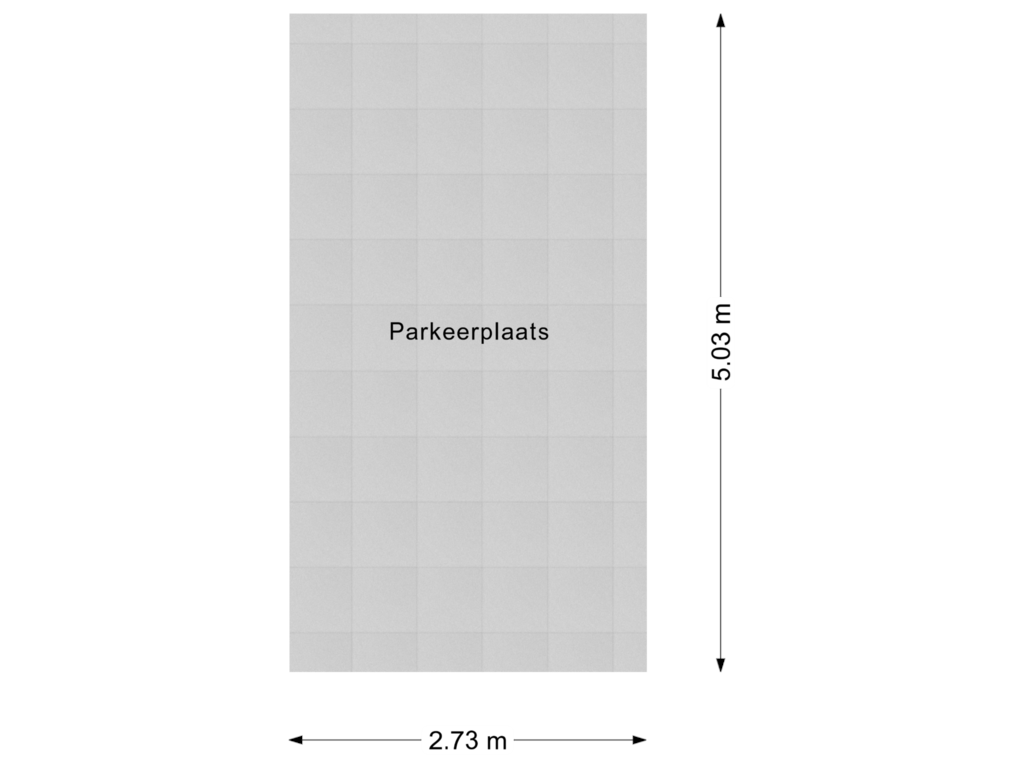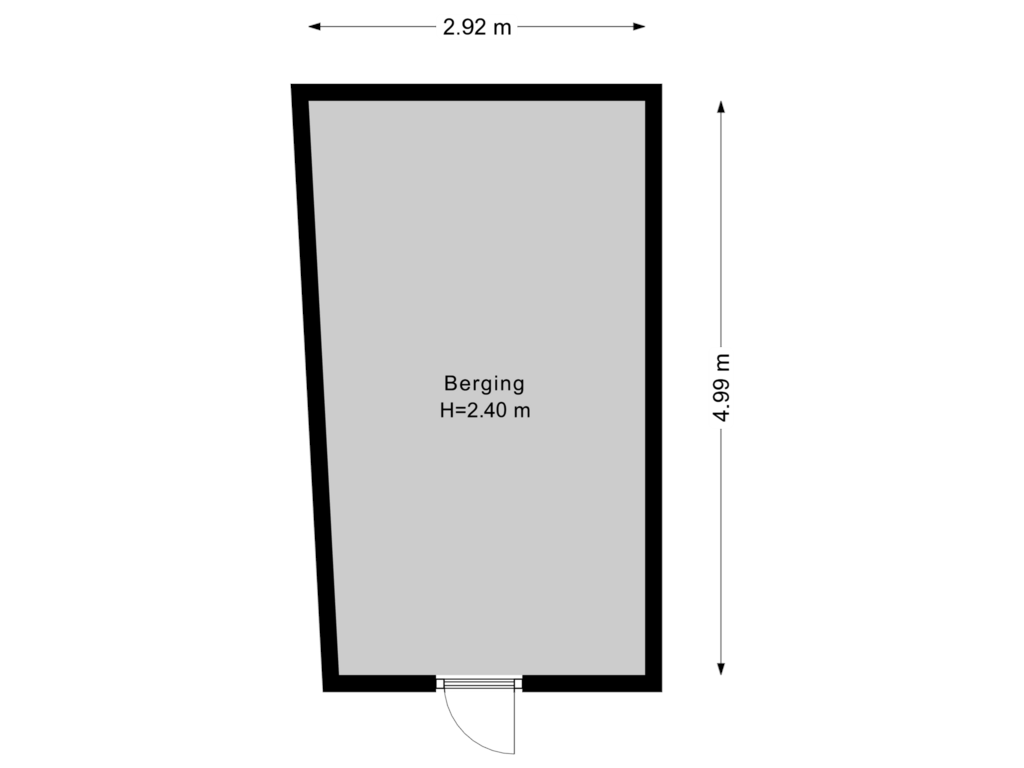
Hendrik Kraemerpark 62341 GT OegstgeestOranje Nassau
€ 1,195,000 k.k.
Eye-catcherWonen in een prachtig park nabij voorzieningen
Description
Unique and attractive maisonette penthouse located in the monumental Mission House of Hendrik Kraemer Park. Located in a beautiful park but also close to everyday amenities, this is a very popular residential location.
• spacious living room with fireplace and loft
• 2 bedrooms
• 2 bathrooms
• Large study / library (possible 3rd bedroom)
• Closed loggia (possible 4th bedroom)
• parking space in the basement
• Close to everyday amenities
Built in 1917, in 2000/2002 converted into the current apartment complex, living area 195m2, capacity 711m3
The beautiful driveway leads to the visitor parking lot. The characteristic Mission House is immediately visible. In the hall are an elevator and stairs leading to the floors.
We take you to the third floor of the Mission House....
On the 1st floor of the apartment there is an entrance with long corridor, a spacious cozy living room with loft and fireplace (gas fired), a kitchen diner, two bedrooms and a bathroom.
Accessible from the hallway there are a toilet room and a storage room.
Dormer windows provide atmospheric light in each room.
At the end of the hallway is the staircase to the 2nd floor where a large study/library is realized (or a 3rd bedroom). Also here is a bathroom and lots of storage space. The attic is accessible from the storage room with a Vlizotrap.
The loggia
Accessible through a large sliding door, is closed with electrically operated sliding windows making this wonderful space to use all year round, especially as an extra bedroom.
In the parking basement is a parking space for the car and in the basement is a spacious storage room. In the grounds there are parking spaces for visitors.
Park
The beautiful communal park (more than 3 acres) which surrounds the buildings is landscaped with beautiful trees, paths, lawns, water features and reed beds. A beautifully landscaped oasis of tranquility in the middle of the Randstad.
Sustainability
In 2000/2002, the 1917 Mission House was converted into the current apartment complex. Due to its monument status, it lacks an energy label, but rebuilt according to the 2002 building regulations, the building is fully insulated.
Location
The Hendrik Kraemerpark is adjacent to the upscale shopping street De Kempenaerstraat where daily shopping is available, but it is also located on the outskirts of Leiden with all the facilities that the city has to offer; Leiden CS, the LUMC, schools and universities are 5 minutes by bike. Oegstgeest has a wide choice of (international) schools, stores, sports facilities and restaurants. Amsterdam/Schiphol is a 20 min drive as are the beaches and renowned golf courses of Wassenaar and Noordwijk.
Details
• spacious apartment
• characteristic appearance
• parking in the basement
• Large storage room in the basement
• Parking for visitors on site
• Located in beautiful surroundings
• Everyday amenities within easy reach
• municipal monument
• CS Leiden is 5 minutes by bike
• Amsterdam/Schiphol is 20 minutes away
Real estate agent Frits Wilbrink is happy to show you around.
Call our office for an appointment!
Features
Transfer of ownership
- Asking price
- € 1,195,000 kosten koper
- Asking price per m²
- € 6,128
- Listed since
- Status
- Available
- Acceptance
- Available in consultation
- VVE (Owners Association) contribution
- € 527.42 per month
Construction
- Type apartment
- Maisonnette (apartment)
- Building type
- Resale property
- Year of construction
- 2002
- Specific
- Listed building (national monument)
- Type of roof
- Mansard roof covered with roof tiles
- Quality marks
- Politiekeurmerk
Surface areas and volume
- Areas
- Living area
- 195 m²
- Other space inside the building
- 5 m²
- External storage space
- 28 m²
- Volume in cubic meters
- 711 m³
Layout
- Number of rooms
- 5 rooms (2 bedrooms)
- Number of bath rooms
- 2 bathrooms and 1 separate toilet
- Bathroom facilities
- Shower, 2 baths, 2 toilets, and 2 sinks
- Number of stories
- 2 stories and a loft
- Located at
- 3rd floor
- Facilities
- Alarm installation, mechanical ventilation, flue, and sliding door
Energy
- Energy label
- Not required
- Insulation
- Roof insulation, double glazing, insulated walls, floor insulation and completely insulated
- Heating
- CH boiler and partial floor heating
- Hot water
- CH boiler
- CH boiler
- Nefit Excellent (gas-fired combination boiler from 2002, in ownership)
Cadastral data
- OEGSTGEEST C 7111
- Cadastral map
- Ownership situation
- Full ownership
Exterior space
- Location
- Alongside park, alongside a quiet road, in centre and unobstructed view
Storage space
- Shed / storage
- Built-in
- Facilities
- Electricity
Garage
- Type of garage
- Underground parking and parking place
Parking
- Type of parking facilities
- Public parking and parking garage
VVE (Owners Association) checklist
- Registration with KvK
- Yes
- Annual meeting
- Yes
- Periodic contribution
- Yes (€ 527.42 per month)
- Reserve fund present
- Yes
- Maintenance plan
- Yes
- Building insurance
- Yes
Photos 41
Floorplans 5
© 2001-2024 funda









































