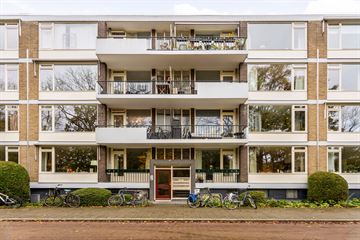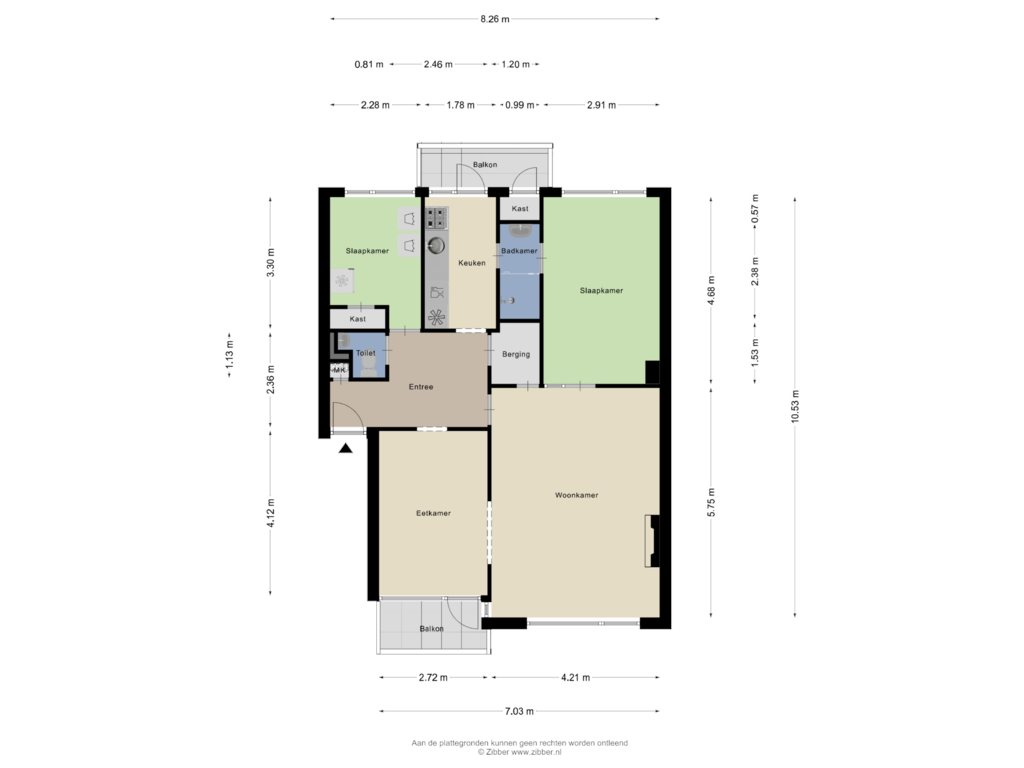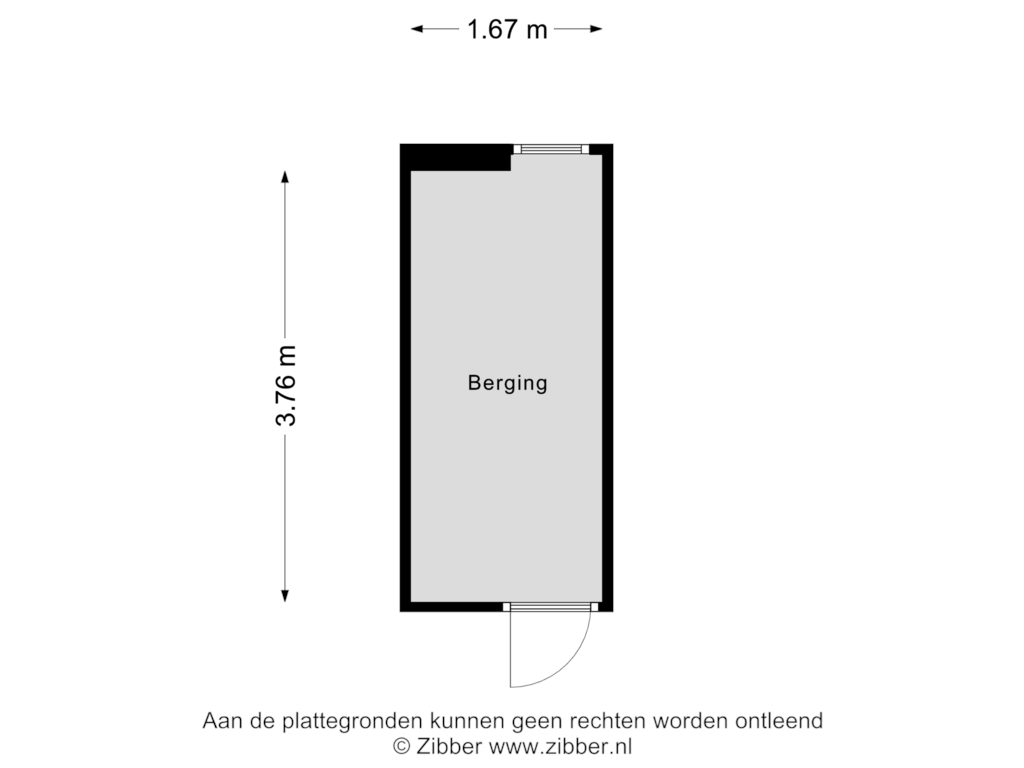This house on funda: https://www.funda.nl/en/detail/koop/oegstgeest/appartement-lelielaan-45/43713371/

Lelielaan 452343 VZ OegstgeestBloemenbuurt
€ 370,000 k.k.
Description
See English tekst below:
Licht en gezellig 3-kamer appartement met 2 zonnige balkons in de groene Bloemenbuurt!
Welkom in dit fijne appartement op de derde woonlaag, gelegen in de geliefde Bloemenbuurt in Oegstgeest. Dit lichte 3-kamer appartement biedt een comfortabele en praktische indeling, met volop privacy, twee zonnige balkons én een eigen berging in het souterrain. Hier woon je midden in het groen, omringd door water en met alle voorzieningen binnen handbereik!
Wonen in de Bloemenbuurt
De Bloemenbuurt is een rustige en groene wijk, ideaal voor wie comfortabel wil wonen in een prettige omgeving. Het vernieuwde winkelcentrum Lange Voort, met diverse winkels en een wekelijkse markt op dinsdag, ligt op loopafstand. Voor ontspanning wandel je zo het nabijgelegen Irispark in, met de charmante Oudenhofmolen. Openbaar vervoer is uitstekend geregeld met bushaltes in de directe omgeving, en de uitvalswegen (A44 en N206) liggen vlakbij. Binnen 10 minuten fietsen bereik je het Centraal Station van Leiden, het Bio Science Park, LUMC en het bruisende stadscentrum van Leiden.
Bekijk zeker ook de bezichtigingsvideo om alvast een goed beeld te krijgen van dit heerlijke appartement!
Indeling
Begane grond
Bij binnenkomst tref je een centrale hal met brievenbussen, bellentableau en toegang tot de eigen berging in het souterrain. Via het trappenhuis bereik je het appartement op de derde verdieping.
3e verdieping
- Ruime hal met meterkast, toilet (met fonteintje) en een vaste kast voor garderobe-opslag.
- Lichte woonkamer aan de voorzijde met een prachtig vrij uitzicht over het groen.
- Twee slaapkamers aan de achterzijde, waarvan één met praktische inbouwkast en de andere met opstelruimte voor de wasmachine/droger.
- De keuken (2015) is centraal gelegen en biedt een moderne inrichting in rechte opstelling, met diverse inbouwapparatuur zoals een 4-pits gaskookplaat, afzuigkap, koelkast/vriezer, vaatwasser (2020) en oven. Via de keuken bereik je het tweede balkon op het noordwesten.
- De badkamer (2015) is voorzien van een douche en wastafelmeubel.
Buitenruimte
Geniet van de zon op één van de twee balkons: ’s ochtends op het zuidoosten, en later op de dag op het balkon aan de achterzijde (noordwesten).
Bijzonderheden
- Bouwjaar: 1965
- Woonoppervlak: 79 m²
- Zonnige buitenruimte: 7 m² (balkons)
- Berging: 6 m² in het souterrain
- Verwarming/warm water: Intergas Kombi Kompact HRE Cv-ketel (2015)
- Volledig voorzien van HR++ glas, energielabel B
- Dakbedekking vernieuwd en extra geïsoleerd (2020)
- Actieve VvE, maandelijkse bijdrage: € 199,16
- Schilderwerk buiten gepland voor 2024/2025 volgens MJOP
- Door een muur te plaatsen tussen de eetkamer en woonkamer kan er een 3e slaapkamer worden gerealiseerd.
Let op: vanwege het bouwjaar wordt standaard een ouderdoms- en asbestclausule opgenomen in de koopovereenkomst.
Interesse? Plan snel een bezichtiging en ervaar zelf hoe fijn het is om hier te wonen!
Bright and Cozy 2-Bedroom Apartment with 2 Sunny Balconies in the Green Bloemenbuurt!
Welcome to this delightful third-floor apartment, located in the highly sought-after Bloemenbuurt neighborhood of Oegstgeest. This light-filled 2-bedroom home offers a practical layout, ample privacy, two sunny balconies, and a private storage room in the basement. Surrounded by greenery and water, this apartment is perfectly situated for a comfortable and convenient lifestyle!
Living in Bloemenbuurt
Bloemenbuurt is a peaceful, green neighborhood ideal for those seeking a serene living environment. The recently renovated Lange Voort shopping center, offering various shops and a lively weekly market every Tuesday, is within walking distance. For relaxation, take a stroll to the nearby Irispark, home to the charming Oudenhof windmill. Public transportation is easily accessible with several bus stops nearby, and major highways (A44 and N206) are close at hand. Plus, you’re just a 10-minute bike ride from Leiden Central Station, the Bio Science Park, LUMC, and Leiden’s vibrant city center.
Don’t forget to watch the video to get an even better feel for this wonderful home!
Layout
Ground Floor
The central entrance hall features mailboxes, an intercom system, and access to the private storage room in the basement. The staircase leads to the apartment on the third floor.
Third Floor
- Spacious hallway with a utility closet, a toilet (with hand basin), and a built-in wardrobe for extra storage.
- Bright living room at the front, offering stunning views of the lush, park-like surroundings.
- Two bedrooms at the rear, one with a built-in wardrobe and the other currently used for washer/dryer setup.
- The kitchen (updated in 2015) is centrally located and features a sleek, straight-line design with built-in appliances, including a 4-burner gas hob, extractor hood, fridge/freezer, dishwasher (2020) and oven. From the kitchen, you have access to the second balcony, facing northwest.
- The bathroom (2015) is conveniently accessible from the kitchen and includes a shower and washbasin.
- By placing a wall between the dining room and living room, a 3rd bedroom can be created.
Outdoor Space
Enjoy the sunshine on one of the two balconies: morning sun on the southeast-facing balcony and afternoon sun on the northwest-facing balcony.
Key Features
- Year built: 1965
- Living area: 79 m²
- Outdoor space: 7 m² (balconies)
- Storage: 6 m² (private storage in the basement)
- Heating and hot water: Intergas Kombi Kompact HRE boiler (2015)
- Fully equipped with HR++ glazing, energy label B
- Roof insulation and new roofing completed in 2020
- Active homeowner’s association (VvE), monthly contribution: €199.16
- Exterior painting scheduled: rear in November 2024, front in 2025 (as per maintenance plan)
- By placing a wall between the dining room and living room, a 3rd bedroom can be created.
Please note: due to the property’s age, a standard asbestos and age clause will be included in the purchase agreement.
Interested? Schedule a viewing today and experience the charm of this fantastic apartment for yourself!
Features
Transfer of ownership
- Asking price
- € 370,000 kosten koper
- Asking price per m²
- € 4,684
- Listed since
- Status
- Available
- Acceptance
- Available in consultation
- VVE (Owners Association) contribution
- € 199.00 per month
Construction
- Type apartment
- Apartment with shared street entrance (apartment)
- Building type
- Resale property
- Year of construction
- 1965
- Type of roof
- Flat roof covered with asphalt roofing
Surface areas and volume
- Areas
- Living area
- 79 m²
- Other space inside the building
- 1 m²
- Exterior space attached to the building
- 7 m²
- External storage space
- 6 m²
- Volume in cubic meters
- 263 m³
Layout
- Number of rooms
- 3 rooms (2 bedrooms)
- Number of bath rooms
- 1 bathroom
- Bathroom facilities
- Shower and washstand
- Number of stories
- 1 story
- Located at
- 3rd floor
Energy
- Energy label
- Heating
- CH boiler
- Hot water
- CH boiler
- CH boiler
- Intergas Kombi Kompakt HRE (gas-fired from 2015, in ownership)
Cadastral data
- OEGSTGEEST C 6478
- Cadastral map
- Ownership situation
- Full ownership
Exterior space
- Location
- Alongside park, alongside a quiet road, in centre, in residential district and unobstructed view
- Balcony/roof terrace
- Balcony present
Storage space
- Shed / storage
- Built-in
Parking
- Type of parking facilities
- Public parking
VVE (Owners Association) checklist
- Registration with KvK
- Yes
- Annual meeting
- Yes
- Periodic contribution
- Yes (€ 199.00 per month)
- Reserve fund present
- Yes
- Maintenance plan
- Yes
- Building insurance
- Yes
Photos 23
Floorplans 2
© 2001-2024 funda
























