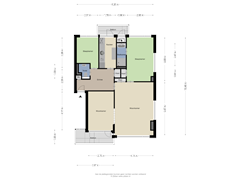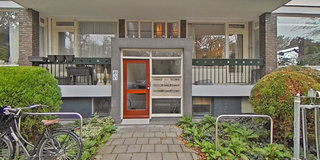Description
Quiet and green 3-room corner apartment on the 1st floor located at the Irispark with nice views on three sides, with a covered balcony at the front and at the rear and a storage room in the basement. This bright apartment with side windows also has two (possibly three) bedrooms, bright living room, en suite dining room, fitted wardrobes, separate laundry room, modern free-hanging toilet with fountain, modern kitchen with various built-in appliances, bathroom with shower and sink (furniture). ), mirror (lighting) and design radiator. The floor has been leveled, so you can decide for yourself in the future whether you choose laminate, PVC or wood.
The location is ideal; just a 2-minute walk from the extensive shopping center 'Lange Voort' and close to the shops and restaurants of the attractive 'De Kempenaerstraat', various primary and secondary schools (Hofdijckschool, Montessorischool, Jenaplanschool, Gevers-Deutz Terweeschool and international school Rijnlands Lyceum ), sports and recreational facilities (including hockey, soccer, tennis, golf, athletics) and public transport. Bio Science Park, Leiden University, Akzo Nobel, ESTEC and Avery are within cycling distance. Conveniently located in relation to arterial roads (A4/A44) towards Amsterdam/Schiphol and The Hague, the Kagerplassen, the Klinkenbergerplas recreational area and the beaches and dune areas of Katwijk-Noordwijk-Wassenaar, but also the De Leidse Hout walking and city park, the Central Station of Leiden, the cozy historic center of Leiden and two large hospitals (LUMC/Alrijne) are nearby.
Every year Oegstgeest is in the Top 10 Best Municipalities to live in and in 2022 it could call itself the best residential municipality in South Holland (source: Elsevier Weekblad) and is the second greenest municipality in the Netherlands.
First floor
Entrance, porch with doorbells and letterboxes, stairs to the first floor. Storage in the basement.
Second floor
Entrance apartment; spacious hall with intercom, modern meter cupboard, free-hanging toilet with washbasin and separate space for washing machine and dryer; tiled to the ceiling; bright living room with inbuild closet and and en suite dining room with access door to a covered balcony (South East); bedroom with inbuild closet and access to the bathroom with shower, washbasin (furniture) with mirror lighting and design radiator; second bedroom; closed kitchen with plenty of work and storage space with various built-in appliances, including fridge-freezer, oven, extractor hood, dishwasher and access to the second covered balcony (North West) with cupboard with the central heating combination boiler (Nefit 2010).
Features
- Living area 78 m²
- Other indoor space 0.50 m²
- Building-related outdoor space 9 m²
- External storage space 6 m²
- House volume 259 m³
- Year of construction 1962
- Central location near many amenities
- Light corner apartment with side windows and green views
- Two covered balconies
- Bright living-dining room, 2 (bed)rooms, modern toilet, modern bathroom, modern kitchen and separate laundry room
- Outside sun blinds
- Energy label C: fully double glazing, roof and wall insulation
- The VvE is looking at the possibilities of insulating basement ceilings and basement rooms in order to be connected to the heating network in the future (
- Nefit HR central heating boiler from 2010
- HOA costs € 199.16 per month as of 1-1-2025
- Rear painting work carried out in October/November 2024
- New roof covering in 2021
- Delivery immediately
Deed of purchase
- for homes older than 30 years, the age and material clause applies
- the asbestos clause applies to homes built before 1993
- non-self-occupancy clause applies
Features
Transfer of ownership
- Asking price
- € 375,000 kosten koper
- Asking price per m²
- € 4,808
- Listed since
- Status
- Under offer
- Acceptance
- Available immediately
Construction
- Type apartment
- Apartment with shared street entrance (apartment)
- Building type
- Resale property
- Year of construction
- 1962
- Type of roof
- Flat roof covered with asphalt roofing
- Quality marks
- Energie Prestatie Advies
Surface areas and volume
- Areas
- Living area
- 78 m²
- Other space inside the building
- 1 m²
- Exterior space attached to the building
- 9 m²
- External storage space
- 6 m²
- Volume in cubic meters
- 259 m³
Layout
- Number of rooms
- 3 rooms (2 bedrooms)
- Number of bath rooms
- 1 bathroom and 1 separate toilet
- Bathroom facilities
- Shower, sink, and washstand
- Number of stories
- 1 story
- Located at
- 1st floor
- Facilities
- Outdoor awning and TV via cable
Energy
- Energy label
- Insulation
- Roof insulation, double glazing and insulated walls
- Heating
- CH boiler
- Hot water
- CH boiler
- CH boiler
- Nefit HR (gas-fired from 2010, in ownership)
Cadastral data
- OEGSTGEEST C 6478
- Cadastral map
- Ownership situation
- Full ownership
Exterior space
- Location
- Alongside park, alongside a quiet road, in centre, in residential district and unobstructed view
- Balcony/roof terrace
- Balcony present
Storage space
- Shed / storage
- Storage box
- Facilities
- Electricity
Parking
- Type of parking facilities
- Public parking
VVE (Owners Association) checklist
- Registration with KvK
- Yes
- Annual meeting
- Yes
- Periodic contribution
- Yes
- Reserve fund present
- Yes
- Maintenance plan
- Yes
- Building insurance
- Yes
Want to be informed about changes immediately?
Save this house as a favourite and receive an email if the price or status changes.
Popularity
0x
Viewed
0x
Saved
06/11/2024
On funda







