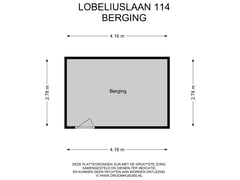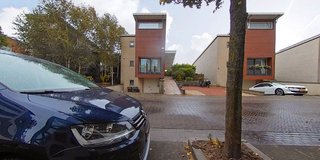Eye-catcherPrachtig gelegen ruim appartement | 2 parkeerplaatsen en een berging.
Description
*English text below*
Wonen in de waterrijke wijk Poelgeest te Oegstgeest met alle moderne wooncomfort.
Ruim en luxe 4-kamerappartement met lift en een groot, zonnig terras op het zuiden. Het appartement bevindt zich op de, licht verhoogde, begane grond van het gebouw. Het beschikt over twee eigen parkeerplaatsen en een royale privéberging in de afgesloten parkeergarage onder het gebouw.
De wijk Poelgeest in Oegstgeest is een moderne en waterrijke wijk die gebouwd is met een sterke focus op duurzaamheid en natuur. De wijk is verdeeld in een woongebied en een natuurlijke zone met rietvelden, gescheiden door de Holle Mare, een historische waterloop. Deze unieke waterstructuur zorgt voor een zelfvoorzienend systeem, waarbij regenwater door een reeks van meren en rietpolders wordt gezuiverd voordat het de wijk weer instroomt. Dit ontwerp benadrukt het belang van duurzaam waterbeheer en draagt bij aan een groene leefomgeving.
Dankzij de nabijheid van natuur en recreatiegebieden, zoals de omliggende polderlandschappen van het Groene Hart, biedt Poelgeest niet alleen een aantrekkelijke woonomgeving maar ook volop mogelijkheden voor buitenactiviteiten zoals wandelen en fietsen. Ook liggen belangrijke uitvalswegen en OV-verbindingen in de buurt, waardoor steden als Leiden, Amsterdam en Den Haag gemakkelijk bereikbaar zijn.
Uiteraard ben je vanuit dit appartement in een mum van tijd bij winkelcentrum de Lange Voort of in de gezellige historische binnenstad van Leiden.
Indeling:
Begane grond met beveiligde centrale entree, hal met brievenbussen, videofooninstallatie, lift en een trappenhuis.
Indeling
Overdekte met glas afgesloten entree met toegang tot het appartement en een externe meterkast.
Vanaf de voordeur kom je direct in de ruime hal met meterkast en opstelling voor de stadsverwarming en een modern, grotendeels betegeld toilet met fonteintje. De royale en sfeervolle woonkamer biedt toegang tot het grote, zonnige terras. De ruimte is geschikt voor een ruime zithoek en eethoek, met mooi zicht op het terras. Aan de achterzijde van de woonkamer bevindt zich de moderne, halfopen keuken. Deze luxe keuken is uitgevoerd in neutrale kleuren en voorzien van inbouwapparatuur, waaronder een combi-oven, inductiekookplaat, afzuigkap, 1 ¼ spoelbak, vaatwasser en een aparte Amerikaanse koel-vriescombinatie. Woonkamer, keuken en hal zijn afgewerkt met fraaie eiken vloerdelen, gestucte wanden en plafond.
De hal geeft verder toegang tot de inpandige berging, die ook als wasruimte wordt gebruikt. De badkamer, volledig betegeld in neutrale tinten, beschikt over modern sanitair, waaronder een ligbad, wastafel, toilet en een inloop regendouche. Mechanische ventilatie en een handdoekradiator zorgen voor extra comfort.
Via de hal bereikt u de drie slaapkamers. De eerste slaapkamer bevindt zich op de hoek en heeft een extra zijraam. Daarnaast zijn er een ruime tweede slaapkamer en een royale derde hoofdslaapkamer.
Het terras is mooi afgewerkt met terrastegels en fraaie schuttingen voor extra privacy. Het terras heeft een zuidelijke ligging waardoor het grootste gedeelte van het jaar van het buitenleven kunt genieten.
In het souterrain van het appartementengebouw zijn twee goed bereikbare ruime privé parkeerplaatsen wat het parkeren onder de eigen woning eenvoudig maakt. Tenslotte is er nog een flinke privé berging voor de opslag van spullen en zelfs een gezamenlijke fietsenstalling.
Voor deze woning is een “eigen woningwebsite” beschikbaar. Download de brochure via Funda om bij deze website terecht te komen. Hier vindt u de documentatie van deze woning en allerlei extra informatie zoals een zonnewijzer en informatie over de buurt en omgeving.
Kom kijken en laat je verrassen.
Bijzonderheden:
- Bouwjaar 2003;
- Woonoppervlakte 137.9 m²;
- Terras 30,4 m²;
- Bergruimte11,6 m²
- Inhoud: ca. 416 m³;
- Energielabel A geldig tot 12-09-2028
- Bijdrage VvE € 384,52- (incl. een berging en 2 parkeerplaatsen);
- Zonnig terras op het zuiden met privacy;
- gezamenlijke fietsenstalling
- De berging is voorzien van elektra;
- Oplevering in overleg;
Vraagprijs: €725.000, - K.K. | Oplevering: in overleg
- NEN 2580 meetrapportage is beschikbaar
Deze informatie is door ons met de nodige zorgvuldigheid samengesteld. Onzerzijds wordt echter geen enkele aansprakelijkheid aanvaard voor enige onvolledigheid, onjuistheid of anderszins, dan wel de gevolgen daarvan. Alle opgegeven maten en oppervlakten zijn indicatief. Van toepassing zijn de NVM-voorwaarden.
De Meetinstructie is gebaseerd op de NEN2580. De Meetinstructie is bedoeld om een meer eenduidige manier van meten toe te passen voor het geven van een indicatie van de gebruiksoppervlakte. De Meetinstructie sluit verschillen in meetuitkomsten niet volledig uit, door bijvoorbeeld interpretatieverschillen, afrondingen of beperkingen bij het kadaster.
+++++++++++++++++++++++++++++++++++++++++++++++++++++++++++++++++++++++++
English text
Living in the water-rich Poelgeest neighborhood in Oegstgeest with all modern comforts.
Spacious and luxurious 4-room apartment with an elevator and a large, sunny south-facing terrace. The apartment is situated on the slightly elevated ground floor of the building. It comes with two private parking spaces and a generous private storage room in the secure underground parking garage.
The Poelgeest neighborhood in Oegstgeest is a modern, water-rich area developed with a strong focus on sustainability and nature. The district is divided into a residential area and a natural zone with reed fields, separated by the Holle Mare, a historic watercourse. This unique water structure creates a self-sustaining system, where rainwater is purified through a series of lakes and reed marshes before re-entering the neighborhood. This design highlights the importance of sustainable water management and contributes to a green living environment.
Thanks to the proximity to nature and recreational areas, such as the surrounding polder landscapes of the Groene Hart, Poelgeest offers not only an attractive living environment but also plenty of opportunities for outdoor activities like walking and cycling. Major roads and public transport connections are also nearby, making cities like Leiden, Amsterdam, and The Hague easily accessible.
From this apartment, you’re just moments away from the Lange Voort shopping center or the charming historic city center of Leiden.
Layout:
Ground floor with a secure central entrance, hall with mailboxes, video intercom, elevator, and staircase.
Entrance
Glass-enclosed entrance leading to the apartment and an external meter cupboard. Upon entering, you find yourself in a spacious hallway with a meter cupboard and central heating setup, along with a modern, mostly tiled toilet with a small sink. The spacious and atmospheric living room provides access to the large, sunny terrace, offering space for a generous seating and dining area with a lovely view of the terrace. At the rear of the living room, there is a modern, semi-open kitchen in neutral colors, equipped with built-in appliances including a combination oven, induction cooktop, extractor hood, 1 ¼ sink, dishwasher, and a separate American-style fridge-freezer. The living room, kitchen, and hallway feature beautiful oak flooring and plastered walls and ceiling.
The hallway also provides access to an indoor storage room, which doubles as a laundry area. The fully tiled bathroom in neutral tones features modern sanitary facilities, including a bathtub, sink, toilet, and a walk-in rain shower. Mechanical ventilation and a towel radiator add extra comfort.
From the hallway, you reach the three bedrooms. The first bedroom is on the corner and has an extra side window. There is also a spacious second bedroom and a large main bedroom.
The terrace is beautifully finished with terrace tiles and attractive fencing for added privacy. Facing south, it allows for enjoyment of outdoor life for most of the year.
In the basement of the apartment building, there are two easily accessible private parking spaces, making parking beneath your own home convenient. Additionally, there is a large private storage space for storing items and even a communal bicycle storage.
A “personal property website” is available for this property. Download the brochure via Funda to access this website. Here, you’ll find documentation for this property and additional information, such as a sun position guide and details about the neighborhood and surroundings.
Come and be pleasantly surprised!
Details:
*Year of construction: 2003
*Living area: 137.9 m²
*Terrace: 30.4 m²
*Storage area: 11.6 m²
*Volume: approx. 416 m³
*Energy label: A, valid until 12-09-2028
*VvE contribution: €384.52 (incl. storage and 2 parking spaces)
*Sunny, south-facing terrace with privacy
*Communal bicycle storage
*Storage room has electricity
*Delivery in consultation
Asking price: € 725.000,– Buyers’ cost (K.K.) | Delivery: in consultation
NEN 2580 measurement report available
This information has been carefully compiled by us. However, we accept no liability for any incompleteness, inaccuracy, or otherwise, or for any consequences thereof. All dimensions and surfaces provided are indicative. The NVM terms and conditions apply.
The Measurement Instruction is based on NEN2580. It aims to apply a more uniform method of measurement to indicate the usable area. The Measurement Instruction does not exclude differences in measurement outcomes due to interpretation differences, rounding, or limitations in cadastral measurements.
Features
Transfer of ownership
- Asking price
- € 725,000 kosten koper
- Asking price per m²
- € 5,254
- Listed since
- Status
- Available
- Acceptance
- Available in consultation
- VVE (Owners Association) contribution
- € 384.52 per month
Construction
- Type apartment
- Apartment with shared street entrance (apartment)
- Building type
- Resale property
- Year of construction
- 2003
- Specific
- Partly furnished with carpets and curtains
- Type of roof
- Flat roof covered with asphalt roofing and other
Surface areas and volume
- Areas
- Living area
- 138 m²
- Exterior space attached to the building
- 30 m²
- External storage space
- 12 m²
- Volume in cubic meters
- 416 m³
Layout
- Number of rooms
- 4 rooms (3 bedrooms)
- Number of bath rooms
- 1 bathroom and 1 separate toilet
- Bathroom facilities
- Walk-in shower, bath, toilet, and sink
- Number of stories
- 1 story
- Located at
- 1st floor
- Facilities
- Mechanical ventilation and TV via cable
Energy
- Energy label
- Insulation
- Roof insulation, double glazing, insulated walls and floor insulation
- Heating
- District heating
- Hot water
- Central facility and district heating
Cadastral data
- OEGSTGEEST D 532
- Cadastral map
- Ownership situation
- Full ownership
Exterior space
- Location
- Alongside park, alongside a quiet road, in residential district and unobstructed view
- Garden
- Sun terrace
- Sun terrace
- 30 m² (8.42 metre deep and 3.62 metre wide)
- Garden location
- Located at the south
- Balcony/roof terrace
- Roof terrace present
Storage space
- Shed / storage
- Storage box
- Facilities
- Electricity
Garage
- Type of garage
- Underground parking and parking place
Parking
- Type of parking facilities
- Parking on private property, public parking and parking garage
VVE (Owners Association) checklist
- Registration with KvK
- Yes
- Annual meeting
- Yes
- Periodic contribution
- Yes (€ 384.52 per month)
- Reserve fund present
- Yes
- Maintenance plan
- Yes
- Building insurance
- Yes
Want to be informed about changes immediately?
Save this house as a favourite and receive an email if the price or status changes.
Popularity
0x
Viewed
0x
Saved
02/11/2024
On funda







