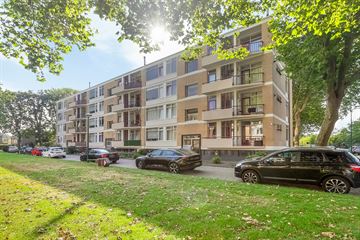
Description
On M.Harpetszoon Tromplaan, in the heart of Oegstgeest (the Bloemenbuurt), there are four small-scale apartment complexes. Surrounded by lots of greenery in a quiet residential area. Because of its location and small scale, this property stands out positively from many other flats in the area. They are therefore highly sought-after.
No 146 is located on a corner and on the ground floor. These are highly sought-after and come vacant only rarely.
Both front and back are beautiful tall plane trees, making the house cool in summer and giving it a very ‘green’ feel.
The house is very light because of extra windows on the side.
Leiden railway station is only 2.9 km away.
The luxurious Lange Voort shopping centre is just around the corner.
This house has recently been completely renovated. New kitchen and bathroom and a beautiful indestructible PVC clear-oak herringbone floor. Beautiful ‘Revoir Paris’ vintage tiled floor in kitchen, toilet and bathroom.
Other details:
- Living area: 69 m2
- Situated on the corner and ground floor
- Spacious living room and two bedrooms
- Building-related outdoor space (Balcony): 7 m2
- External storage space: 6 m2
- 4 spacious closets
- Capacity: 228m2
- Built year: 1958
- Heating and hot water by Nefit central heating boiler 2017 (property)
- Professionally run and financially healthy Owners' Association: contribution 159,33 euros per month.
- Spacious balcony
- Private storage room in the basement with electricity connection; here you can possibly place an extra freezer, dryer or charge your bike.
- Lange Voort shopping centre around the corner
- Public parking
- Largely plastic window frames and double glazing
- Nearby roads, shops, schools and public transport
Layout
- number of rooms: 3 (formerly 4) creating a spacious living room
- one bathroom and a separate toilet
- bathroom facilities: shower and double washbasin
- Kitchen with built-in oven, extractor, microwave, dishwasher and 4-burner gas hob and washing machine set-up. Natural stone countertop.
Energy label: E
Features
Transfer of ownership
- Asking price
- € 325,000 kosten koper
- Asking price per m²
- € 4,710
- Listed since
- Status
- Sold under reservation
- Acceptance
- Available in consultation
- VVE (Owners Association) contribution
- € 159.33 per month
Construction
- Type apartment
- Apartment with shared street entrance (apartment)
- Building type
- Resale property
- Year of construction
- 1958
Surface areas and volume
- Areas
- Living area
- 69 m²
- Exterior space attached to the building
- 7 m²
- External storage space
- 6 m²
- Volume in cubic meters
- 228 m³
Layout
- Number of rooms
- 3 rooms (2 bedrooms)
- Number of bath rooms
- 1 bathroom and 1 separate toilet
- Bathroom facilities
- Shower and sink
- Number of stories
- 1 story
Energy
- Energy label
- Heating
- CH boiler
- Hot water
- CH boiler
- CH boiler
- Combination boiler from 2017, in ownership
Cadastral data
- OEGSTGEEST C 6469
- Cadastral map
- Ownership situation
- Full ownership
Exterior space
- Location
- Alongside a quiet road
- Balcony/roof terrace
- Balcony present
Storage space
- Shed / storage
- Storage box
Parking
- Type of parking facilities
- Public parking
VVE (Owners Association) checklist
- Registration with KvK
- Yes
- Annual meeting
- Yes
- Periodic contribution
- Yes (€ 159.33 per month)
- Reserve fund present
- Yes
- Maintenance plan
- Yes
- Building insurance
- Yes
Photos 45
© 2001-2024 funda












































