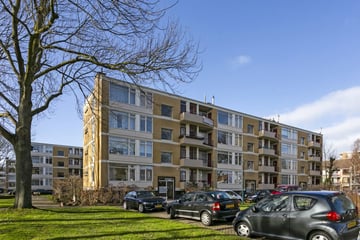
Description
Stylish, modern and luxurious apartment!
This 3-room apartment with two bedrooms, living room, bathroom and kitchen has recently been completely renovated and equipped with every luxury. The finish has been taken care of down to the last detail and the apartment feels like it has just been delivered. The spacious east-facing balcony gives the apartment an extra spacious and light feeling.
All facilities are available in the vicinity: shops, sports clubs, primary and secondary schools, the historic city center of Leiden. Beach, sea and the Kaag are within cycling distance and Schiphol, Amsterdam and The Hague can be reached within 20 minutes by car or public transport. It's not without reason that Oegstgeest ends every year at the top of all lists as the best municipality to live in!
LAYOUT
Central Hall
Entrance with mailboxes and videophone. With a few steps, access to the apartment is on the first floor.
Apartment
Entrance with meter closet, wardrobe and toilet. First bedroom with fitted wardrobe. Spacious living room with fitted wardrobe and access to the second bedroom. Second bedroom with fitted wardrobe and access to the balcony.
Luxury kitchen with built-in appliances: stainless steel sink, dishwasher, fridge / freezer, electric oven, 4-burner electric hob and a stainless steel extractor. Bathroom with walk-in shower and connection for washing machine and dryer.
Storage room
Own storage in the basement
PARTICULARITIES
- Double glass
- Vinyl floors
- Storage available
Features
Transfer of ownership
- Last asking price
- € 345,000 kosten koper
- Asking price per m²
- € 5,948
- Status
- Sold
Construction
- Type apartment
- Apartment with shared street entrance (apartment)
- Building type
- Resale property
- Year of construction
- 1958
Surface areas and volume
- Areas
- Living area
- 58 m²
- Other space inside the building
- 6 m²
- Exterior space attached to the building
- 10 m²
- Volume in cubic meters
- 180 m³
Layout
- Number of rooms
- 3 rooms (2 bedrooms)
- Number of bath rooms
- 1 bathroom and 1 separate toilet
- Number of stories
- 1 story
- Located at
- 1st floor
- Facilities
- Mechanical ventilation
Energy
- Energy label
- Insulation
- Mostly double glazed
- Heating
- CH boiler
- Hot water
- CH boiler
- CH boiler
- Gas-fired combination boiler from 2015, in ownership
Cadastral data
- OEGSTGEEST C 6470
- Cadastral map
- Ownership situation
- Full ownership
Exterior space
- Location
- Alongside park, alongside a quiet road, sheltered location and in residential district
- Balcony/roof terrace
- Balcony present
Storage space
- Shed / storage
- Built-in
Parking
- Type of parking facilities
- Public parking
VVE (Owners Association) checklist
- Registration with KvK
- Yes
- Annual meeting
- Yes
- Periodic contribution
- Yes
- Reserve fund present
- Yes
- Maintenance plan
- Yes
- Building insurance
- Yes
Photos 18
© 2001-2025 funda

















