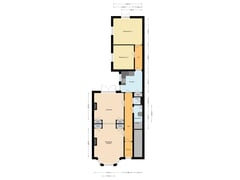Description
Very charming, single-storey 4-room ground floor flat located in attractive location in Old Oegstgeest. The house has been renovated and features several attractive original details such as the beautiful en-suite separation.
There are 2 bedrooms, one with access to the back garden. The back garden can also be accessed from the kitchen.
Layout:
West-facing front garden, entrance to the house, draft porch with cupboard and wardrobe, long narrow hallway with door to the front room with bay window, black marble fireplace, en-suite separation with cupboards and sliding doors.
Spacious back room with black marble fireplace, French doors to the back garden, fixed cupboards, door to the hallway.
From the hallway the showerroom can be reached with washbasin, shower and washing machine connection point. Kitchen with L-shaped worktop, 5-burner gas hob, stainless steel extractor fan, oven, cupboard with central heating combi boiler and door to the garden. Door to the second corridor in the rear house with access to 2 bedrooms. First, smaller-sized bedroom on the left side and at the back of the hallway the second more spacious bedroom with French doors to the rear garden.
Backyard with shed, door to the back and a nice seating area.
Be quick as this property will not stay on the market for long!
Other facts:
- living area approx. 88 m²
- built in 1922
- 4 rooms
- back garden with shed and back entrance, east facing
- wooden ground floor completely renewed (2004)
- roof renewed in 2024
- heating and hot water by central heating system (Nefit, 2022)
- energy label D
- technical inspection available
- available immediately
General information:
Parties are not bound until a written sales agreement (digital) has been signed. The deed of sale will be drawn up in accordance with the latest NVM model. Additional clauses may apply to this model, such as an age clause for homes older than 30 years and a materials/asbestos clause for homes built before 1993.
Features
Transfer of ownership
- Asking price
- € 435,000 kosten koper
- Asking price per m²
- € 4,943
- Listed since
- Status
- Available
- Acceptance
- Available in consultation
Construction
- Type apartment
- Ground-floor apartment (apartment)
- Building type
- Resale property
- Year of construction
- 1922
- Type of roof
- Flat roof
- Quality marks
- Bouwkundige Keuring
Surface areas and volume
- Areas
- Living area
- 88 m²
- External storage space
- 3 m²
- Volume in cubic meters
- 401 m³
Layout
- Number of rooms
- 4 rooms (2 bedrooms)
- Number of bath rooms
- 1 bathroom and 1 separate toilet
- Bathroom facilities
- Shower and sink
- Number of stories
- 1 story
- Located at
- Ground floor
- Facilities
- Flue
Energy
- Energy label
- Insulation
- Partly double glazed
- Heating
- CH boiler
- Hot water
- CH boiler
- CH boiler
- Nefit (gas-fired combination boiler from 2022, in ownership)
Cadastral data
- OEGSTGEEST C 6503
- Cadastral map
- Ownership situation
- Full ownership
Exterior space
- Location
- In centre and in residential district
- Garden
- Back garden and front garden
- Back garden
- 26 m² (4.00 metre deep and 6.60 metre wide)
- Garden location
- Located at the east with rear access
Storage space
- Shed / storage
- Attached wooden storage
Parking
- Type of parking facilities
- Public parking
VVE (Owners Association) checklist
- Registration with KvK
- No
- Annual meeting
- No
- Periodic contribution
- No
- Reserve fund present
- No
- Maintenance plan
- No
- Building insurance
- No
Want to be informed about changes immediately?
Save this house as a favourite and receive an email if the price or status changes.
Popularity
0x
Viewed
0x
Saved
07/01/2025
On funda







