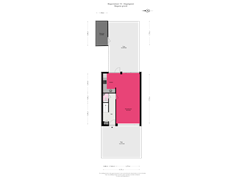Sold under reservation
Begonialaan 182343 XN OegstgeestBloemenbuurt
- 108 m²
- 135 m²
- 3
€ 450,000 k.k.
Description
Engels:
Near the charming shopping center "Lange Voort," we offer a 5-room family home.
This home is situated in a very peaceful area. Thanks to its proximity to the shopping center, you have everything within reach. The Lange Voort center offers a variety of specialty stores and supermarkets. The property is also conveniently located near schools, sports clubs, and public transportation. Additionally, Leiden and the nearby towns of Warmond, Sassenheim, and Noordwijk are easily accessible by car.
Layout: Entrance, meter cupboard, storage under the stairs, wall-mounted toilet, and a small sink.
Living Room with plenty of natural light and a sliding door that opens to the backyard.
Open, bright kitchen equipped with built-in appliances, including a dishwasher, fridge-freezer, oven, range hood, and a 4-burner induction cooktop.
The kitchen also provides access to the east-facing backyard. There is a spacious, detached stone shed and a back entrance. The ground floor features a light-colored tile floor with convector heating.
First Floor: Landing, with a total of 3 bedrooms.
Two bedrooms are located at the back of the house, and one at the front.
The master bedroom, located at the rear, has several built-in closets.
The smaller bedroom has connections for a washer and dryer. The front bedroom also has a built-in closet, which is smaller, and is equipped with electric sunshades.
The bathroom, situated at the front, includes a shower cabin, toilet, vanity with mirror, and a designer radiator.
Second Floor: Landing with a separate room for the central heating boiler, as well as an additional storage room.
A loft room, featuring a small skylight, though it is otherwise unfinished.
Additional Clauses:
Non-occupancy clause.
Aging clause.
A project notary is involved: Notary Office Boon in Lisse.
This is a former rental property.
Asbestos clause.
Features
Transfer of ownership
- Asking price
- € 450,000 kosten koper
- Asking price per m²
- € 4,167
- Listed since
- Status
- Sold under reservation
- Acceptance
- Available in consultation
Construction
- Kind of house
- Single-family home, row house
- Building type
- Resale property
- Year of construction
- 1965
- Type of roof
- Gable roof covered with roof tiles
Surface areas and volume
- Areas
- Living area
- 108 m²
- External storage space
- 7 m²
- Plot size
- 135 m²
- Volume in cubic meters
- 381 m³
Layout
- Number of rooms
- 5 rooms (3 bedrooms)
- Number of bath rooms
- 1 bathroom and 1 separate toilet
- Bathroom facilities
- Shower, toilet, and washstand
- Number of stories
- 2 stories and an attic
- Facilities
- Outdoor awning, passive ventilation system, sliding door, and TV via cable
Energy
- Energy label
- Insulation
- Mostly double glazed
- Heating
- CH boiler
- Hot water
- CH boiler
- CH boiler
- Remeha (gas-fired combination boiler from 2012, in ownership)
Cadastral data
- OEGSTGEEST C 7681
- Cadastral map
- Area
- 135 m²
- Ownership situation
- Full ownership
Exterior space
- Location
- Alongside a quiet road and in residential district
- Garden
- Back garden and front garden
- Back garden
- 47 m² (9.00 metre deep and 5.20 metre wide)
- Garden location
- Located at the east with rear access
Storage space
- Shed / storage
- Detached brick storage
- Facilities
- Electricity
- Insulation
- No insulation
Parking
- Type of parking facilities
- Public parking
Want to be informed about changes immediately?
Save this house as a favourite and receive an email if the price or status changes.
Popularity
0x
Viewed
0x
Saved
07/11/2024
On funda







