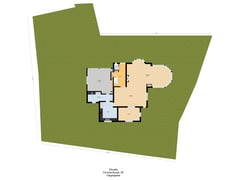Clinckenburgh 392343 JG OegstgeestHaaswijk-Oost
- 298 m²
- 1,073 m²
- 5
€ 1,795,000 k.k.
Eye-catcherHeerlijk familiehuis een vaarwater met energielabel A.
Description
This lovely family home is located right on the water.
What makes this villa special?
- 4 bedrooms, 2 bathrooms and au-pair unit
- Private dock
- Double indoor garage
- spacious utility room
- Study on the ground floor
- Near recreational areas and direct connection to the Kagerplassen
- energy label A
Built in 1991, living area 298m2, capacity 1,101m3, plot 1,073m2
We take you through
Spacious hall with guest toilet, meter cupboard, closet and entrance door to the living room. The generous living room offers a spacious cozy sitting area by the fireplace and the beautiful conservatory is an inviting living space with a beautiful view of the Poelmeer and which brings in lots of natural light all year round. There is also a surprising view of the Poelmeer in the study.
The spacious kitchen, equipped with built-in appliances, has access to the utility room which is ideal for storage and as storage space.
Through the utility room there is access to the double garage with electric overhead doors and also here is the charging point for the electric car.
In front of the house there is ample on-site parking.
2nd floor
Spacious landing with access to all rooms. There are 4 spacious bedrooms and 2 bathrooms here. The master bedroom has access to the private bathroom and balcony and all bedrooms have ample light through the windows.
3rd Floor
The attic floor is arranged as an au-pair unit with a spacious bedroom/living room, a pantry and a private bathroom. Also here is a storage room with central heating boiler, water heater and solar system. Velux skylights provide pleasant light.
Garden
The sunny garden (W) has two spacious terraces, accessible from the conservatory, dining room and study. With a private dock with swimming ladder, there is access from the private garden to all kinds of water sports. So you sit directly on the Poelmeer and in a few minutes you sail, via Warmond, to the Kagerplassen with recreation area 'Koudenhoorn' or further to the cozy canals of Leiden.
Sustainability
The villa is energy efficient;
- roof and floor insulation
- central heating boiler with solar water heater installation;
- 2 solar collectors;
- 29 solar panels;
- first floor and 1st floor HR++ glass;
- energy label A.
Location
The location of the villa is unique;
- in a neighborhood with only local traffic;
- within cycling distance of stores;
- near (international) schools and sports facilities;
- on just a few minutes walking distance from the recreational area at the Klinkenbergerplas.
- NS-stations of Leiden, Sassenheim and Voorhout are on biking distance;
- located on and near water sports areas;
- the highway to the A44 is in the immediate vicinity.
Real estate agent Frits Wilbrink is happy to show you around.
Call our office for an appointment!
Features
Transfer of ownership
- Asking price
- € 1,795,000 kosten koper
- Asking price per m²
- € 6,023
- Listed since
- Status
- Available
- Acceptance
- Available in consultation
Construction
- Kind of house
- Country house, detached residential property
- Building type
- Resale property
- Year of construction
- 1991
- Type of roof
- Combination roof covered with asphalt roofing and roof tiles
- Quality marks
- Bouwkundige Keuring
Surface areas and volume
- Areas
- Living area
- 298 m²
- Other space inside the building
- 30 m²
- Exterior space attached to the building
- 19 m²
- External storage space
- 7 m²
- Plot size
- 1,073 m²
- Volume in cubic meters
- 1,101 m³
Layout
- Number of rooms
- 7 rooms (5 bedrooms)
- Number of bath rooms
- 3 bathrooms and 2 separate toilets
- Bathroom facilities
- Double sink, 2 walk-in showers, bath, 3 toilets, 2 washstands, shower, and sink
- Number of stories
- 3 stories
- Facilities
- Alarm installation, outdoor awning, skylight, optical fibre, mechanical ventilation, passive ventilation system, flue, and TV via cable
Energy
- Energy label
- Insulation
- Roof insulation, double glazing, energy efficient window, insulated walls and floor insulation
- Heating
- CH boiler, fireplace and partial floor heating
- Hot water
- CH boiler, electrical boiler and solar collectors
- CH boiler
- Remeha Calenta Ace 40C (gas-fired from 2022, in ownership)
Cadastral data
- OEGSTGEEST A 1655
- Cadastral map
- Area
- 995 m²
- Ownership situation
- Full ownership
- OEGSTGEEST A 1951
- Cadastral map
- Area
- 22 m²
- Ownership situation
- Full ownership
- WARMOND D 4197
- Cadastral map
- Area
- 56 m²
- Ownership situation
- Full ownership
Exterior space
- Location
- Alongside a quiet road, along waterway, alongside waterfront, sheltered location and in residential district
- Garden
- Surrounded by garden
- Balcony/roof terrace
- Balcony present
Storage space
- Shed / storage
- Detached wooden storage
- Facilities
- Electricity
Garage
- Type of garage
- Built-in
- Capacity
- 2 cars
- Facilities
- Electrical door, electricity and heating
- Insulation
- Completely insulated
Parking
- Type of parking facilities
- Parking on private property
Want to be informed about changes immediately?
Save this house as a favourite and receive an email if the price or status changes.
Popularity
0x
Viewed
0x
Saved
06/01/2025
On funda







