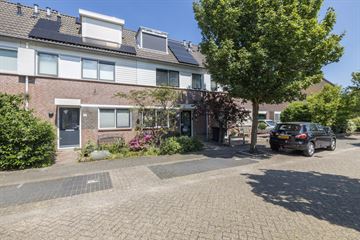This house on funda: https://www.funda.nl/en/detail/koop/oegstgeest/huis-jan-wolkerslaan-61/43658489/

Description
Prima onderhouden woonhuis, met voor- en achtertuin, schuur en achterom, gelegen in een zeer kindvriendelijke omgeving. In de directe omgeving zijn o.a basisscholen , kinderopvang en speelplaatsen te vinden. Supermarkt , huisarts en apotheek op loopafstand. Ook het winkelcentrum Lange Voort is dichtbij. De op- en afrit A44 (Den Haag – Schiphol/Amsterdam is binnen enkele minuten te bereiken.
Indeling:
Begane grond: Entree, hal met meterkast en modern toilet. Tuingerichte woonkamer met slimme trapkast, verwarmde plavuizen vloer en deur naar de achtertuin. Halfopen, moderne keuken met veel kastruimte en uitgebreide apparatuur.
1e Verdieping: Overloop, voorkamer met luxe kledingkast, zeer ruime achterkamer over de gehele breedte met dakkapel, moderne badkamer met douche, wastafelmeubel, toilet en verwarmde vloer.
2e Verdieping: Overloop met washoek, opstelplaats C.V. combiketel en bergingen. Royale kamer met voor- en achter een dakkapel, bergingen en toegang tot een vliering. Op het dak 4 zonnepanelen.
Onderhoudsarme achtertuin met stenen schuur en achterom.
Bijzonderheden:
Gebruiksoppervlakte wonen: 97 m²
Bouwjaar: 1989
Energielabel: A
Duurzame energie: 4 zonnepanelen
Well-maintained house, with front and back garden, shed and back entrance, located in a very child-friendly environment. In the immediate vicinity there are primary schools, childcare and playgrounds. Supermarket, doctor and pharmacy within walking distance. The Lange Voort shopping center is also nearby. The entrance and exit A44 (Den Haag – Schiphol/Amsterdam can be reached within a few minutes.
Layout:
Ground floor: Entrance, hall with meter cupboard and modern toilet. Garden-oriented living room with smart stair cupboard, heated tiled floor and door to the backyard. Semi-open, modern kitchen with plenty of cupboard space and extensive equipment.
1st Floor: Landing, front room with luxury wardrobe, very spacious back room over the entire width with dormer window, modern bathroom with shower, washbasin, toilet and heated floor.
2nd Floor: Landing with laundry area, central heating installation. combi boiler and storage rooms. Spacious room with a dormer window at the front and rear, storage rooms and access to an attic. 4 Solar panels on the roof.
Low-maintenance backyard with stone shed and rear entrance.
Details:
Usable living area: 97 m²
Year of construction: 1989
Energy label: A
Sustainable energy: 4 Solar panels
Features
Transfer of ownership
- Last asking price
- € 490,000 kosten koper
- Asking price per m²
- € 5,052
- Status
- Sold
Construction
- Kind of house
- Single-family home, row house
- Building type
- Resale property
- Year of construction
- 1989
Surface areas and volume
- Areas
- Living area
- 97 m²
- External storage space
- 7 m²
- Plot size
- 113 m²
- Volume in cubic meters
- 325 m³
Layout
- Number of rooms
- 4 rooms (3 bedrooms)
- Number of bath rooms
- 1 bathroom
- Bathroom facilities
- Walk-in shower, toilet, underfloor heating, and washstand
- Number of stories
- 3 stories
- Facilities
- Outdoor awning, skylight, optical fibre, mechanical ventilation, and solar panels
Energy
- Energy label
- Insulation
- Roof insulation, double glazing, insulated walls and floor insulation
- Heating
- CH boiler and partial floor heating
- Hot water
- CH boiler and electrical boiler
- CH boiler
- Combination boiler from 2023
Cadastral data
- OEGSTGEEST A 1849
- Cadastral map
- Area
- 113 m²
- Ownership situation
- Full ownership
Exterior space
- Garden
- Back garden and front garden
- Back garden
- 49 m² (9.70 metre deep and 5.10 metre wide)
- Garden location
- Located at the northeast with rear access
Storage space
- Shed / storage
- Detached brick storage
- Facilities
- Electricity
Parking
- Type of parking facilities
- Public parking
Photos 39
© 2001-2025 funda






































