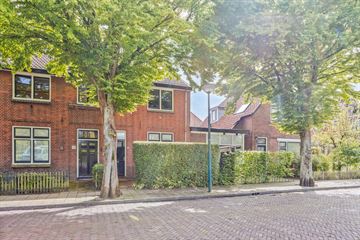This house on funda: https://www.funda.nl/en/detail/koop/oegstgeest/huis-oude-rijnzichtweg-51/43587497/

Description
Child-friendly and pleasant living.
Sandwiched between the Rhijngeest estate, the Wilhelmina Park and the Juliana Park, this lovely family home is located in a small-scale neighborhood. The neighborhood was founded in the 19th century and is characterized by various architectural styles, winding streets and lots of greenery. This lovely house with an unobstructed view is located in one of these streets.
The sellers recently renovated the house and finished it stylishly. Solid oak planks were chosen for the floors and the walls are tightly plastered. Both the kitchen and the bathroom are modern and calm colors have been chosen. What is particularly striking are the high ceilings and the amount of light that enters the house. With the large attic there is no shortage of storage space.
From the kitchen there is access to the sheltered, south-facing backyard, where you can enjoy yourself not only in summer, but also in early spring or late autumn. There is a spacious storage room with space for the washing machine and dryer and there is a back entrance. Practical for bicycles, unless you want to put them in the front garden. A new roof has been installed especially for this purpose. There is more than enough space in front of the door to park the car and there are several places to charge the electric car.
For those who have been searching for some time or who live in the area, it will already be known. But for new seekers we would like to emphasize it once again: Oegstgeest and especially this neighborhood are a top place to live! Schools & sports clubs, Leiden CS & the arterial roads to Schiphol and the rest of the Randstad, Beach & dunes, the lakes of De Kaag & the historic center of Leiden with its culture and restaurants, everything is in the immediate vicinity.
In short, a wonderful house in a wonderful location!
LAYOUT
Ground floor
Hall with meter cupboard, stairs to 1st floor and door to the living room. Living room with pantry under the stairs, sliding doors to the garden and high ceiling. Passage to kitchen with toilet. Kitchen with built-in appliances and door to the garden.
1st floor
Landing with stairs to the 2nd floor. 2 bedrooms. Bathroom with shower, toilet and bath,
2nd floor
Open attic floor with VELUX window.
Garden
Front garden with bycicle storage. Back garden with shed and back entrance.
PARTICULARITIES
The attic floor offers the possibility of an extra bedroom through a ridge increase. Some neighbors have already done this.
Features
Transfer of ownership
- Last asking price
- € 450,000 kosten koper
- Asking price per m²
- € 6,522
- Status
- Sold
Construction
- Kind of house
- Single-family home, row house
- Building type
- Resale property
- Year of construction
- 1925
- Type of roof
- Gable roof covered with roof tiles
- Quality marks
- Bouwkundige Keuring
Surface areas and volume
- Areas
- Living area
- 69 m²
- Other space inside the building
- 7 m²
- Exterior space attached to the building
- 3 m²
- Plot size
- 101 m²
- Volume in cubic meters
- 270 m³
Layout
- Number of rooms
- 4 rooms (2 bedrooms)
- Number of bath rooms
- 1 bathroom and 1 separate toilet
- Bathroom facilities
- Shower, bath, toilet, sink, and washstand
- Number of stories
- 2 stories and an attic
- Facilities
- Mechanical ventilation
Energy
- Energy label
- Heating
- CH boiler
- Hot water
- CH boiler
- CH boiler
- Gas-fired combination boiler, to rent
Cadastral data
- OEGSTGEEST B 1399
- Cadastral map
- Area
- 101 m²
- Ownership situation
- Full ownership
Exterior space
- Location
- Alongside a quiet road and in residential district
- Garden
- Back garden and front garden
- Back garden
- 41 m² (9.00 metre deep and 4.50 metre wide)
- Garden location
- Located at the south with rear access
Storage space
- Shed / storage
- Attached brick storage
- Facilities
- Electricity, heating and running water
Parking
- Type of parking facilities
- Public parking
Photos 39
© 2001-2024 funda






































