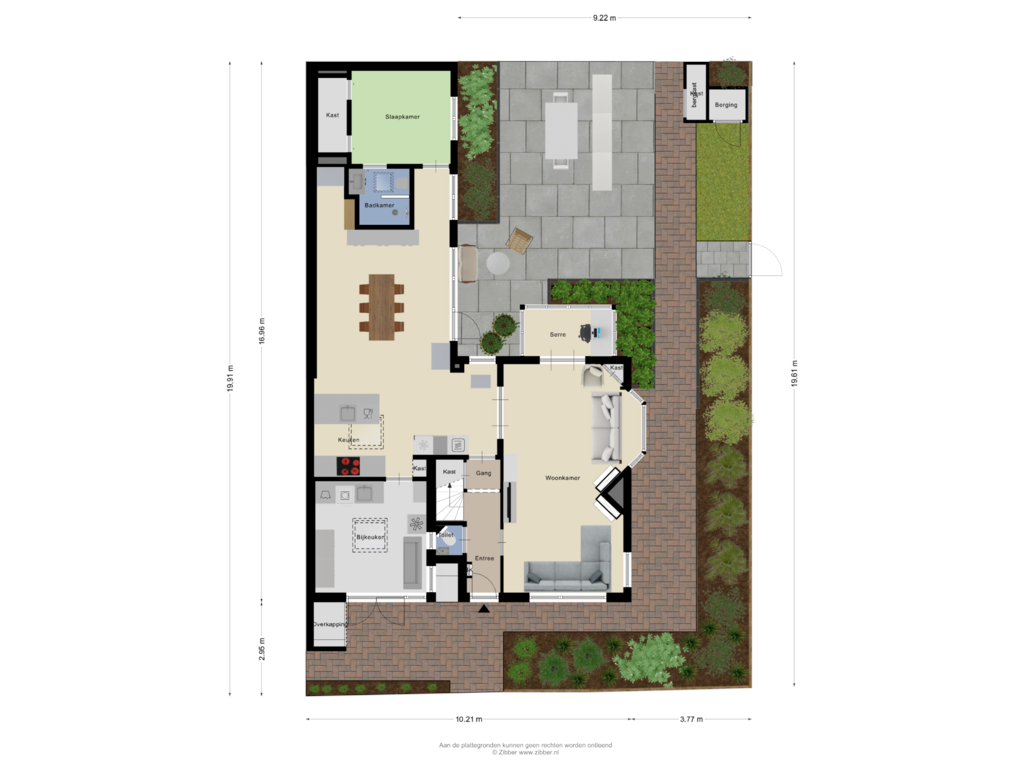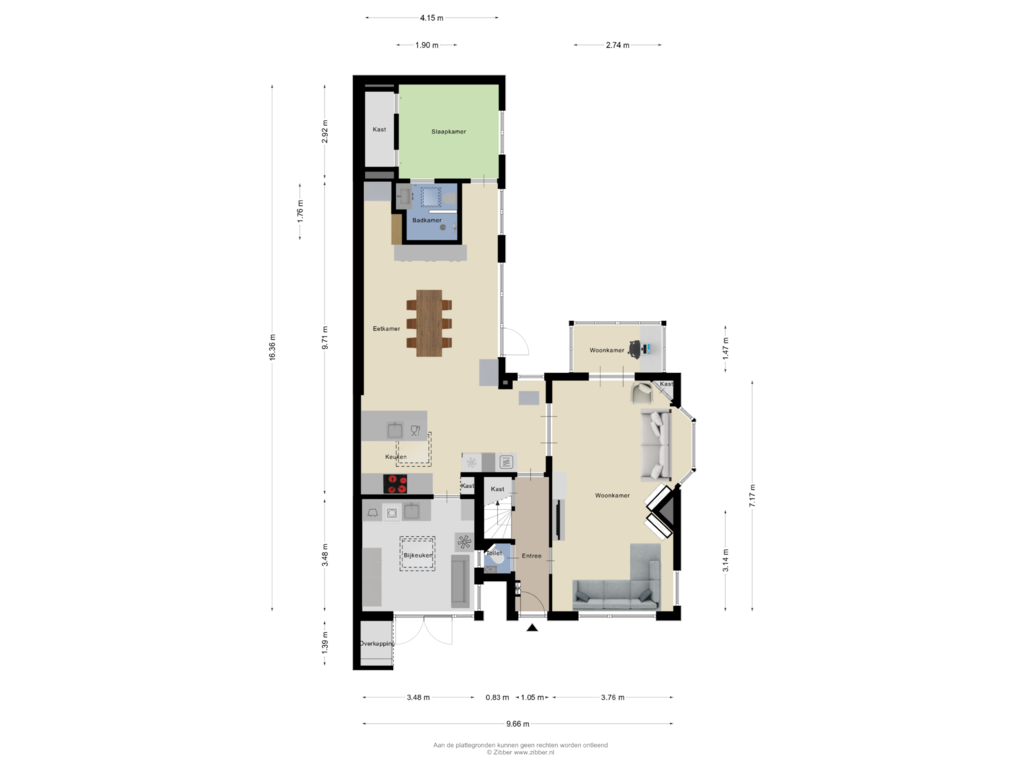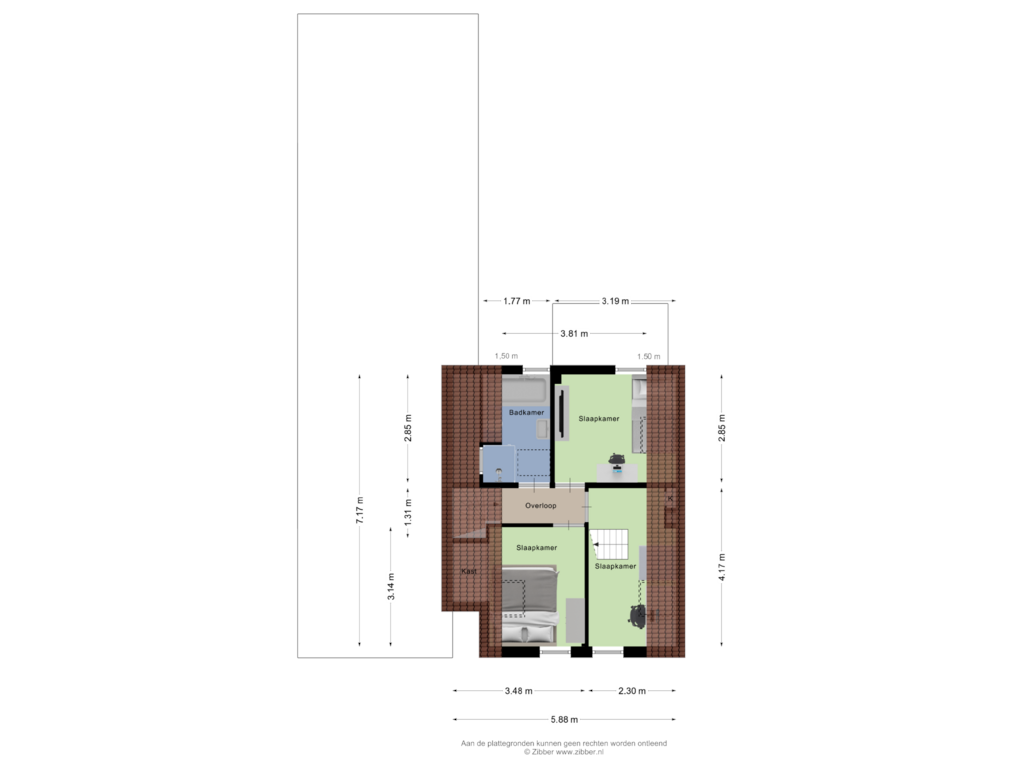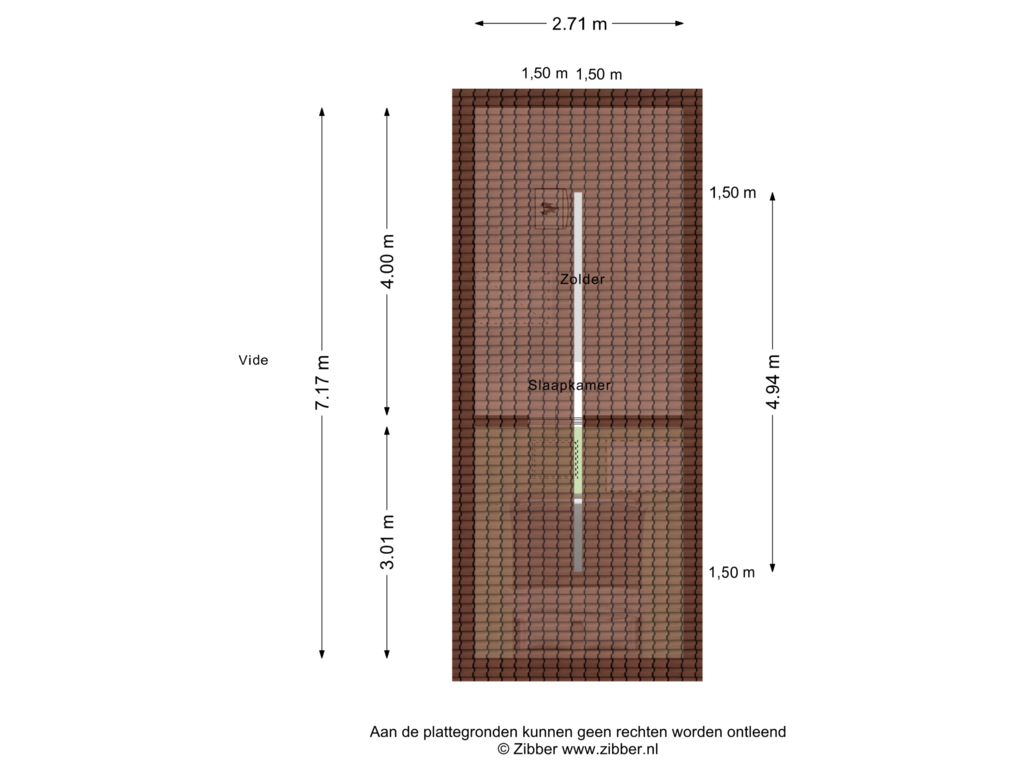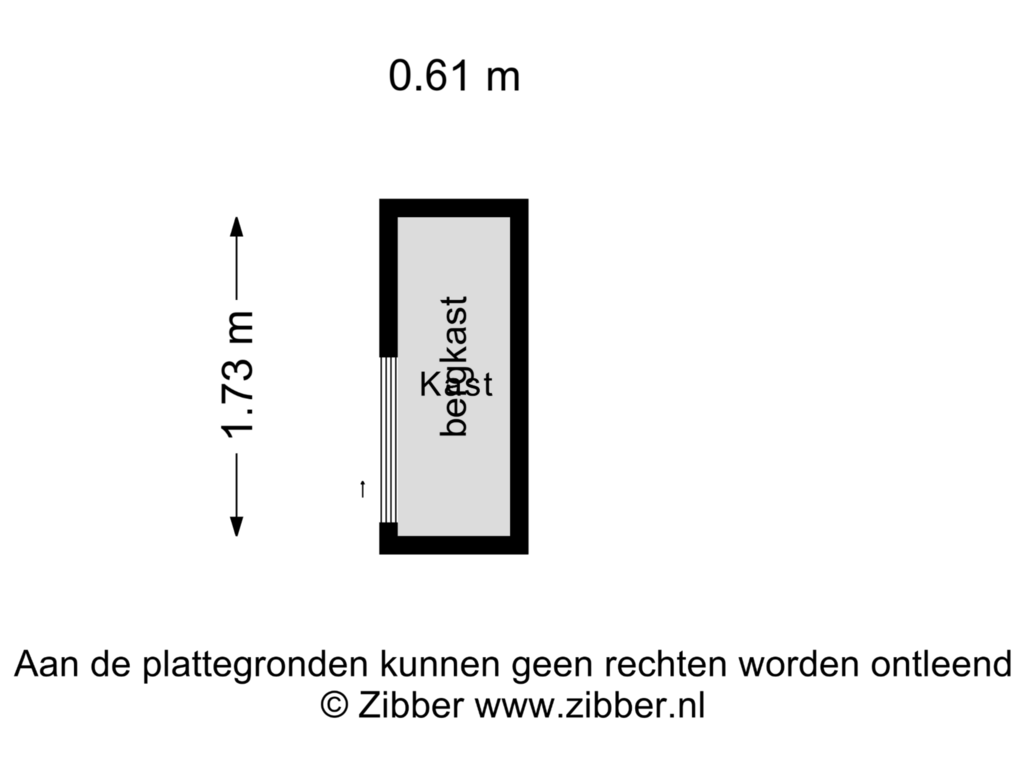This house on funda: https://www.funda.nl/en/detail/koop/oegstgeest/huis-oude-rijnzichtweg-53/43701023/
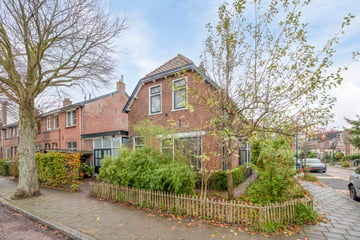
Oude Rijnzichtweg 532342 AT OegstgeestOranje Nassau
€ 875,000 k.k.
Description
Are you looking for a stylish home with a large garden in an ideal location with all amenities in the immediate vicinity? Then read on quickly. This 1920s home has been tastefully renovated while retaining original details, is well maintained and has an energy label C.
A virtually detached house with a spacious extension on the ground floor (kitchen, bedroom and bathroom). Luxuriously finished while retaining original details (such as decorated ceilings, granite floor entrance, panel doors, etc.). This house has a characteristic facade and a surprising layout. Garden on 3 sides (back garden facing south). A spacious family home with 4 bedrooms and 2 bathrooms. In short, this house is definitely worth a visit!
The house is quietly located in a child-rich neighborhood and within walking distance of schools, sports fields, the cozy De Kempenaerstraat and public transport are within walking distance. Conveniently located in relation to highways. The Leidse Hout and Rhijngeest are in the immediate vicinity. Due to this ideal location, you have everything within reach: a supermarket, bakery, restaurants, cafes, delicatessens, pharmacy, clothing stores and more! Various (primary) schools and sports clubs are within walking or cycling distance, the historic center and Leiden Central Station can also be reached in no time by bus, bike or on foot. Major roads such as the A4, A44, N206 and N434 are easily accessible, so you can also quickly drive to other cities such as The Hague and Amsterdam.
The facts in a row:
- Located in a child-rich, quiet residential area with all amenities in the immediate vicinity;
- Cozy living room with an ornamental ceiling, an oak floor, a fireplace and a conservatory;
- The conservatory is located at the rear of the house and is currently used as a work/study space;
- A sleek and modern finish gives the entire house a fresh look;
- The spacious Bulthaup kitchen-diner has underfloor heating, built-in appliances including an induction hob, electric oven, a Quooker, a dishwasher and a cupboard wall with a reading corner;
- The kitchen-diner has access to the beautifully landscaped backyard facing south;
- The cozy backyard, designed by an architect, is wonderful to enjoy the summer months. The backyard is also accessible via the side entrance/exit;
- A spacious utility room/storage room at the front, with plenty of storage space and also space for the washer/dryer combination;
- On the ground floor there is also a bedroom with a built-in wardrobe and ensuite bathroom accessible via the extension;
- The first floor has three bedrooms and a bathroom;
- One of the bedrooms has a sleeping loft in the ridge;
- The modern bathroom has underfloor heating, a bath, shower cubicle, second toilet, and double washbasin;
- Remeha central heating boiler from 2021. Furthermore, the house is equipped with double glazing, floor insulation, partial underfloor heating and solar panels; - Energy label C.
Features
Transfer of ownership
- Asking price
- € 875,000 kosten koper
- Asking price per m²
- € 6,250
- Listed since
- Status
- Available
- Acceptance
- Available in consultation
Construction
- Kind of house
- Single-family home, semi-detached residential property
- Building type
- Resale property
- Year of construction
- 1924
- Type of roof
- Hipped roof covered with roof tiles
Surface areas and volume
- Areas
- Living area
- 140 m²
- Other space inside the building
- 1 m²
- Exterior space attached to the building
- 1 m²
- External storage space
- 1 m²
- Plot size
- 231 m²
- Volume in cubic meters
- 495 m³
Layout
- Number of rooms
- 5 rooms (4 bedrooms)
- Number of bath rooms
- 2 bathrooms and 1 separate toilet
- Bathroom facilities
- Walk-in shower, 2 toilets, 2 sinks, shower, bath, and underfloor heating
- Number of stories
- 2 stories and a loft
- Facilities
- Mechanical ventilation, flue, TV via cable, and solar panels
Energy
- Energy label
- Insulation
- Roof insulation, double glazing and floor insulation
- Heating
- CH boiler, fireplace and partial floor heating
- Hot water
- CH boiler and electrical boiler
- CH boiler
- Remeha (gas-fired combination boiler from 2021, in ownership)
Cadastral data
- OEGSTGEEST B 2670
- Cadastral map
- Area
- 160 m²
- Ownership situation
- Full ownership
- OEGSTGEEST B 2671
- Cadastral map
- Area
- 71 m²
- Ownership situation
- Full ownership
Exterior space
- Location
- Alongside a quiet road and in residential district
- Garden
- Back garden, front garden and side garden
- Back garden
- 74 m² (8.00 metre deep and 9.22 metre wide)
- Garden location
- Located at the south with rear access
Storage space
- Shed / storage
- Detached wooden storage
Parking
- Type of parking facilities
- Public parking
Photos 58
Floorplans 5
© 2001-2024 funda


























































