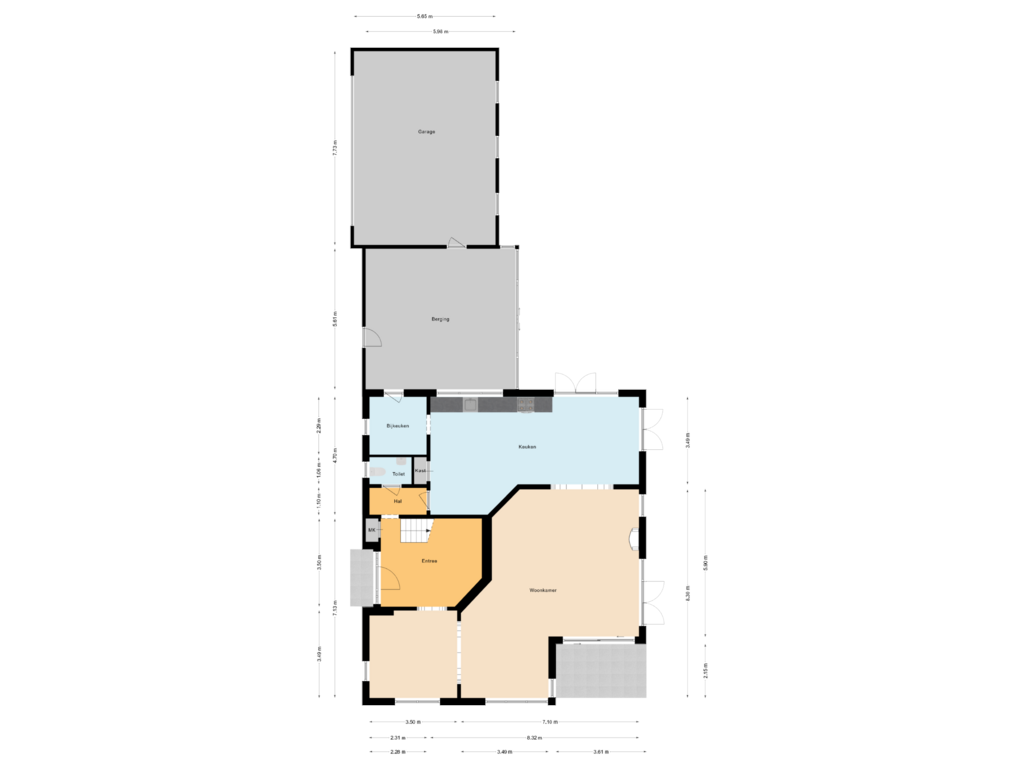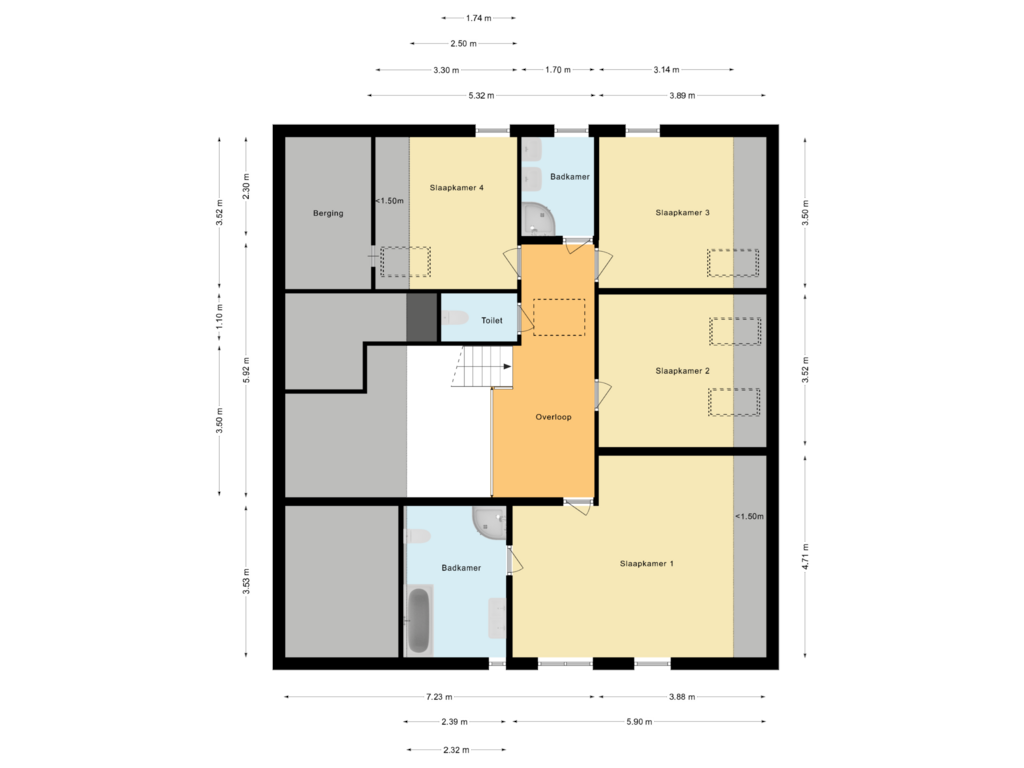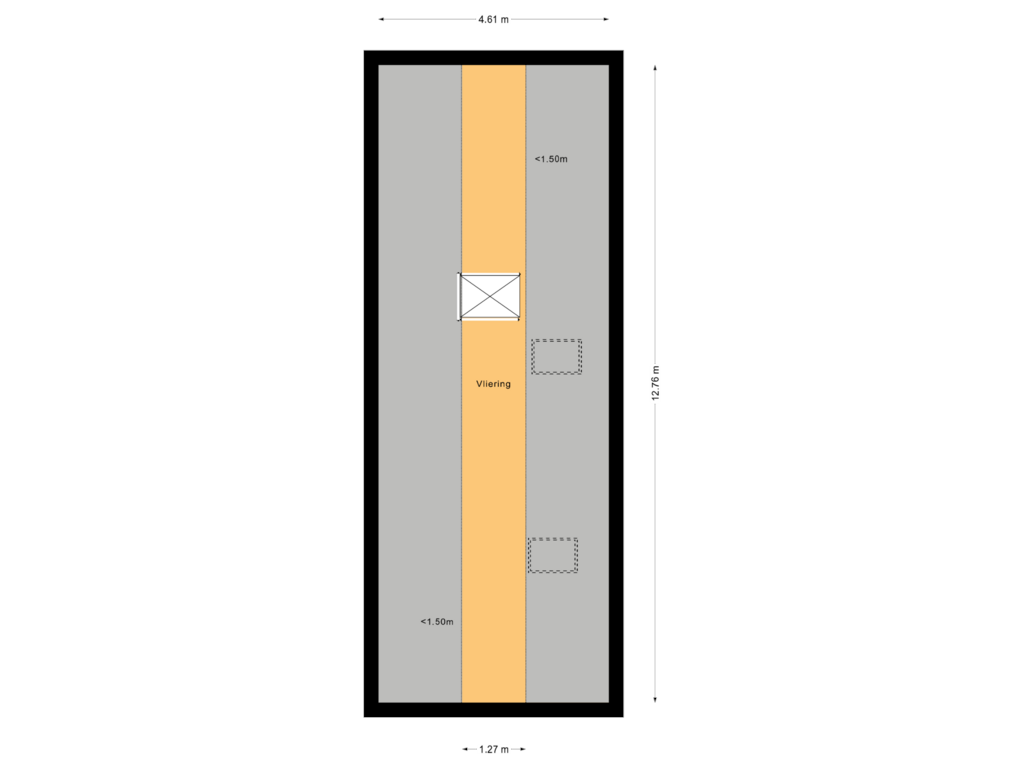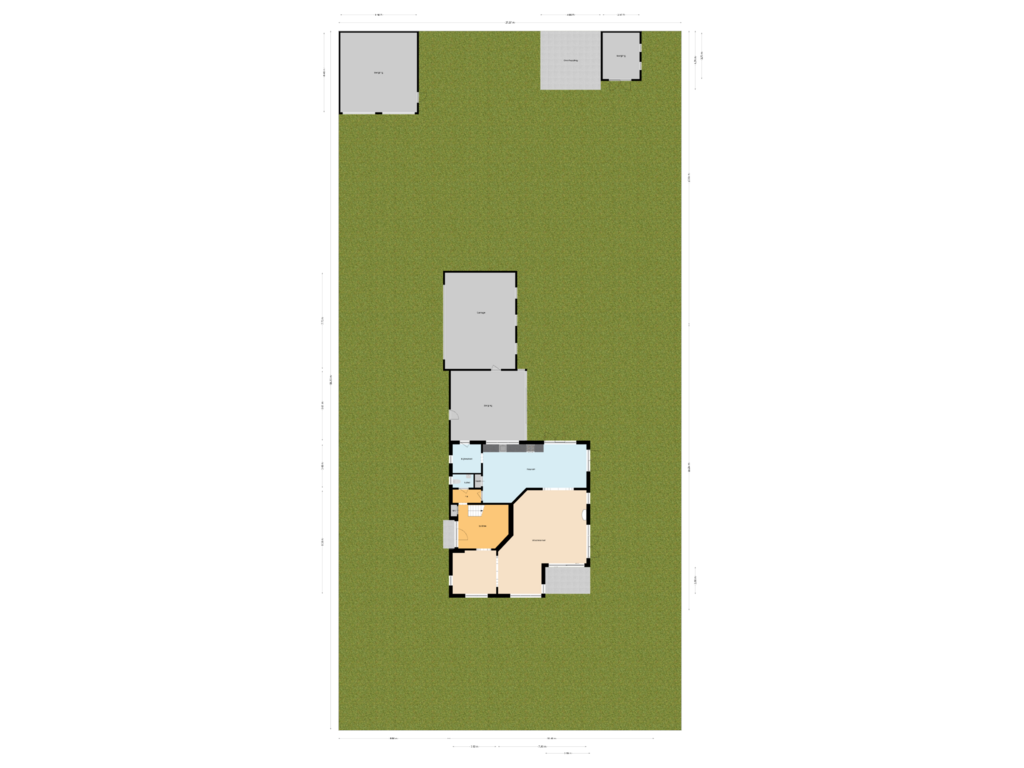This house on funda: https://www.funda.nl/en/detail/koop/oegstgeest/huis-oude-vaartweg-3/43719217/
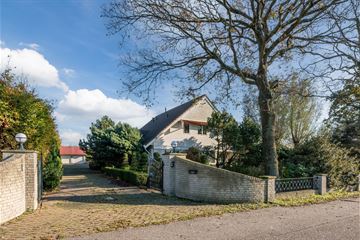
Oude Vaartweg 32343 JD OegstgeestBuitengebied
€ 1,195,000 k.k.
Eye-catcherRuime vrijstaande villa met grote tuin, zwembad en 4 garages!
Description
Situated in an ideal location between Amsterdam, The Hague and Leiden, we are pleased to offer you this special home!
This villa is situated on a fantastically spacious plot of no less than 2107 m²! You have access to two double garages, a private swimming pool, and a garden where you can enjoy the sun at any time of the day.
The house is situated on a quiet dead-end road from where you can reach the Klinkenbergerplassen recreation area within a few minutes' walk. The Haarlemmertrekvaart runs at the front of the house, from where you can make beautiful boat trips.
The layout is as follows:
From the Oude Vaartweg you have access to your own driveway to the house and the garages. The fencing and the electric garage doors can be opened with a remote control. Via the driveway you also have access to the backyard and the front door.
Through a covered entrance you enter an impressive hall with wardrobe, meter cupboard, toilet and staircase. From the hall you have access to both the living room and the kitchen. The very light and spacious living room has many windows as well as sliding doors and patio doors to various sun terraces. A nice work space has been created at the front of the house. The living room has a gas fireplace and is finished with built-in spotlights. Both the hall and the living room provide access to the spacious kitchen. The luxurious kitchen is fully equipped, including a spacious breakfast bar, plenty of cupboard space, various built-in appliances such as a Boretti gas stove, extractor hood, fridge drawer and dishwasher. In the utility room, the style of the kitchen is continued with a built-in cupboard. You can also enter the well-maintained garden from the kitchen. The entire ground floor has underfloor heating and a beautiful granite floor.
The conservatory is accessible via the utility room. The conservatory can be used multifunctionally and also provides access to the garden. Here you can enjoy the peace and space all year round. The conservatory is equipped with heating by means of a heater and a Jacuzzi (possibly for takeover).
Through the conservatory you can enter the very spacious double garage inside. Here you will find the connection for the washing equipment, the filter system of the swimming pool and plenty of storage space (also on the mezzanine).
The garden is situated all around and has several sun terraces. The garden is beautifully landscaped, completely fenced and offers plenty of privacy. The outdoor swimming pool is situated at the back. There is plenty of terrace space around the swimming pool and a canopy to read a book on warm summer days. In addition, you will find a garden house for all kinds of storage. The garden house also has a kitchenette.
First floor
A fixed staircase takes you to the spacious landing with mezzanine. From here you have access to all rooms. The master bedroom is located at the front and has air conditioning and an en-suite bathroom. This bathroom has a bath, steam shower and double sink. The adjacent bedroom has a skylight and can also function as a nice study and/or closet room. The third and fourth bedrooms are situated at the rear and overlook the garden. Both have a Velux skylight. There is also a second bathroom with shower and double sink. Finally, you will find a separate toilet on the landing.
The entire floor has a Novilon floor.
Second floor
With a loft ladder you enter the attic floor. Here you will find a large storage room over the entire width of the house with the location of the central heating combi boiler (Remeha 2012).
In short; a fantastic house on a very spacious plot, in a top location with regard to arterial roads to the major cities!
Special features:
- very centrally located with regard to the major cities
- private swimming pool
- delivery can be done at short notice
- the house still needs to be renovated
- Fully insulated
Features
Transfer of ownership
- Asking price
- € 1,195,000 kosten koper
- Asking price per m²
- € 5,801
- Listed since
- Status
- Available
- Acceptance
- Available in consultation
Construction
- Kind of house
- Villa, detached residential property
- Building type
- Resale property
- Year of construction
- 1990
- Specific
- With carpets and curtains
- Type of roof
- Combination roof covered with roof tiles
Surface areas and volume
- Areas
- Living area
- 206 m²
- Other space inside the building
- 94 m²
- Exterior space attached to the building
- 10 m²
- External storage space
- 51 m²
- Plot size
- 2,107 m²
- Volume in cubic meters
- 1,156 m³
Layout
- Number of rooms
- 5 rooms (4 bedrooms)
- Number of bath rooms
- 2 bathrooms and 2 separate toilets
- Bathroom facilities
- 2 showers, 2 double sinks, bath, and toilet
- Number of stories
- 2 stories and a loft
- Facilities
- Air conditioning, outdoor awning, skylight, optical fibre, mechanical ventilation, sliding door, and swimming pool
Energy
- Energy label
- Insulation
- Roof insulation, double glazing, insulated walls and floor insulation
- Heating
- CH boiler
- Hot water
- CH boiler
- CH boiler
- Remeha (gas-fired combination boiler from 2012, in ownership)
Cadastral data
- OEGSTGEEST A 2568
- Cadastral map
- Area
- 2,107 m²
- Ownership situation
- Full ownership
Exterior space
- Location
- Alongside waterfront, sheltered location, outside the built-up area and unobstructed view
- Garden
- Surrounded by garden
Storage space
- Shed / storage
- Detached wooden storage
- Facilities
- Electricity and running water
- Insulation
- No insulation
Garage
- Type of garage
- Attached brick garage and detached wooden garage
- Capacity
- 2 cars
- Facilities
- Electrical door, electricity, heating and running water
- Insulation
- No insulation
Parking
- Type of parking facilities
- Parking on gated property, parking on private property and public parking
Photos 69
Floorplans 4
© 2001-2024 funda





































































