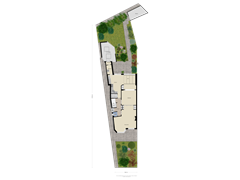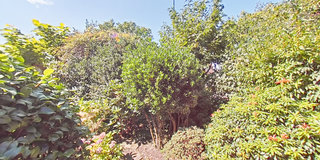Rhijngeesterstraatweg 1122343 BZ OegstgeestVoscuyl
- 197 m²
- 336 m²
- 5
€ 895,000 k.k.
Eye-catcherRiant hoekherenhuis met zonnige, grote achtertuin (perceel 336 m2)
Description
Be surprised by the space of the house and the garden! Lovely family home (corner) with sunny, large back garden (plot size 336 m²).
This well-maintained, extended corner house has a sunny conservatory, kitchen/diner, five well-sized bedrooms, bathroom and a lovely heated veranda. Characteristic are the high ceilings, panel doors and stained glass windows. The house has already been made more sustainable in various parts: wall insulation, floor insulation, (almost) complete double glazing and roof insulation have already been installed.
Primary and secondary schools, sports fields and public transport are within walking distance. The shops and various catering establishments of the De Lange Voort shopping center are just around the corner, as are various sports facilities and the 'Bos van Wijckerslooth'. Conveniently located in relation to arterial roads (A4/A44) and the beaches of Katwijk-Noordwijk-Wassenaar, but also Leiden Central Station and various hospitals are within a short cycling distance.
First floor
Side entrance; central hall with meter cupboard, spacious basement cupboard and toilet with sink. Living room en suite with fireplace and a bay window at the front with access to the front garden. Typical of the design is that the bay window is placed on the corner. This makes the front room extra spacious with lots of light.
Back room en suite with study corner and 4 en-suite doors, creating a very wide (lockable) passage between the front and back room. The back room turns into a high and bright conservatory with French doors to the garden. Because the house extends wider at the rear, there is extra space for a laundry room, kitchen/diner, utility room and conservatory. The kitchen is equipped with a 6-burner gas stove, refrigerator, oven, dishwasher and also has French doors to the terrace. The kitchen and conservatory have underfloor heating.
Second floor
Landing with bathroom and separate toilet. Rear bedroom with fitted wardrobe and balcony. Second bedroom at the rear with sliding doors and roof terrace. Front bedroom with bay window and very spacious walk-in closet. There is a bathroom (with bath and double sink with furniture) on this floor. If there is a desire for a second bathroom, it can easily be placed on the second floor.
Third floor
Landing. Two bedrooms with dormer windows at the front, back and side and storage space behind the knee hobs. From the landing there is access to the handy storage attic.
Garden
At the front is a deep and wide garden (northwest), which is accessible from the bay window door and has a terrace to enjoy the afternoon and evening sun. But actually that is not necessary because the back garden (southeast) is such a size that there is a spot in the sun at any time of the day. The garden has a founded terrace with two pairs of French doors to the kitchen and conservatory. The ceramic tiles run throughout the conservatory, kitchen and utility room, making the indoor and outdoor space one whole, especially in the summer. The terrace also has radiant heaters, wonderful to be outside in early and late summer. There is a spacious veranda with radiant heaters and skylights that can be opened on warm days. The veranda can also be reached from the inside via the utility room. Finally, there is a large detached storage room and a second rear entrance. The gardens of the rear neighbors are also spacious, deep and with lots of greenery, which provides a lot of privacy. The front and back garden are automatically watered via a computer-controlled irrigation system (4 zones) including a rain gauge.
Features
- Usable living area 197 m²
- Other indoor space 0 m²
- Building-related outdoor space 28 m²
- External storage space 9 m²
- Plot area 336 m²
- Gross contents of the house 698 m³
- Energy label D
- Garden irrigation system
- Alarm system
- Large veranda, possibly lockable
- Partly underfloor heating
- Electric awnings
- Home automation (automatic lighting and electric curtain rails)
- Useful utility room and separate laundry room
- Cavity wall insulation, floor insulation, roof insulation and largely double glazing
- Delivery in consultation
Deed of purchase
- for homes older than 30 years, the age and material clause applies
- the asbestos clause applies to homes built before 1993
Features
Transfer of ownership
- Asking price
- € 895,000 kosten koper
- Asking price per m²
- € 4,543
- Listed since
- Status
- Available
- Acceptance
- Available in consultation
Construction
- Kind of house
- Mansion, corner house
- Building type
- Resale property
- Year of construction
- 1929
- Type of roof
- Hipped roof covered with roof tiles
Surface areas and volume
- Areas
- Living area
- 197 m²
- Exterior space attached to the building
- 28 m²
- External storage space
- 9 m²
- Plot size
- 336 m²
- Volume in cubic meters
- 698 m³
Layout
- Number of rooms
- 6 rooms (5 bedrooms)
- Number of bath rooms
- 1 bathroom and 2 separate toilets
- Bathroom facilities
- Double sink, bath, and washstand
- Number of stories
- 3 stories and a loft
- Facilities
- Alarm installation and outdoor awning
Energy
- Energy label
- Insulation
- Roof insulation, mostly double glazed, insulated walls and floor insulation
- Heating
- CH boiler, fireplace and partial floor heating
- Hot water
- CH boiler
- CH boiler
- Remeha WHB Calenta 40C CCS (gas-fired from 2013, in ownership)
Cadastral data
- OEGSTGEEST C 3105
- Cadastral map
- Area
- 294 m²
- Ownership situation
- Full ownership
- OEGSTGEEST C 6993
- Cadastral map
- Area
- 42 m²
- Ownership situation
- Full ownership
Exterior space
- Location
- In residential district
- Garden
- Back garden and front garden
- Back garden
- 125 m² (14.50 metre deep and 8.65 metre wide)
- Garden location
- Located at the southeast with rear access
- Balcony/roof terrace
- Balcony present
Storage space
- Shed / storage
- Detached brick storage
- Facilities
- Electricity
Parking
- Type of parking facilities
- Public parking
Want to be informed about changes immediately?
Save this house as a favourite and receive an email if the price or status changes.
Popularity
0x
Viewed
0x
Saved
31/10/2024
On funda







