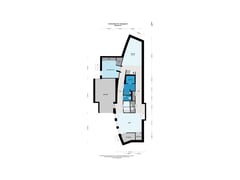Zoutkeetlaan 5-A2343 BD OegstgeestBloemenbuurt
- 332 m²
- 364 m²
- 4
€ 1,695,000 k.k.
Eye-catcherGroot familiehuis, gelegen aan vaarwater en nabij het 't centrum
Description
Specially designed spacious villa with garage, located on the Oegstgeester Canal with direct passage to the Leede, the Kagerplassen and the canals of Leiden.
The very bright villa has the shape of a half ship, is fully basement and equipped with every luxury and comfort. With no less than 4 bedrooms, 3 bathrooms, a sauna and a cinema, this is a very beautiful and particularly complete home.
Built in 2005; Living area 332m2; Contents 1,275m3; Garage 30m2; Plot 364m2
In the front garden is a cozy seating area created where you can enjoy the sun all day. A small staircase leads to the house.
The spacious, long entrance has a modern meter cupboard and a toilet room. The house has a large living kitchen with a spacious dining area at the front with corner sofa and large dining table and centrally located the modern luxury kitchen with sink/boiling island, lots of cupboard space and luxury appliances.
At the rear of the home is the large living room with sitting and dining area, both with custom cabinets. The large windows and the slightly elevated position of the home provide a beautiful and spacious view of the Oegstgeester Canal. The slightly curved side wall and the pointed balcony at the rear of the house emphasize the shape of a ship.
Floor;
On this floor is a very spacious master bedroom with dressing area and private luxury bathroom. From this room there is also a beautiful view over the water.
Furthermore, there is a separate toilet, a 2nd bathroom and there are 2 more generous bedrooms, both with fitted wardrobes and private washbasins.
Basement;
The villa has a garage with heated exit / driveway and is fully cellar. In this basement area are a 4th bedroom, a gym, wine cellar, pantry / storage room, bathroom with sauna, toilet room, laundry room, a cinema with pantry and technical areas for home automation, the cinema, the central heating boiler and water heater and for the mechanical filter system.
In short; this basement is a true Valhalla for growing children. Parties, movie nights or playing sports together, it's all possible here. The parents have the living room all to themselves.
Garden;
From the living room there is access to the terrace and garden. The, adjacent to the house, deck terrace has a spacious porch/outdoor room and an outdoor kitchen with BBQ where a good party can be given! A few steps lead to the lower backyard. On the jetty you can enjoy the sun but you can also moor your own boat, go fishing and via the swimming ladder into the water for a swim.
Location;
The location of the house is special, on the water with all its possibilities but also close to the center of the beautiful and fashionable Oegstgeest. Oegstgeest has a wide choice of sports facilities, stores, primary and (international) secondary education, cozy lunchrooms and restaurants. Oegstgeest is also easy to reach by public transport, Leiden Central Station is a 10-minute bike ride away and with the A44 motorway only a few minutes away, Amsterdam, Schiphol and The Hague can also be reached within half an hour.
Special features;
- particularly designed villa;
- cameras front and rear;
- alarm system;
- electric door lock, remote opening;
- home automation; temperature and light can be controlled by app;
- built-in speakers; music on 3 floors;
- central vacuum system;
- jacuzzi in master bedroom;
- wood-burning fireplace, preparations for gas-fired are in place;
- garage with heated on/off ramp;
- sauna;
- gym;
- movie theater;
- wine cellar;
- 3x air conditioning;
- 22 solar panels;
- Quooker;
- greenverter in the kitchen;
- located on water with private dock;
- outdoor kitchen;
- outdoor room / veranda.
Features
Transfer of ownership
- Asking price
- € 1,695,000 kosten koper
- Asking price per m²
- € 5,105
- Listed since
- Status
- Available
- Acceptance
- Available in consultation
Construction
- Kind of house
- Villa, detached residential property
- Building type
- Resale property
- Year of construction
- 2005
- Type of roof
- Flat roof covered with asphalt roofing
Surface areas and volume
- Areas
- Living area
- 332 m²
- Other space inside the building
- 30 m²
- Exterior space attached to the building
- 59 m²
- Plot size
- 364 m²
- Volume in cubic meters
- 1,275 m³
Layout
- Number of rooms
- 9 rooms (4 bedrooms)
- Number of bath rooms
- 3 bathrooms and 3 separate toilets
- Bathroom facilities
- Sauna, double sink, 3 walk-in showers, bath, toilet, washstand, and 2 sinks
- Number of stories
- 3 stories
- Facilities
- Air conditioning, alarm installation, outdoor awning, smart home, french balcony, flue, sauna, and solar panels
Energy
- Energy label
- Insulation
- Completely insulated
- Heating
- CH boiler, fireplace, partial floor heating and heat recovery unit
- Hot water
- Electrical boiler
- CH boiler
- Nefit 9000 i/w HR35 (gas-fired from 2021, in ownership)
Cadastral data
- OEGSTGEEST C 7353
- Cadastral map
- Area
- 364 m²
- Ownership situation
- Full ownership
Exterior space
- Location
- Alongside a quiet road, along waterway, alongside waterfront, in centre and in residential district
- Garden
- Back garden, front garden and side garden
- Balcony/roof terrace
- Roof terrace present
Garage
- Type of garage
- Built-in
- Capacity
- 1 car
- Facilities
- Electricity
- Insulation
- Completely insulated
Parking
- Type of parking facilities
- Parking on private property and public parking
Want to be informed about changes immediately?
Save this house as a favourite and receive an email if the price or status changes.
Popularity
0x
Viewed
0x
Saved
04/10/2022
On funda







