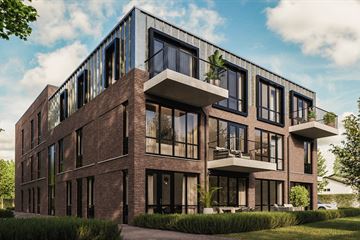
Description
Een verbluffend mooi en exclusief 3-kamer appartement hartje centrum Oisterwijk.
Industrieel en modern met een klassieke touch: dit appartement van Huys van Strijdhoven Apartments combineert stijl en comfort. Het appartement is zeer functioneel ingericht met een heerlijke leefruimte met open keuken en woonkamer, aansluitend met twee comfortabele slaapkamers. De raampartijen zorgen voor fijn en natuurlijk licht. En wat te denken van de fijne buitenruimte omgeven door groen. Dit appartement beschikt over een balkon en dakterras.
Het appartement bevindt zich op de tweede verdieping.
Het appartement wordt vanzelfsprekend duurzaam gebouwd en is zeer energiezuinig.
Features
Transfer of ownership
- Asking price
- € 595,000 vrij op naam
- Asking price per m²
- € 7,169
- Listed since
- Status
- Under option
- Acceptance
- Available in consultation
- VVE (Owners Association) contribution
- € 0.00 per month
Construction
- Type apartment
- Apartment with shared street entrance
- Building type
- New property
- Year of construction
- 2025
- Quality marks
- Woningborg Garantiecertificaat
Surface areas and volume
- Areas
- Living area
- 83 m²
- Exterior space attached to the building
- 35 m²
- External storage space
- 4 m²
- Volume in cubic meters
- 229 m³
Layout
- Number of rooms
- 3 rooms (2 bedrooms)
- Number of bath rooms
- 1 bathroom and 1 separate toilet
- Bathroom facilities
- Shower, double sink, toilet, and underfloor heating
- Number of stories
- 1 story
- Located at
- 3rd floor
- Facilities
- Optical fibre, mechanical ventilation, and TV via cable
Energy
- Energy label
- Insulation
- Double glazing and completely insulated
- Heating
- Complete floor heating and heat pump
- Hot water
- Electrical boiler
Cadastral data
- OISTERWIJK B 3231
- Cadastral map
- Ownership situation
- Full ownership
Exterior space
- Location
- In centre
Storage space
- Shed / storage
- Built-in
- Facilities
- Electricity
- Insulation
- Completely insulated
Parking
- Type of parking facilities
- Parking on private property
Photos 12
© 2001-2024 funda











