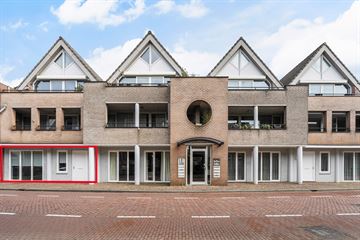
Description
Nabij de Lind en het bruisende centrum van Oisterwijk gelegen, leuk ingedeeld en licht 3-kamer appartement met loggia. Het appartement beschikt over een eigen berging in het souterrain en parkeerplaats(en) op een afgesloten binnenterrein.
Het appartement is gelegen op de begane grond. Omdat de voordeur aan de straatzijde is, ontvangt u de post via uw eigen brievenbus en hoeft u hiervoor niet naar de centrale hal.
In het complex is een lift aanwezig.
De indeling is als volgt:
Hal met meterkast.
De grote woonkamer met doorlopende pvc ligt aan de voorzijde.
Er is een open keuken.
De kleurstelling is modern. Er is een vaatwasser, combi magnetron en
In de keuken bevindt zich een royale provisiekast met legplanken waar u ook de c.v. ketel heeft.
Hal:
Er is een hal met een moderne toilet, badkamer met wastafel, douche en aansluiting voor de wasmachine en vanaf de hal bereikt u de 2 slaapkamers.
De slaapkamers hebben een goede maatvoering en vanaf de kleinere slaapkamer heeft u toegang tot het balkon.
Algemeen:
Bouwjaar 1994/transformatie 2019
Energielabel A
Op dit moment vindt een wijziging van de splitsingsakte plaats. Er is een projectnotaris aangesteld, waarmee onder andere het huisnummer wordt gewijzigd naar 16.
Features
Transfer of ownership
- Last asking price
- € 375,000 kosten koper
- Asking price per m²
- € 3,750
- Status
- Sold
- VVE (Owners Association) contribution
- € 195.00 per month
Construction
- Type apartment
- Ground-floor apartment (apartment)
- Building type
- Resale property
- Year of construction
- 1995
- Specific
- Partly furnished with carpets and curtains
Surface areas and volume
- Areas
- Living area
- 100 m²
- Exterior space attached to the building
- 4 m²
- External storage space
- 4 m²
- Volume in cubic meters
- 298 m³
Layout
- Number of rooms
- 3 rooms (2 bedrooms)
- Number of bath rooms
- 1 bathroom and 1 separate toilet
- Bathroom facilities
- Shower, toilet, and sink
- Number of stories
- 3 stories
- Located at
- Ground floor
- Facilities
- Mechanical ventilation
Energy
- Energy label
- Insulation
- Roof insulation, energy efficient window and floor insulation
- Heating
- CH boiler
- Hot water
- CH boiler
- CH boiler
- Gas-fired combination boiler from 2018, in ownership
Cadastral data
- OISTERWIJK F 2844
- Cadastral map
- Ownership situation
- Full ownership
Exterior space
- Location
- Alongside busy road and in centre
Storage space
- Shed / storage
- Built-in
- Facilities
- Electricity
Garage
- Type of garage
- Parking place
VVE (Owners Association) checklist
- Registration with KvK
- Yes
- Annual meeting
- Yes
- Periodic contribution
- Yes (€ 195.00 per month)
- Reserve fund present
- Yes
- Maintenance plan
- Yes
- Building insurance
- Yes
Photos 40
© 2001-2025 funda







































