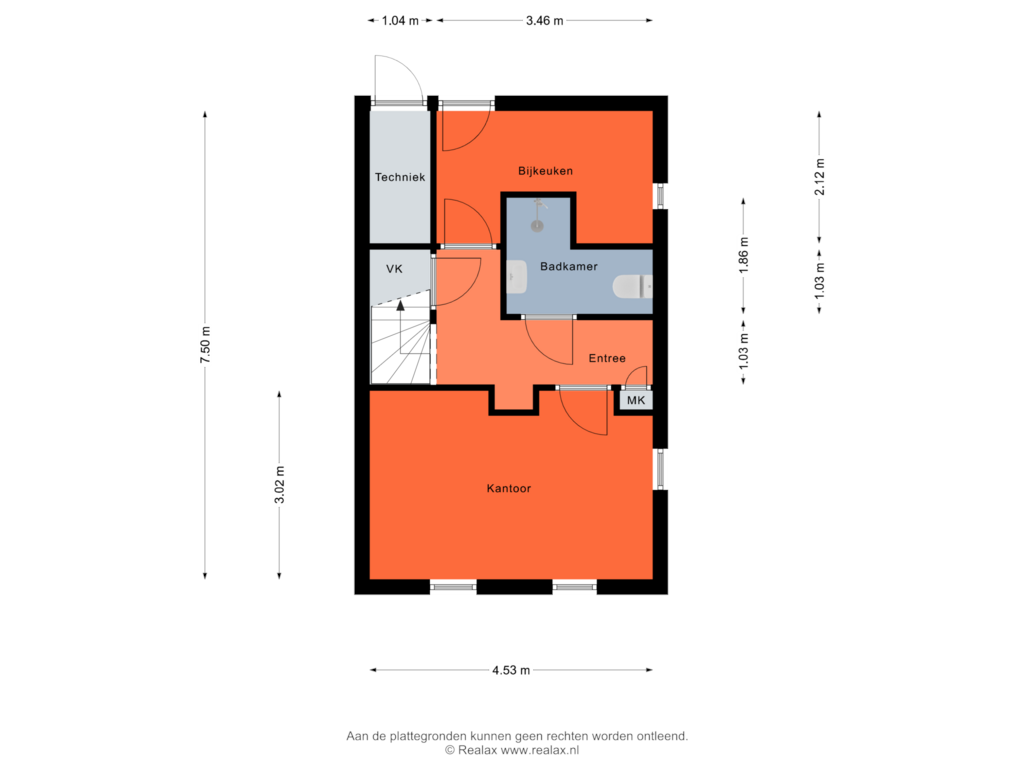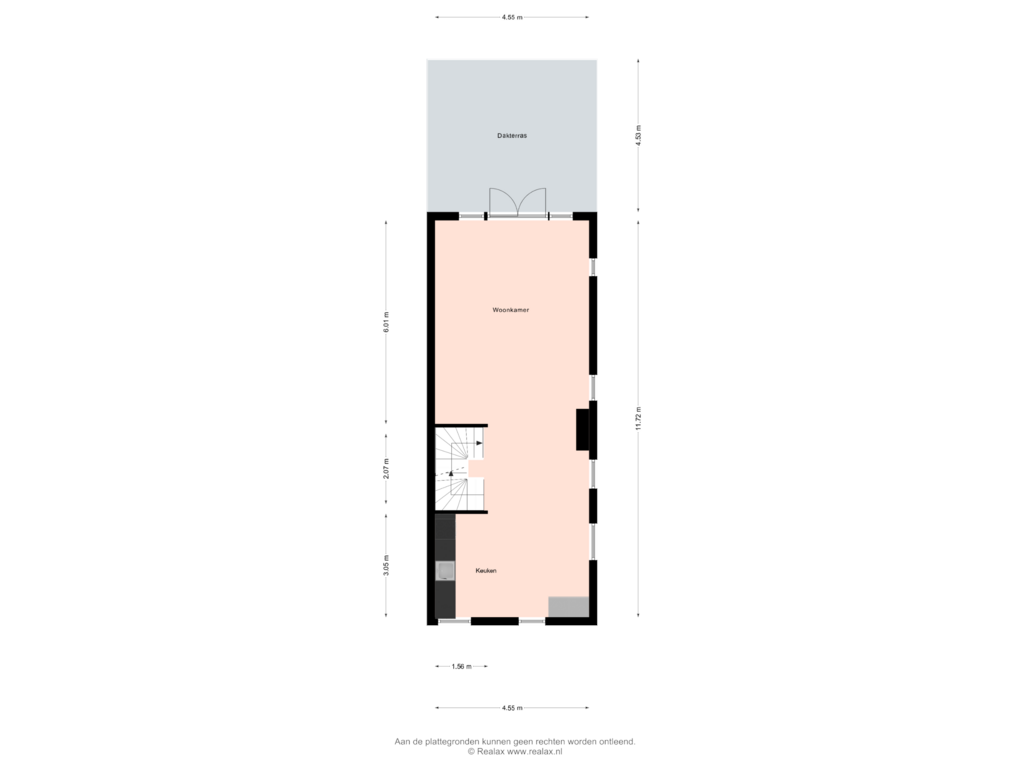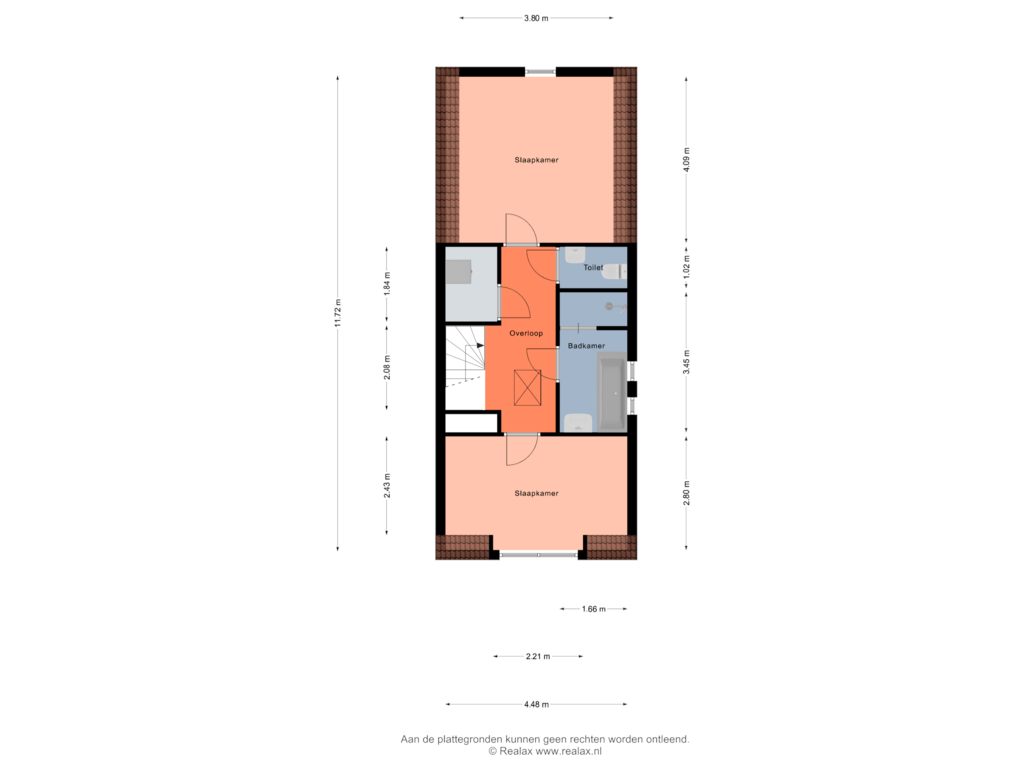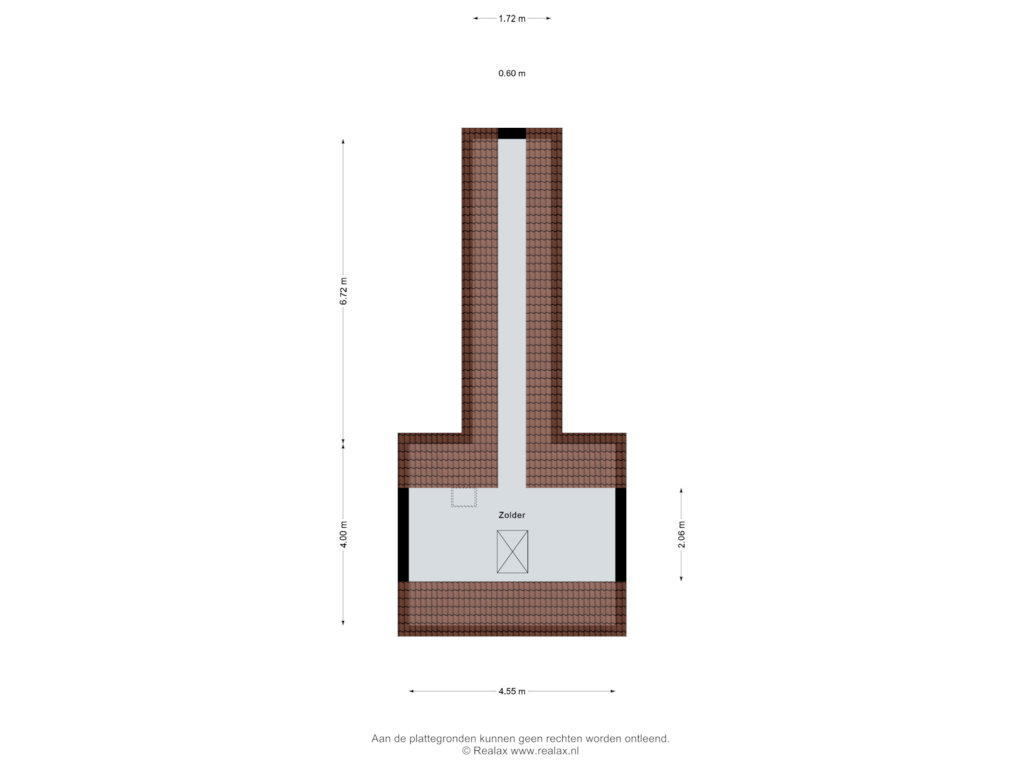This house on funda: https://www.funda.nl/en/detail/koop/oisterwijk/huis-begijnhofstraat-1/43635036/
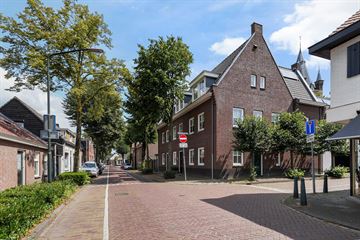
Begijnhofstraat 15061 EA Oisterwijkomg. Petrus Kerk
€ 598,500 k.k.
Eye-catcherRoyaal wonen nabij station en centrum, energielabel A+,PP overdekt
Description
ENERGIELABEL A+
Speels ingedeelde, duurzaam gebouwde woning met eigen overdekte parkeerplaats en achterom. De woning is op zeer korte afstand van het station, gelegen.
De woning is gebouwd in 2006 en maakt deel uit van een klein project van 6 herenhuizen. Deze, met hoogwaardige materialen afgewerkte woning, heeft de uitstraling van een karaktervolle jaren '30-woning.
De woning is energiezuinig, gasloos, heeft een goede klimaatbeheersing door een nieuwe warmtepomp (2024), WTW-installatie, aardwarmte, zonnepanelen en overal vloerverwarming.
De indeling is als volgt:
De begane grond heeft, behalve de entree en bijkeuken, nog een multifunctionele ruimte. Dit kan een werkkamer zijn, een slaapkamer of een kamer voor een (nog) thuiswonend kind of ouder. Er is een kleine badgelegenheid met douche, wastafel en toilet.
De 1e verdieping is de woonverdieping met open keuken. Hier heeft u ook een royaal dakterras op het zuiden met uitzicht op de Sint Petruskerk en de Begijnhofstraat.
Op de 2de verdieping bevinden zich de slaapkamers en badkamer met ligbad, inloopdouche en wastafel. Er is een apart toilet op deze verdieping en een waskamer. Via de vlizotrap is de ruime bergzolder bereikbaar.
Algemeen:
-Ideaal als u geen grote tuin meer wenst maar wel vrijheid en een zonneterras.
-Dichtbij station en uitvalswegen naar Tilburg, Den Bosch en Eindhoven.
-Nabij winkels en scholen in Oisterwijk met stadse voorzieningen en een dorps karakter.
-Ideaal als u even het dorp wilt inlopen voor een hapje en een drankje.
-De jaarlijkse bijdrage voor de verzekering, licht en onderhoud van de garage bedraagt € 225,00
Wij laten u deze comfortabele woning graag zien.
Features
Transfer of ownership
- Asking price
- € 598,500 kosten koper
- Asking price per m²
- € 4,466
- Original asking price
- € 645,000 kosten koper
- Listed since
- Status
- Available
- Acceptance
- Available in consultation
Construction
- Kind of house
- Mansion, semi-detached residential property
- Building type
- Resale property
- Year of construction
- 2006
- Type of roof
- Hipped roof covered with roof tiles
Surface areas and volume
- Areas
- Living area
- 134 m²
- Other space inside the building
- 16 m²
- Exterior space attached to the building
- 21 m²
- Plot size
- 86 m²
- Volume in cubic meters
- 556 m³
Layout
- Number of rooms
- 4 rooms (3 bedrooms)
- Number of bath rooms
- 2 bathrooms and 1 separate toilet
- Bathroom facilities
- 2 walk-in showers, toilet, 2 sinks, and bath
- Number of stories
- 3 stories and an attic
- Facilities
- Balanced ventilation system, solar collectors, and solar panels
Energy
- Energy label
- Insulation
- Completely insulated
- Heating
- Complete floor heating and heat pump
- Hot water
- Geothermal heating
Cadastral data
- OISTERWIJK E 5422
- Cadastral map
- Area
- 42 m²
- Ownership situation
- Full ownership
- OISTERWIJK E 5423
- Cadastral map
- Area
- 44 m²
- Ownership situation
- Full ownership
Exterior space
- Location
- In centre
- Garden
- Sun terrace
- Sun terrace
- 21 m² (4.53 metre deep and 4.56 metre wide)
- Garden location
- Located at the south
- Balcony/roof terrace
- Roof terrace present
Storage space
- Shed / storage
- Built-in
- Facilities
- Electricity
Garage
- Type of garage
- Built-in and parking place
- Capacity
- 1 car
Parking
- Type of parking facilities
- Parking on gated property, parking on private property and parking garage
Photos 35
Floorplans 4
© 2001-2024 funda



































