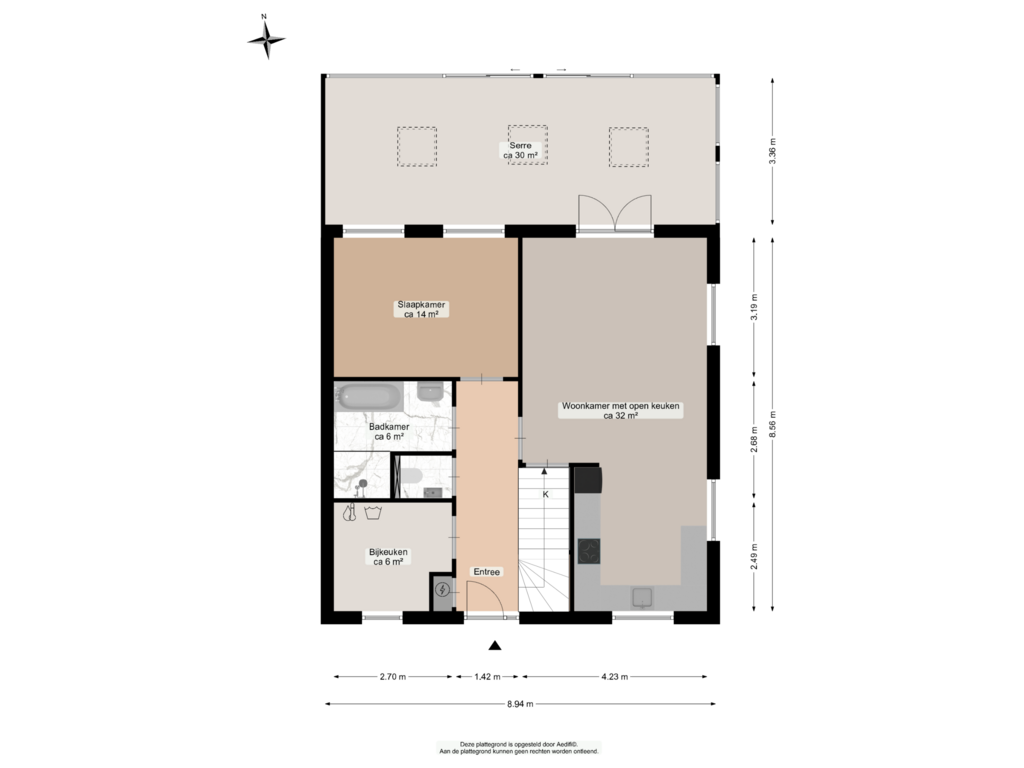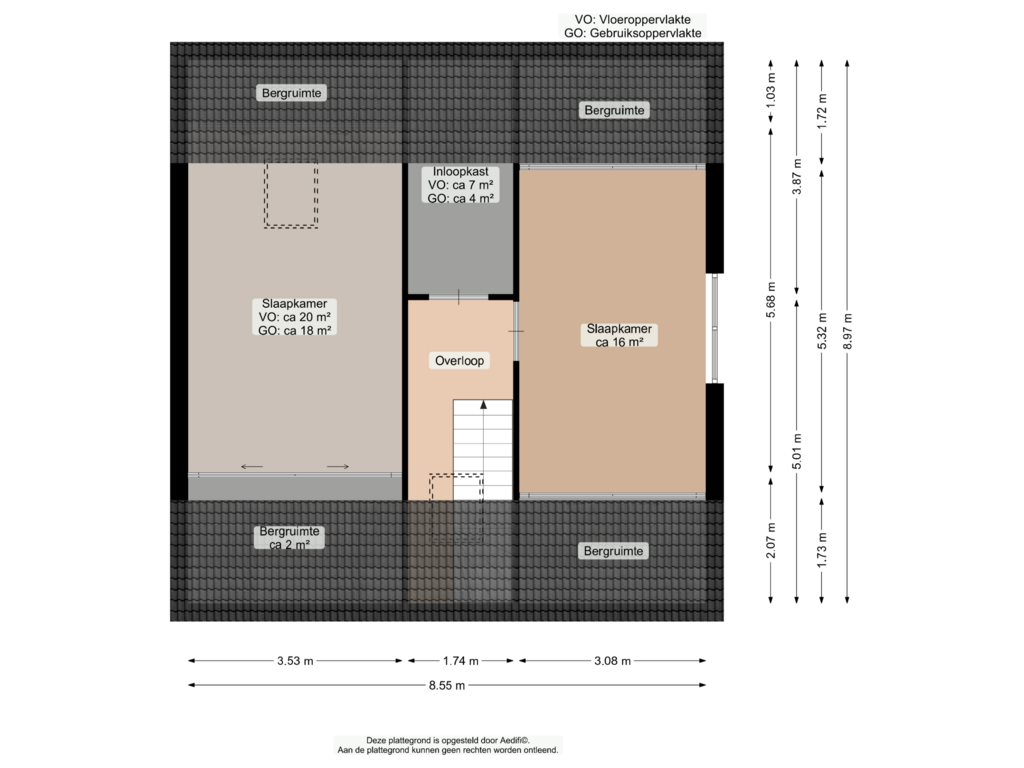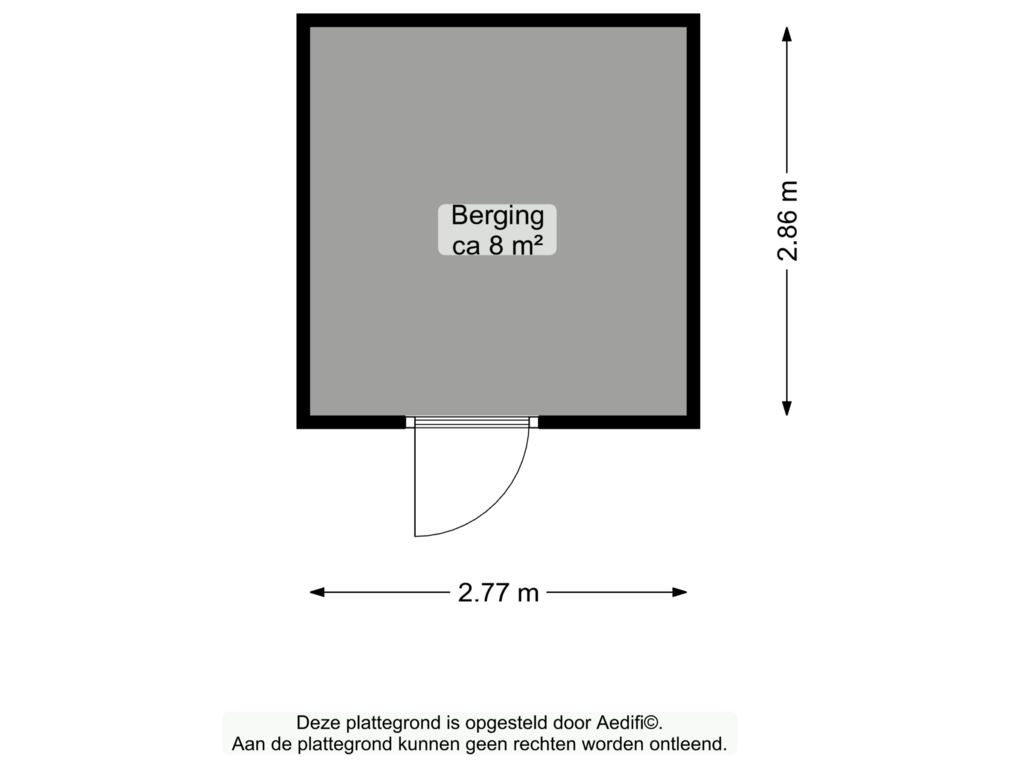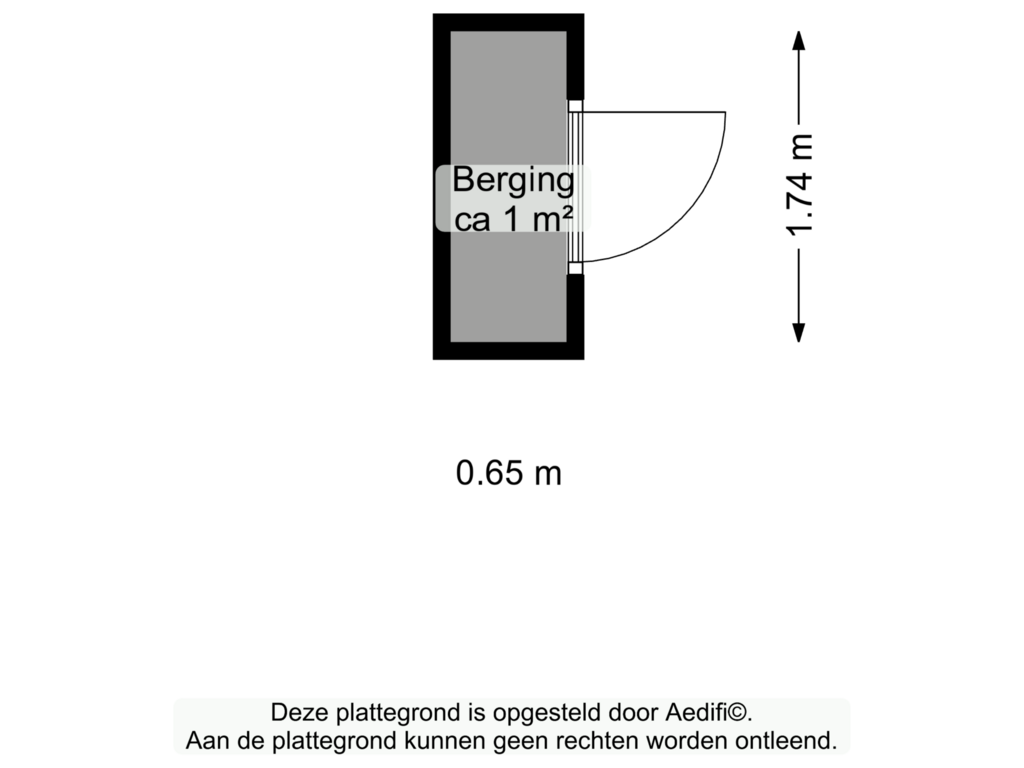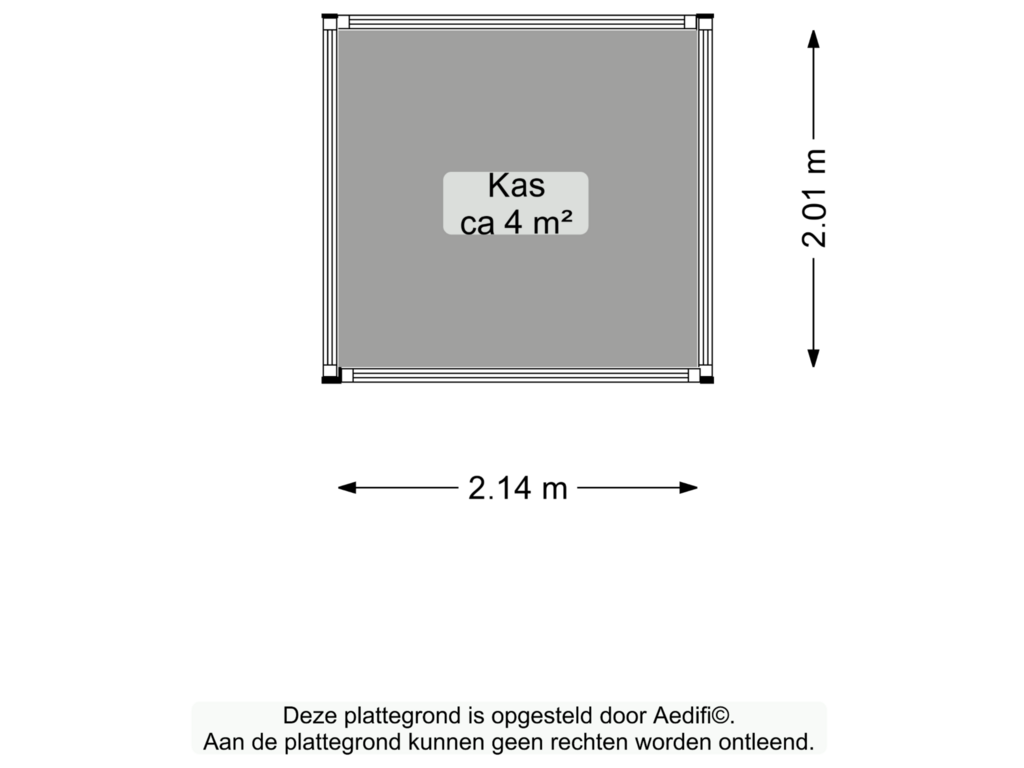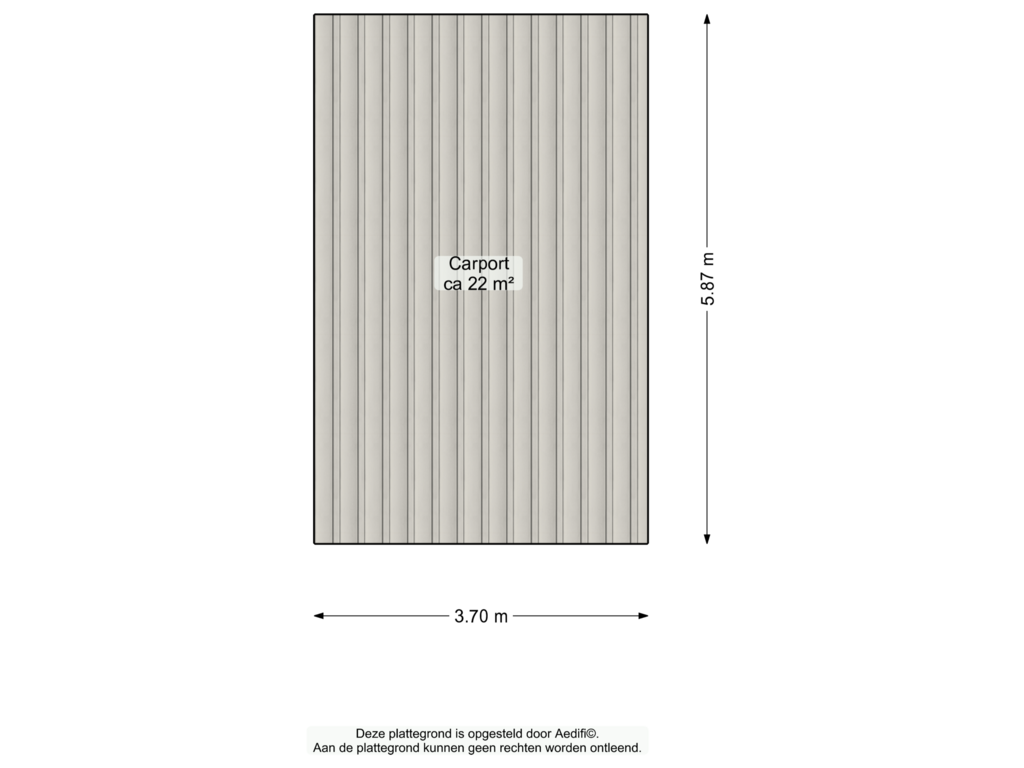This house on funda: https://www.funda.nl/en/detail/koop/oldehove/huis-julianastraat-11/43725003/
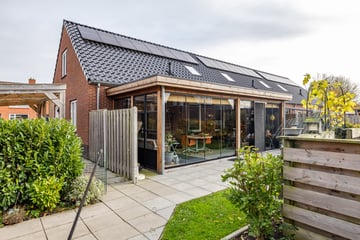
Eye-catcherFraaie, levensloopbestendige hoekwoning met prachtige tuinkamer!
Description
Zo goed als nieuw, comfortabel en met zowel binnen als buiten zeer veel leefruimte: deze nette hoekwoning in het Groningse Oldehove past bij de woonwensen van velen!
Deze rij van drie woningen aan de Julianastraat werd gebouwd in 2020 en voldoet daarmee aan de huidige bouweisen als het gaat om duurzaamheid en comfort. Het is daarnaast een praktische en sfeervolle woning als het gaat om bewegingsvrijheid en afwerking. De vloerverwarming, de eigentijdse keuken met stijlvolle apparatuur, de carport met oplaadpunt voor elektrische auto’s: ze zijn helemaal van nu. De slaapkamer en moderne badkamer op de begane vloer maken het bovendien een woning die levensloopbestendig is. De maandelijkse energielasten zijn zeer laag aangezien de woning voorzien is van 16 zonnepanelen en een warmtepomp. De woning heeft dan ook energielabel A++.
Op zichzelf al genoeg redenen om eens een kijkje te nemen!
Maar wat de woning echt bijzonder maakt is de fraaie serre of tuinkamer achter de woning. U vergroot hiermee namelijk de leefruimte aanzienlijk en geniet bovendien langer van de seizoenen. Hoe heerlijk is het om al vroeg in het voorjaar in het zonnetje te kunnen zitten in een ‘luie’ stoel? Zodra het weer het toelaat kan de schuifpui open gezet worden en nog weer later in het seizoen verplaatst je je naar het afgeschermde terras in de tuin. Dat laatste is trouwens een leuke oplossing om een knussere sfeer te creëren in de ruime tuin die - dankzij fruitbomen - aanvoelt als een moderne boomgaard. Op de bovenverdieping zijn nog twee slaapkamers beschikbaar én een eigen sauna. Verder is er nog genoeg praktische leef- en bergruimte door de grote bijkeuken, houten berging en houten tuinkast.
Het leuke dorp Oldehove ligt in het prachtige Middag-Humsterland, is rustig en gemoedelijk en heeft een mooie oude dorpskern met twee iconische molens. Voor gezinnen zijn er basisscholen en kinderopvang en voetballen kan bij de eigen voetbalclub. In en rond het dorp zijn diverse restaurants, leuke winkeltjes en er is een snackbar aanwezig. Net zoals een huisarts, apotheek en autogarage. Voor overige voorzieningen is het ruim gesorteerde Zuidhorn nabij.
De mooie omgeving nodigt uit tot wandelen en fietsen. Het Nationaal Park Lauwersmeer ligt hier op vijftien autominuten vandaan. Rij je de andere kant op, dan sta je binnen 20 minuten in de stad Groningen. Deze laatste is bovendien ook goed bereikbaar met het openbaar vervoer. Dus zowel letterlijk als figuurlijk biedt deze woning de ruimte om te leven zoals jij dat wil!
Bijzonderheden:
* Energielabel A++, dus zeer duurzaam.
* Gasloos en 18 zonnepanelen.
* Levensloopbestendig met een slaap- en badkamer op de begane grond.
* Ruim hoekperceel.
* Prachtige tuinkamer waar je al vroeg in het jaar heerlijk van het zonnetje kunt genieten.
* Raambekleding en laminaatvloeren blijven achter.
Features
Transfer of ownership
- Asking price
- € 345,000 kosten koper
- Asking price per m²
- € 2,851
- Listed since
- Status
- Under offer
- Acceptance
- Available in consultation
Construction
- Kind of house
- Single-family home, corner house
- Building type
- Resale property
- Year of construction
- 2020
- Specific
- With carpets and curtains
- Type of roof
- Gable roof covered with roof tiles
Surface areas and volume
- Areas
- Living area
- 121 m²
- Other space inside the building
- 30 m²
- External storage space
- 14 m²
- Plot size
- 531 m²
- Volume in cubic meters
- 508 m³
Layout
- Number of rooms
- 4 rooms (3 bedrooms)
- Number of bath rooms
- 1 bathroom and 1 separate toilet
- Number of stories
- 2 stories
- Facilities
- TV via cable and solar panels
Energy
- Energy label
- Insulation
- Completely insulated
- Heating
- Electric heating, partial floor heating and heat pump
- Hot water
- Electrical boiler
Cadastral data
- OLDEHOVE M 1736
- Cadastral map
- Area
- 531 m²
- Ownership situation
- Full ownership
Exterior space
- Garden
- Back garden and front garden
- Back garden
- 211 m² (12.60 metre deep and 16.80 metre wide)
- Garden location
- Located at the west
Parking
- Type of parking facilities
- Parking on private property
Photos 75
Floorplans 6
© 2001-2024 funda











































































