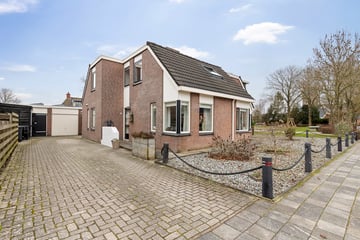This house on funda: https://www.funda.nl/en/detail/koop/oldehove/huis-wilhelminastraat-6/43479425/

Description
Energiezuinige geschakelde 2-onder-1-kapwoning met garage en energielabel A nu te koop! Deze woning heeft 3 slaapkamers, een recent gerenoveerde keuken/badkamer en heeft 17 zonnepanelen!
De woning is gelegen midden in het dorp Oldehove. Het dorp is gelegen in de mooie gemeente ‘Westerkwartier’ in de streek ‘Humsterland’ en daarover later meer. Deze woning is goed onderhouden door de jaren heen en klaar voor de nieuwe bewoner(s).
DE WONING
Indeling woonhuis:
Begane grond: entree, hal met modern toilet en meterkast, woonkamer met open haard, gezellige gemoderniseerde tuingerichte woonkeuken, de keuken is voorzien van alle gemakken (o.a. kookplaat, afzuigkap, koelkast, vaatwasser), dubbele bijkeuken met wasmachine- en droger aansluiting en veel bergruimte.
Eerste verdieping: overloop, 3 slaapkamers, badkamer met douche, wastafel en tweede toilet.
Buiten:
De tuin aan de voor- en achterzijde is verzorgd aangelegd. De heerlijke achtertuin is gelegen op het zonnige zuidwesten. Onder de overkapping is er ruimte genoeg voor een buitenkeuken. Er is een stenen garage (ca. 18 m2) met ruimte voor een auto, hier is elektra aanwezig. Op de oprit passen makkelijk 2-3 auto’s. Elektrische auto? Het laadpunt is eventueel ter overname.
EXTRA
- 17 zonnepanelen (2021);
- Verwarming middels C.V.-ketel (eigendom (2012);
- Sfeervolle open haard in de woonkamer;
- Badkamer is gerenoveerd in 2018 en de keuken in 2020;
- Energielabel A;
- Buren hebben recht van overpad over de oprit.
OMGEVING
De woning ligt aan een rustige weg vlak naast een nieuw aangelegde speeltuin. Het dorp Oldehove heeft diverse voorzieningen zoals twee basisscholen, kerken, een huisarts/medisch centrum, buurtverenigingen en sportverenigingen (voetbal en volleybal). Er staan 2 prachtige beeldbepalende molens. Meer voorzieningen vind je op korte afstand binnen een kwartier in bijvoorbeeld Zuidhorn of Winsum. Liever naar de stad Groningen? Hier ben je binnen een half uur met de auto of 45 minuten met het openbaar vervoer.
De omgeving van Oldehove is schitterend: weids en groen. Rondom Oldehove heb je mooie wandel- en fietspaden door het landschap van het Humsterland. Op korte afstand ligt het Nationaal park Lauwersmeer en de Waddenzee.
Vraagprijs: € 235.000,- k.k.
Aanvaarding in overleg
Enthousiast? Plan snel een persoonlijke bezichtiging in via Funda of neem contact op met 050-7601777.
Features
Transfer of ownership
- Last asking price
- € 235,000 kosten koper
- Asking price per m²
- € 1,836
- Status
- Sold
Construction
- Kind of house
- Single-family home, linked semi-detached residential property
- Building type
- Resale property
- Year of construction
- 1975
- Type of roof
- Combination roof covered with asphalt roofing and roof tiles
Surface areas and volume
- Areas
- Living area
- 128 m²
- External storage space
- 18 m²
- Plot size
- 234 m²
- Volume in cubic meters
- 482 m³
Layout
- Number of rooms
- 5 rooms (3 bedrooms)
- Number of bath rooms
- 1 bathroom
- Bathroom facilities
- Shower, toilet, and sink
- Number of stories
- 2 stories
- Facilities
- Passive ventilation system and solar panels
Energy
- Energy label
- Insulation
- Double glazing
- Heating
- CH boiler
- Hot water
- CH boiler
- CH boiler
- Intergas (gas-fired combination boiler from 2012, in ownership)
Cadastral data
- OLDEHOVE M 889
- Cadastral map
- Area
- 234 m²
- Ownership situation
- Full ownership
Exterior space
- Location
- Alongside a quiet road
- Garden
- Back garden and front garden
Garage
- Type of garage
- Detached brick garage
- Capacity
- 1 car
- Facilities
- Electricity
Parking
- Type of parking facilities
- Parking on private property and public parking
Photos 44
© 2001-2025 funda











































