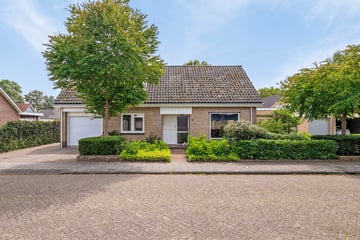This house on funda: https://www.funda.nl/en/detail/koop/oldemarkt/huis-klaas-muisstraat-17/43663306/

Description
Laat u verrassen door deze vrijstaande semi-bungalow met badkamer en mogelijkheden voor een slaapkamer op de begane grond. De woning beschikt o.a. over een ruime woonkamer, keuken, 3 slaapkamers, 2 badkamers en een garage. De achtertuin, gelegen op het zuidoosten, is voorzien van veel groen, een achterom en een houten berging met overdekt terras. De woning is gelegen op een perceel van 513m² en heeft een woonoppervlakte van ca.132m².
Indeling
Overdekte entree / hal met meterkast, trapopgang, toilet en de badkamer voorzien van een ligbad, douchehoek en een dubbele wastafel in meubel. De ruime woonkamer beschikt over veel lichtinval en een grote schuifpui naar het terras. De keuken is voorzien van een tuindeur, vaste kast en een keukenblok met diverse inbouwapparatuur, o.a. koelkast, combimagnetron, keramische kookplaat en een afzuigkap. Vanuit de hal bereikt u ook de inpandige garage.
Eerste verdieping
Overloop met vide, 3 slaapkamers met een vaste kast en de tweede badkamer voorzien van een wastafel, ligbad en een toilet.
Tuin
De achtertuin, gelegen op het zuidoosten, beschikt over een terras, veel groen en een grote houten berging met overdekt terras. Voor en naast de garage is er parkeergelegenheid voor meerdere auto’s.
Bijzonderheden
Bijzonderheden/resumé:
- de woning is goed onderhouden en gelegen op korte afstand van diverse voorzieningen;
- de woning beschikt over een ruime lichte woonkamer met schuifpui en keuken;
- de woning beschikt over een badkamer op de begane grond;
- de woning beschikt totaal over 3 slaapkamers en 2 badkamers;
- de woning beschikt over een garage met mogelijkheid voor het realiseren van een slaapkamer;
- de woning beschikt over een achtertuin met een grote houten berging en overdekt terras;
- de woning beschikt over 20 zonnepanelen en 2 airco's.
- de hal is opgeknapt.
Oldemarkt
Oldemarkt is centraal gelegen op ca.10 minuten verwijderd van de A32 richting Leeuwarden/Zwolle/Meppel en slechts ca.15 minuten van Steenwijk, Wolvega, Emmeloord en de A6 richting de randstad.
Oldemarkt telt ca.2.600 inwoners en maakt deel uit van de gemeente Steenwijkerland. Het dorp heeft een landelijk karakter met een bebouwing die hoofdzakelijk bestaat uit woningen in twee bouwlagen en een dwarskap. De horizon wordt derhalve voornamelijk bepaald door de twee kerken. De directe omgeving van het dorp bestaat uit een open agrarisch gebied met weilanden en sloten.
Ondanks het eerder genoemde landelijke karakter van Oldemarkt zijn alle voorzieningen binnen handbereik. In het centrum vindt u winkels en horecavoorzieningen. Oldemarkt fungeert binnen de gemeente Steenwijkerland als centrumdorp. Bovendien kent het dorp een bloeiend verenigingsleven.
Voor de natuurliefhebber ligt er in de directe omgeving diverse bossen en het grote natuurgebied "Weerribben-Wieden", waar water, bies en moerasbos de sfeer bepalen. Dit gebied is één van de mooiste plekjes van Nederland.
Features
Transfer of ownership
- Last asking price
- € 439,500 kosten koper
- Asking price per m²
- € 3,330
- Original asking price
- € 475,000 kosten koper
- Status
- Sold
Construction
- Kind of house
- Bungalow, detached residential property (semi-bungalow)
- Building type
- Resale property
- Year of construction
- 1978
- Type of roof
- Gable roof covered with roof tiles
Surface areas and volume
- Areas
- Living area
- 132 m²
- Other space inside the building
- 20 m²
- Exterior space attached to the building
- 1 m²
- External storage space
- 18 m²
- Plot size
- 513 m²
- Volume in cubic meters
- 563 m³
Layout
- Number of rooms
- 4 rooms (3 bedrooms)
- Number of bath rooms
- 2 bathrooms and 1 separate toilet
- Bathroom facilities
- Shower, double sink, 2 baths, toilet, and washstand
- Number of stories
- 2 stories
- Facilities
- Air conditioning, optical fibre, sliding door, and solar panels
Energy
- Energy label
- Insulation
- Roof insulation, double glazing and insulated walls
- Heating
- CH boiler
- Hot water
- CH boiler
- CH boiler
- Intergas (gas-fired combination boiler from 2014, in ownership)
Cadastral data
- OLDEMARKT H 716
- Cadastral map
- Area
- 513 m²
- Ownership situation
- Full ownership
Exterior space
- Garden
- Back garden
- Back garden
- 254 m² (13.00 metre deep and 19.50 metre wide)
- Garden location
- Located at the southeast with rear access
Storage space
- Shed / storage
- Detached wooden storage
Garage
- Type of garage
- Built-in
- Capacity
- 1 car
- Facilities
- Electrical door, electricity, heating and running water
- Insulation
- Insulated walls
Parking
- Type of parking facilities
- Parking on private property and public parking
Photos 51
© 2001-2024 funda


















































