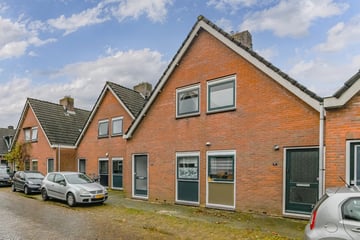This house on funda: https://www.funda.nl/en/detail/koop/oldemarkt/huis-kruisstraat-69/43796656/

Description
Starters opgelet!!!!!!
Bent u op zoek naar een mooi verzorgde, goed onderhouden starterswoning?
Dan is dit uw kans!!!!
Bel voor een afspraak en ik laat u graag de woning zien.
Zeer nabij het centrum van Oldemarkt staat deze mooie en goed onderhouden woning met achtertuin op het zuiden en een vrijstaande stenen schuur.
De indeling is als volgt:
Begane grond:
Entree, een praktisch hal die toegang geeft tot de trap naar de eerste verdieping, het toilet en de woonkamer.
Vanwege de grote raampartij aan de achterzijde van de woning is de woonkamer heel licht.
Aan de voorzijde van de woning bevindt zich een eenvoudige, praktische keuken.
Op de eerste verdieping vindt u één slaapkamer. Voor extra bergruimte is er in de nok van deze kamer een vide gebouwd.
De overloop is voldoende groot voor een wasmachine en/of een droger en eventueel nog extra bergruimte.
De badkamer is aan de voorzijde van de woning, met daarin een wastafel en een inloopdouche.
De achtertuin ligt op het zuiden en dus optimaal voor het aantal zonuren.
Nog even de bijzonderheden op een rijtje:
• Gelegen nabij het centrum van Oldemarkt
• Ideale starterswoning
• Goed onderhouden
• Bouwjaar 1980
• Energielabel D (03-10-2027)
• Achtertuin op het zuiden
• Vrijstaande stenen schuur
• Achterom
Oldemarkt is een karakteristiek dorp en telt ca. 2800 inwoners.
Het dorp heeft een landelijk karakter, maar desondanks zijn alle voorzieningen binnen handbereik, zoals gezellige winkels, scholen, een supermarkt, horecavoorzieningen, een tandarts en een huisarts enz.
Het bloeiende verenigingsleven maakt Oldemarkt een levendig onderdeel van de gemeente Steenwijkerland.
In de omgeving van Oldemarkt liggen de natuurgebieden de Lindevallei, de weerribben/Wieden en de Rottige Meenthe op fietsafstand. Ook voor de watersportliefhebber zijn er legio mogelijkheden.
De afstand tot de A32 is, met de auto, slechts 10 minuten. Vanuit daar bent u binnen afzienbare tijd in Steenwijk, Meppel of Zwolle dan wel in Wolvega, Sneek of Leeuwarden.
Features
Transfer of ownership
- Last asking price
- € 200,000 kosten koper
- Asking price per m²
- € 4,000
- Status
- Sold
Construction
- Kind of house
- Single-family home, row house
- Building type
- Resale property
- Year of construction
- 1980
- Type of roof
- Gable roof covered with roof tiles
Surface areas and volume
- Areas
- Living area
- 50 m²
- Other space inside the building
- 2 m²
- External storage space
- 5 m²
- Plot size
- 80 m²
- Volume in cubic meters
- 209 m³
Layout
- Number of rooms
- 2 rooms (1 bedroom)
- Number of bath rooms
- 1 bathroom and 1 separate toilet
- Number of stories
- 2 stories
- Facilities
- Optical fibre, mechanical ventilation, passive ventilation system, and TV via cable
Energy
- Energy label
- Insulation
- Roof insulation, mostly double glazed and insulated walls
- Heating
- CH boiler
- Hot water
- CH boiler
- CH boiler
- Intergas Compack HRE (gas-fired combination boiler from 2020, in ownership)
Cadastral data
- OLDEMARKT H 1375
- Cadastral map
- Area
- 80 m²
- Ownership situation
- Full ownership
Exterior space
- Location
- In centre and in residential district
- Garden
- Back garden
- Back garden
- 39 m² (10.75 metre deep and 3.65 metre wide)
- Garden location
- Located at the south with rear access
Parking
- Type of parking facilities
- Public parking
Photos 43
© 2001-2024 funda










































