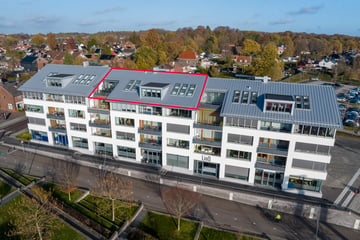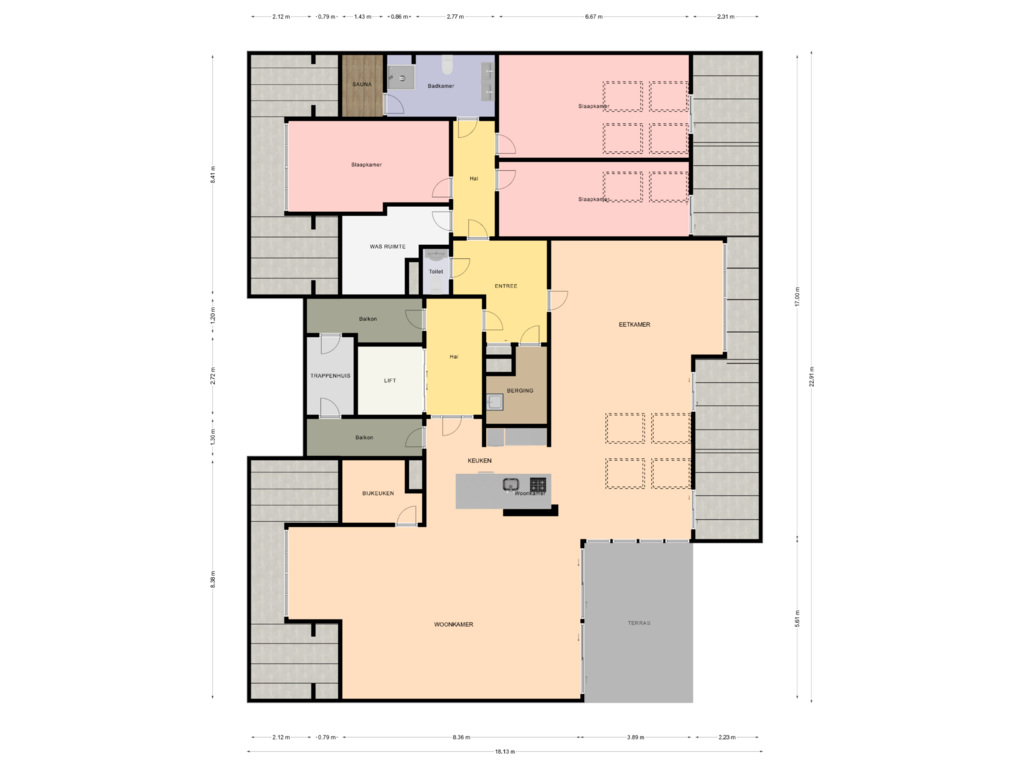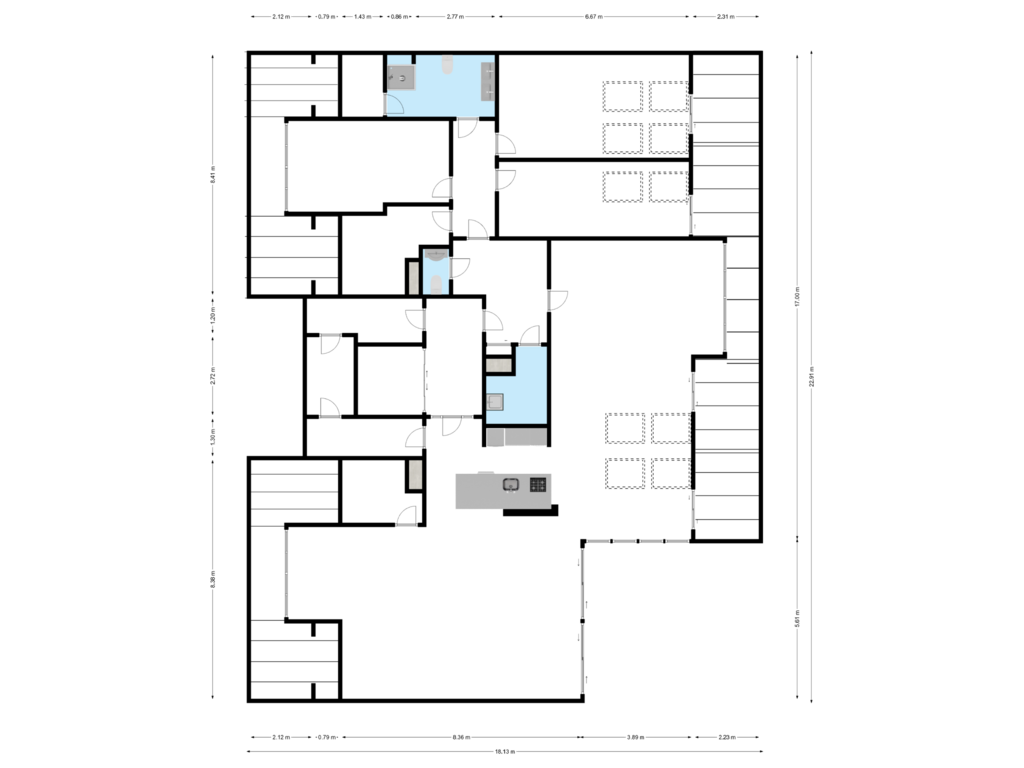This house on funda: https://www.funda.nl/en/detail/koop/oldenzaal/appartement-stationsplein-43/43787336/

Stationsplein 437573 AV OldenzaalHet Inslag-De Kleies
€ 865,000 k.k.
Eye-catcherEen royaal penthouse in het luxueuze appartementencomplex 'Linq'!
Description
Situated in the luxury 'Linq' apartment building in Oldenzaal, it is our pleasure to present this extremely spacious, turn-key penthouse spanning no less than 227 sqm. Located on the fourth floor and including three bedrooms, an indoor storage unit, two private parking spaces in the secured parking garage, a built-in sauna and a welcoming kitchen/lounge - just to mention a few of the many amenities this incredible penthouse has to offer.
The stunning complex is situated in a prime location within easy reach of downtown Oldenzaal. Prefer some peace and quiet? Gorgeous Rhododendronlaan and Kalheupinkpark are less than 10 minutes away. Wow!
Layout:
Ground floor: entrance to the central lobby at the front, stairs and elevator. The lobby also leads to the basement level with the parking spaces and the indoor storage units. This penthouse includes 2 private parking spaces and a storage unit.
Penthouse: front door on the fourth floor, entrance, hall with the meter cupboard and a restroom with a toilet and washbasin. Storage with the central heating unit and ample storage space. Entrance to the dining area with a large window, sitting area with roof windows and a view of the stunning, spacious kitchen/lounge that is fitted with a range of built-in appliances including an oven, combination microwave, dishwasher, refrigerator, freezer, induction cooktop and coffee maker. Second expansive living room with large windows and sliding doors to the spacious approx. 19 sqm balcony with a beautiful unobstructed view, ample privacy and an electric awning over the entire terrace. The convenient pantry features the fittings for the laundry station and further storage space as well as a kitchen unit and sink.
This spacious penthouse features no less than 3 (!) bedrooms and a luxury bathroom and restroom. The beautiful bathroom is equipped with a walk-in shower, toilet, double vanity and a built-in sauna. Unwinding in your own home has never felt this luxurious!
Specifications:
* Built in 2010
* Residential floor area 227 sqm
* Monthly HOA contribution of € 338.36;
* Underfloor heating and cooling throughout the penthouse;
* Heating and cooling regulated individually in every room;
* Soaring 4.15m ceilings in the largest part of the penthouse;
* Electric screens on the sun-facing aspect, 14 in total;
* Electric Velux roof windows, 10 in total, with rain sensors;
* Electric awning spanning the full area of the terrace;
* Extremely luxurious and generous penthouse;
* Elevator to the fourth floor accesses only this penthouse;
* Indoor storage unit and two parking spaces in the secured parking garage;
* Energy label A, full insulation;
* Situated in a prime location close to the city center and Oldenzaal's stunning nature;
* Upon purchase, a down payment / bank guarantee of 10% of the purchase price is required!
* Interested in this home? Make sure to enlist your own purchase realtor. Your NVM realtor will protect your interests and save you time, money and concerns. Please consult Funda or the nvmtwente website for addresses of other NVM purchase realtors in Twente.
Disclaimer
This information was drafted with the utmost care. However, no rights may be derived from the contents. All given measurements and dimensions are indicative only and may deviate from the actual situation, they are solely intended to give a general impression of the layout. We are not liable for any unintended omission or inaccuracy, etcetera nor any consequences related thereto.
Features
Transfer of ownership
- Asking price
- € 865,000 kosten koper
- Asking price per m²
- € 3,811
- Original asking price
- € 895,000 kosten koper
- Listed since
- Status
- Available
- Acceptance
- Available in consultation
- VVE (Owners Association) contribution
- € 338.36 per month
Construction
- Type apartment
- Penthouse (apartment)
- Building type
- Resale property
- Year of construction
- 2010
- Accessibility
- Accessible for people with a disability and accessible for the elderly
- Type of roof
- Gable roof covered with roof tiles
Surface areas and volume
- Areas
- Living area
- 227 m²
- Exterior space attached to the building
- 19 m²
- Volume in cubic meters
- 999 m³
Layout
- Number of rooms
- 6 rooms (3 bedrooms)
- Number of bath rooms
- 1 bathroom and 1 separate toilet
- Bathroom facilities
- Sauna, shower, double sink, toilet, underfloor heating, and washstand
- Number of stories
- 1 story
- Located at
- 4th floor
- Facilities
- Outdoor awning, skylight, optical fibre, elevator, mechanical ventilation, sauna, sliding door, and TV via cable
Energy
- Energy label
- Insulation
- Energy efficient window and completely insulated
- Heating
- CH boiler and complete floor heating
- Hot water
- CH boiler
- CH boiler
- Gas-fired combination boiler from 2010, in ownership
Cadastral data
- OLDENZAAL F 2499
- Cadastral map
- Ownership situation
- Full ownership
Exterior space
- Location
- Alongside a quiet road and unobstructed view
- Garden
- Sun terrace
- Sun terrace
- 19 m² (3.61 metre deep and 5.28 metre wide)
- Garden location
- Located at the west
- Balcony/roof terrace
- Balcony present
Storage space
- Shed / storage
- Built-in
Garage
- Type of garage
- Underground parking
Parking
- Type of parking facilities
- Parking garage
VVE (Owners Association) checklist
- Registration with KvK
- Yes
- Annual meeting
- Yes
- Periodic contribution
- Yes (€ 338.36 per month)
- Reserve fund present
- Yes
- Maintenance plan
- Yes
- Building insurance
- Yes
Photos 28
Floorplans 2
© 2001-2024 funda





























