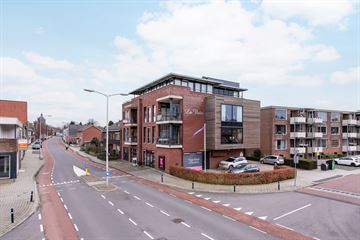
Description
‘La Vista’, oftewel ‘het uitzicht’ is de naam van dit gebouw en die naam doet het helemaal zijn eer aan. Vlak voor je het centrum van Oldenzaal inrijdt is deze je vast al eens opgevallen. Een echte blikvanger, met een luxe uitstraling en dat zie je ook terug in die extra’s als je eigen garage/berging en parkeerplaats.
Maar ook La Vista als het gaat om jouw appartement. Uitzicht vanuit 3 zijden en zo geniet je van het groen in combinatie met de stadse dynamiek. Waar het bruisende centrum met winkels, terrassen en supermarkt om de hoek is, geniet je achter de voordeur in alle rust van dit 3-kamerappartement. Een appartement dat je gaat verrassen.
Welkom | Via de portiek kom je binnen en kun je kiezen tussen de lift of de trap naar de 1e verdieping. De ruime hal verwelkomt je en geeft toegang tot 2 slaapkamers met 1x airco, de badkamer, separaat toilet en de living met keuken en overdekt balkon.
La (bella) Vista | We zijn in de moderne living, waar het grote zijraam met Tiffany glaswerk zorgt voor een uitzicht dat werkelijk prachtig is. Vooral wanneer de bloesemboom in bloei staat, is dit de plek waar je uren kunt turen. Je beschikt hier over elektrische screens en een airco, top voor de warme zomerdagen! De zithoek met het bloemenkozijn is gezellig zitten, nodig al het bezoek maar uit.
Cuisine | Het hart van het appartementen! Hier beschik je over een L-vormige keukenunit met keramische kookplaat, combimagnetron, koelkast en vaatwasser. ‘Surprise!’ Het lijkt een normale keukenkast, maar daarachter schuilt de berging met plek om te wassen en drogen. We zeiden toch dat dit appartement je ging verrassen.
Buiten | Het overdekte balkon aan voorzijde voorzien van heater en glazen harmonica schuifpui heeft een wijds uitzicht. Hier geniet je van elk seizoen!
Features
Transfer of ownership
- Last asking price
- € 349,000 kosten koper
- Asking price per m²
- € 3,966
- Original asking price
- € 375,000 kosten koper
- Status
- Sold
- VVE (Owners Association) contribution
- € 200.00 per month
Construction
- Type apartment
- Apartment with shared street entrance (apartment)
- Building type
- Resale property
- Year of construction
- 2006
- Accessibility
- Accessible for people with a disability and accessible for the elderly
- Type of roof
- Flat roof covered with asphalt roofing
Surface areas and volume
- Areas
- Living area
- 88 m²
- Exterior space attached to the building
- 8 m²
- External storage space
- 17 m²
- Volume in cubic meters
- 310 m³
Layout
- Number of rooms
- 3 rooms (2 bedrooms)
- Number of bath rooms
- 1 bathroom and 1 separate toilet
- Number of stories
- 1 story
- Located at
- 1st floor
- Facilities
- Air conditioning, alarm installation, outdoor awning, optical fibre, elevator, mechanical ventilation, passive ventilation system, and TV via cable
Energy
- Energy label
- Insulation
- Energy efficient window and insulated walls
- Heating
- CH boiler
- Hot water
- CH boiler
- CH boiler
- Remeha (gas-fired combination boiler from 2019, in ownership)
Cadastral data
- OLDENZAAL D 1535
- Cadastral map
- Ownership situation
- Full ownership
Exterior space
- Location
- In centre, in residential district and unobstructed view
- Garden
- Sun terrace
- Sun terrace
- 8 m² (3.03 metre deep and 2.70 metre wide)
- Garden location
- Located at the northwest
- Balcony/roof terrace
- Balcony present
Garage
- Type of garage
- Built-in and parking place
- Capacity
- 1 car
- Facilities
- Electrical door and electricity
Parking
- Type of parking facilities
- Parking on private property and public parking
VVE (Owners Association) checklist
- Registration with KvK
- Yes
- Annual meeting
- Yes
- Periodic contribution
- Yes (€ 200.00 per month)
- Reserve fund present
- No
- Maintenance plan
- No
- Building insurance
- Yes
Photos 18
© 2001-2025 funda

















