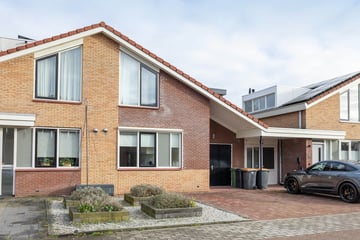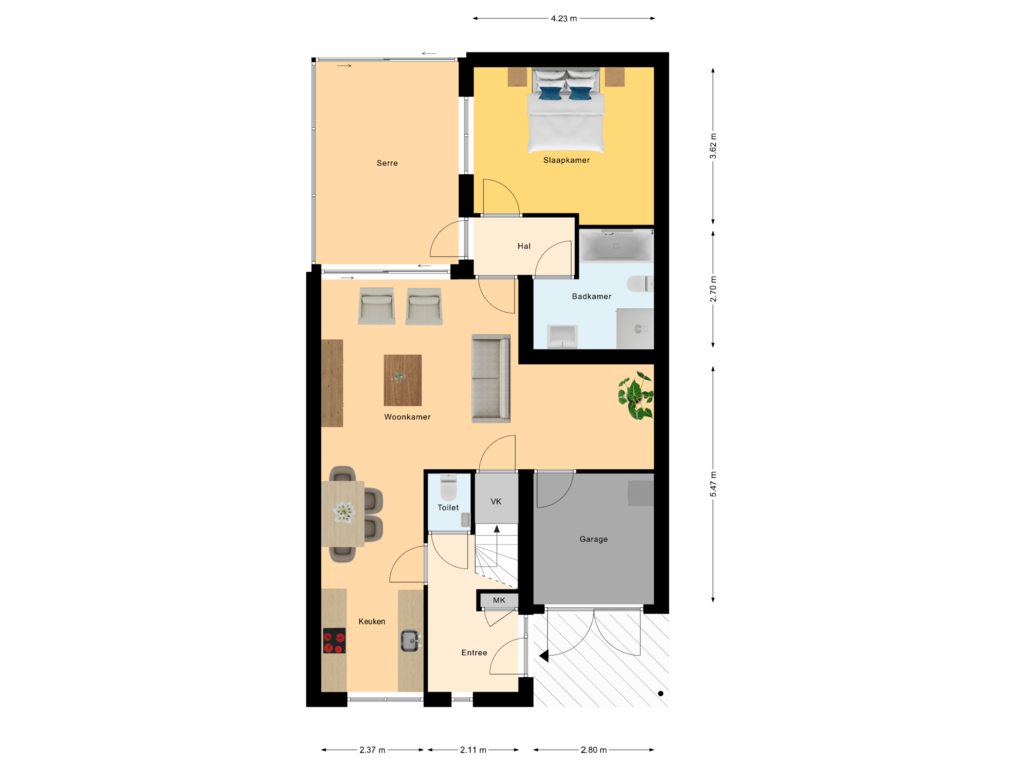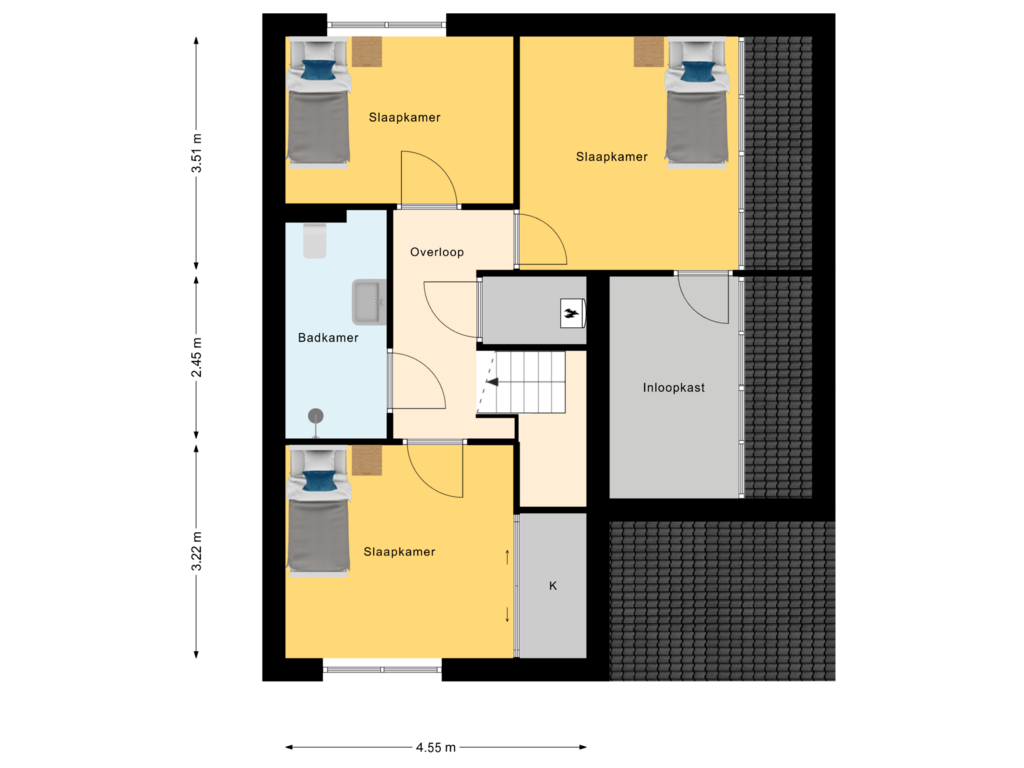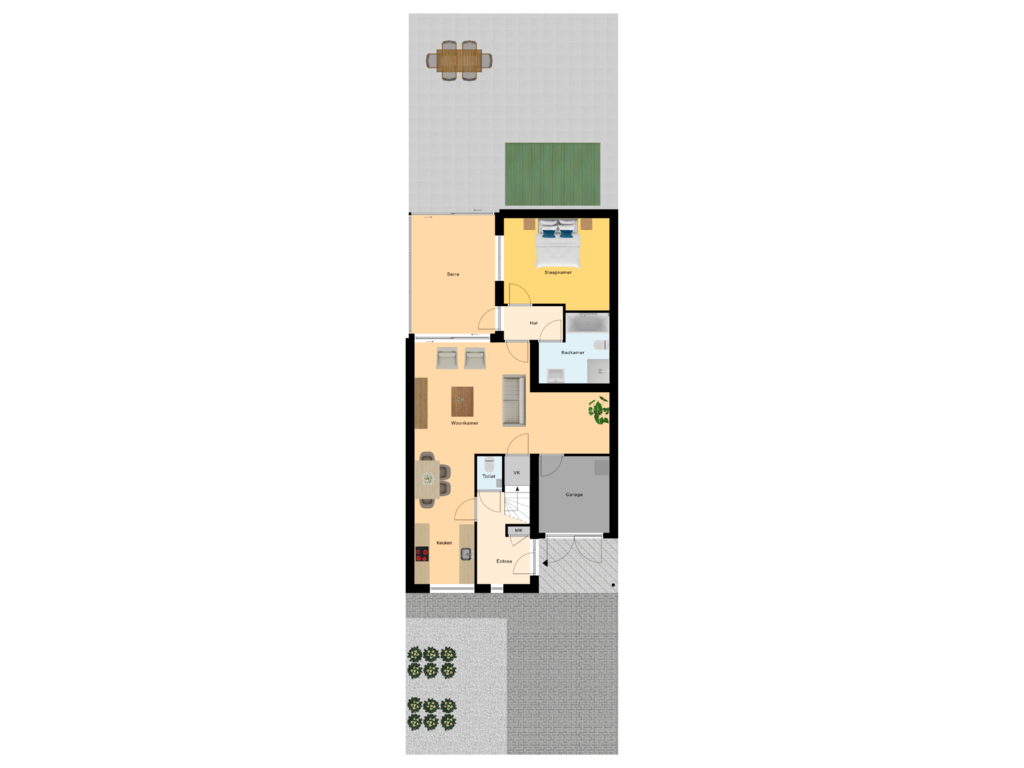This house on funda: https://www.funda.nl/en/detail/koop/oldenzaal/huis-erve-in-t-veld-24/43740402/

Erve In 't Veld 247577 SE OldenzaalDe Graven Es
€ 475,000 k.k.
Eye-catcherLevensbestendige woning met slaap- en badkamer op de begane grond!
Description
Met slapen en baden op begane grond.
Features
Transfer of ownership
- Asking price
- € 475,000 kosten koper
- Asking price per m²
- € 3,167
- Listed since
- Status
- Available
- Acceptance
- Available in consultation
Construction
- Kind of house
- Single-family home, linked semi-detached residential property
- Building type
- Resale property
- Year of construction
- 2004
- Accessibility
- Accessible for people with a disability and accessible for the elderly
- Specific
- Partly furnished with carpets and curtains
- Type of roof
- Shed roof covered with roof tiles
Surface areas and volume
- Areas
- Living area
- 150 m²
- Exterior space attached to the building
- 16 m²
- External storage space
- 10 m²
- Plot size
- 224 m²
- Volume in cubic meters
- 485 m³
Layout
- Number of rooms
- 8 rooms (4 bedrooms)
- Number of bath rooms
- 2 bathrooms and 1 separate toilet
- Bathroom facilities
- Walk-in shower, 2 toilets, 2 sinks, and shower
- Number of stories
- 2 stories
- Facilities
- Air conditioning, alarm installation, outdoor awning, optical fibre, mechanical ventilation, passive ventilation system, rolldown shutters, and sliding door
Energy
- Energy label
- Insulation
- Mostly double glazed
- Heating
- CH boiler
- Hot water
- CH boiler
- CH boiler
- Intergas HR (gas-fired combination boiler from 2013, in ownership)
Cadastral data
- OLDENZAAL K 8726
- Cadastral map
- Area
- 224 m²
- Ownership situation
- Full ownership
Exterior space
- Location
- Alongside a quiet road and in residential district
- Garden
- Back garden and front garden
- Back garden
- 68 m² (10.75 metre deep and 8.00 metre wide)
- Garden location
- Located at the northeast
Storage space
- Shed / storage
- Built-in
- Facilities
- Electricity and running water
- Insulation
- Roof insulation, insulated walls, floor insulation and completely insulated
Garage
- Type of garage
- Carport and parking place
Parking
- Type of parking facilities
- Parking on private property
Photos 21
Floorplans 3
© 2001-2024 funda























