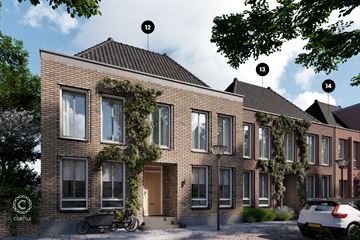This house on funda: https://www.funda.nl/en/detail/koop/oldenzaal/huis-stadsvilla-0-ong/43434826/

Description
Stadsvilla - bouwnummer 12
De stadsvilla’s als bekroning van het plan Cortile
Aan de Pastoriestraat bouwen we drie exclusieve herenhuizen met zo’n imposante brede gevel die herkenbaar zijn van notariswoningen. De luxe van overvloedige ruimte gaat hier samen met eigentijds comfort en heerlijk veel licht. De inspiratieplattegronden en artist impressions laten zien hoe fantastisch wonen hier is.
Vrijheid in interieur
De begane grond heeft een U-vorm, die vrij is in te delen. In welke ‘vleugel’ komt de living en waar de keuken? Bepaal het helemaal nog zelf. Grote raampartijen en een hoog plafond. Wij zien de spectaculaire hanglampen al hangen.
Liever een afgesloten keuken of extra kamer op de op de begane grond? Pas ten zo geregeld door een muur of schuifwand laten te laten plaatsen.
Ieder zijn eigen plek
Dat is wat telt voor de bovenverdiepingen. Op de 1e zijn drie ruime slaapkamers, allen groot genoeg voor een tweepersoonsbed. Bergruimte, een thuiswerkplek en een ik-doe-hier-alles-wat-ik-wil ruimt zijn ook in een handomdraai gecreëerd.
De bovenste woonlaag is net als de begane grond een vrij in te richten ruimte. Met wat maatwerk zijn van de schuine wanden slimme kastruimte te maken. En wat te denken van een eigen loft voor een ouder kind, een tweede living of maak een penthouse-thuiskantoor. De 2e verdieping leent zich voor velerlei mogelijkheden.
Locatie: Pastoriestraat 13 (bouwnummer 12)
Woonoppervlak: 184 m2
Perceel: 218 m2
Woonlagen: 3 verdiepingen
Parkeren: 2 privé-parkeerplekken
Energie: gasloos en zeer energiezuinig
Features
Transfer of ownership
- Asking price
- € 840,000 vrij op naam
- Asking price per m²
- € 4,565
- Listed since
- Status
- Under option
- Acceptance
- Available in consultation
Construction
- Kind of house
- Villa, semi-detached residential property
- Building type
- New property
- Year of construction
- 2025
- Type of roof
- Hipped roof covered with asphalt roofing and roof tiles
- Quality marks
- Woningborg Garantiecertificaat
Surface areas and volume
- Areas
- Living area
- 184 m²
- Exterior space attached to the building
- 2 m²
- External storage space
- 6 m²
- Plot size
- 218 m²
- Volume in cubic meters
- 710 m³
Layout
- Number of rooms
- 4 rooms (3 bedrooms)
- Number of bath rooms
- 1 bathroom and 2 separate toilets
- Bathroom facilities
- Shower, double sink, underfloor heating, and washstand
- Number of stories
- 2 stories and an attic
- Facilities
- Balanced ventilation system, french balcony, optical fibre, mechanical ventilation, passive ventilation system, TV via cable, and solar panels
Energy
- Energy label
- Insulation
- Roof insulation, triple glazed, insulated walls, floor insulation and completely insulated
- Heating
- Electric heating, complete floor heating, heat recovery unit and heat pump
- Hot water
- Electrical boiler
Cadastral data
- OLDENZAAL X 0
- Cadastral map
- Area
- 218 m²
- Ownership situation
- Full ownership
Exterior space
- Location
- Alongside a quiet road and in centre
- Garden
- Back garden
- Back garden
- 56 m² (5.75 metre deep and 9.80 metre wide)
- Garden location
- Located at the east with rear access
- Balcony/roof garden
- French balcony present
Storage space
- Shed / storage
- Detached wooden storage
- Facilities
- Electricity
- Insulation
- No cavity wall
Garage
- Type of garage
- Parking place
Parking
- Type of parking facilities
- Parking on private property and public parking
Photos 12
© 2001-2024 funda











